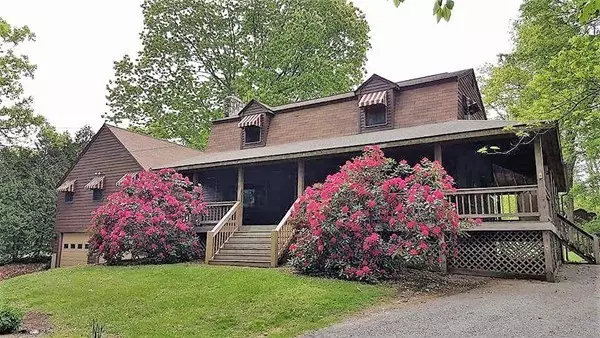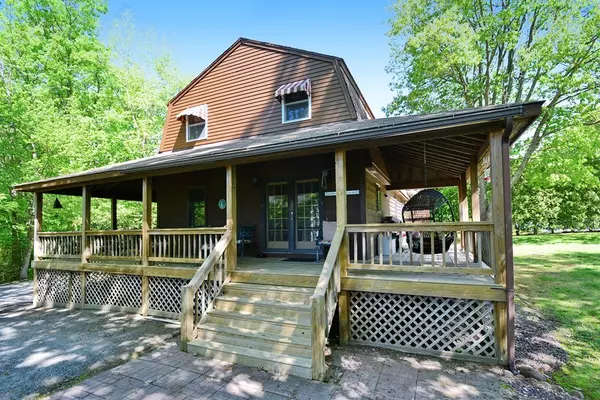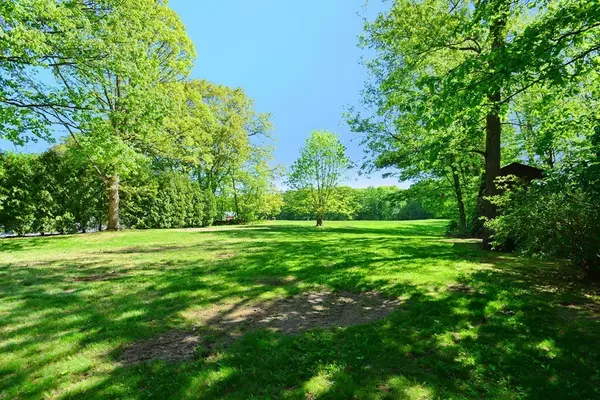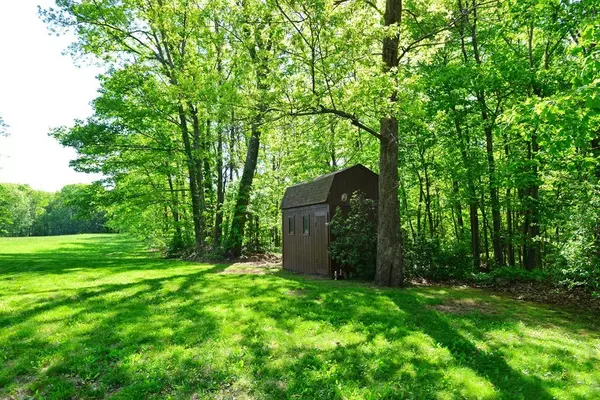$406,000
$389,000
4.4%For more information regarding the value of a property, please contact us for a free consultation.
3 Beds
2 Baths
2,544 SqFt
SOLD DATE : 08/30/2018
Key Details
Sold Price $406,000
Property Type Single Family Home
Sub Type Single Family Residence
Listing Status Sold
Purchase Type For Sale
Square Footage 2,544 sqft
Price per Sqft $159
MLS Listing ID 72336546
Sold Date 08/30/18
Style Colonial
Bedrooms 3
Full Baths 2
HOA Y/N false
Year Built 1980
Annual Tax Amount $3,526
Tax Year 2018
Lot Size 0.920 Acres
Acres 0.92
Property Description
Lovely Country Colonial with wrap around porch. Cooks Kitchen has new granite counters & custom cabinets. New GE appliances. Opens to large Dining RM. Living room has beautiful stone fireplace with pellet insert. Newer large & sunny family room addition has pellet stove, skylights, and Extra rooms for office and den & full bath round out 1st floor. 2nd floor has roomy Master Bed, two good size bedrooms and updated full bath. Basement has newer 3 zone oil furnace, water softener, 2 elec. boxes wired for generator, Newer Washer & dryer. Basement floor had extra drainage done when cement floor poured.. Extra-large work table wired for electricity to stay. Heated 2 car garage all replacement windows. Mass Saves recommendations - had Insulation sprayed in attic & ridge vents put in. Driveway regraded. New septic to be put in and paid for at closing. Private off the road tranquility with beautiful open fields to view.
Location
State MA
County Worcester
Area Charlton Depot
Zoning A
Direction East Main st. to Mechanic st, right on Worcester St. Left on Stafford St. Left on Center depot
Rooms
Family Room Wood / Coal / Pellet Stove, Skylight, Open Floorplan
Basement Full
Primary Bedroom Level Second
Dining Room Flooring - Hardwood
Kitchen Flooring - Hardwood, Countertops - Upgraded, Kitchen Island, Cabinets - Upgraded
Interior
Interior Features Office
Heating Oil, Wood
Cooling None
Flooring Tile, Carpet, Hardwood, Flooring - Hardwood
Fireplaces Number 1
Fireplaces Type Living Room
Appliance Range, Dishwasher, Refrigerator, Electric Water Heater, Utility Connections for Electric Range
Exterior
Garage Spaces 2.0
Community Features Public Transportation, Shopping, Walk/Jog Trails, Highway Access, House of Worship, Public School
Utilities Available for Electric Range
Waterfront false
Roof Type Shingle
Total Parking Spaces 6
Garage Yes
Building
Lot Description Cleared, Level
Foundation Concrete Perimeter
Sewer Private Sewer
Water Private
Read Less Info
Want to know what your home might be worth? Contact us for a FREE valuation!

Our team is ready to help you sell your home for the highest possible price ASAP
Bought with Katherine Clifford • RE/MAX Prof Associates
GET MORE INFORMATION

Real Estate Agent | Lic# 9532671







