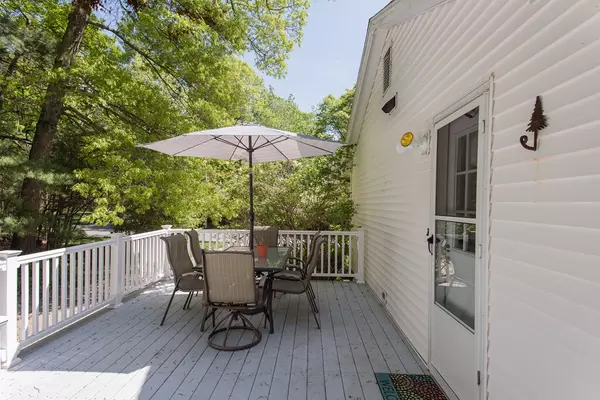$359,000
$349,900
2.6%For more information regarding the value of a property, please contact us for a free consultation.
3 Beds
2 Baths
2,058 SqFt
SOLD DATE : 07/20/2018
Key Details
Sold Price $359,000
Property Type Single Family Home
Sub Type Single Family Residence
Listing Status Sold
Purchase Type For Sale
Square Footage 2,058 sqft
Price per Sqft $174
MLS Listing ID 72335719
Sold Date 07/20/18
Style Raised Ranch
Bedrooms 3
Full Baths 2
Year Built 1978
Annual Tax Amount $4,268
Tax Year 2018
Lot Size 0.750 Acres
Acres 0.75
Property Description
Offer Deadline 10AM Monday 6/4/18. Meticulously maintained with fantastic curb appeal , this picture perfect 3 bedroom, 2 full bath updated home is located in a sought after, tree lined neighborhood. Wide pine floors grace the open flow of the kitchen, dining room, and a light and bright living room. Updated kitchen with granite counters, stainless appliances, and a hot water dispenser. Both baths have been beautifully updated. The lower level features an exceptional, expansive family room, cozy seating area/reading nook, office/playroom and a heated workshop with sink and cabinets. True in-law potential! New 2 zone heating with programmable thermostats and new hot water with expansion tank. A new septic system will be installed prior to closing. Entertainment sized maintenance free deck overlooking large private back yard. What more could you ask for? East side location is super convenient to Routes 44, 495, 18 and 3! Contemporary country at its best! Priced to sell!
Location
State MA
County Plymouth
Zoning res
Direction Wall St to Claire Terrace
Rooms
Family Room Closet, Flooring - Wall to Wall Carpet
Basement Full, Finished, Interior Entry, Bulkhead, Concrete
Primary Bedroom Level Main
Dining Room Flooring - Wood, Open Floorplan
Kitchen Ceiling Fan(s), Flooring - Wood, Countertops - Stone/Granite/Solid, Exterior Access, Open Floorplan, Stainless Steel Appliances, Peninsula
Interior
Interior Features Ceiling Fan(s), Closet, Home Office
Heating Baseboard, Oil
Cooling None
Flooring Wood, Tile, Vinyl, Carpet, Flooring - Wall to Wall Carpet
Appliance Range, Dishwasher, Disposal, Oil Water Heater, Tank Water Heater, Plumbed For Ice Maker, Utility Connections for Electric Range, Utility Connections for Electric Oven, Utility Connections for Electric Dryer
Laundry Washer Hookup
Exterior
Exterior Feature Rain Gutters, Storage, Professional Landscaping, Sprinkler System
Community Features Shopping, Stable(s), Highway Access, Public School
Utilities Available for Electric Range, for Electric Oven, for Electric Dryer, Washer Hookup, Icemaker Connection
Roof Type Shingle
Total Parking Spaces 8
Garage No
Building
Lot Description Wooded, Level
Foundation Concrete Perimeter
Sewer Private Sewer
Water Private
Architectural Style Raised Ranch
Others
Senior Community false
Acceptable Financing Contract
Listing Terms Contract
Read Less Info
Want to know what your home might be worth? Contact us for a FREE valuation!

Our team is ready to help you sell your home for the highest possible price ASAP
Bought with Larry Hunt • Boston Connect Real Estate
GET MORE INFORMATION
Real Estate Agent | Lic# 9532671







