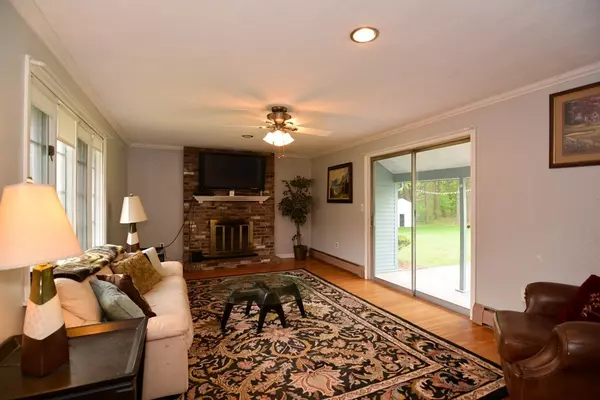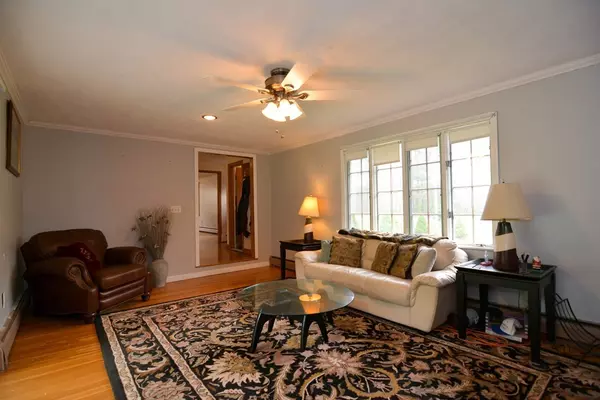$650,000
$679,900
4.4%For more information regarding the value of a property, please contact us for a free consultation.
4 Beds
2.5 Baths
2,007 SqFt
SOLD DATE : 10/18/2018
Key Details
Sold Price $650,000
Property Type Single Family Home
Sub Type Single Family Residence
Listing Status Sold
Purchase Type For Sale
Square Footage 2,007 sqft
Price per Sqft $323
MLS Listing ID 72335397
Sold Date 10/18/18
Style Colonial
Bedrooms 4
Full Baths 2
Half Baths 1
Year Built 1967
Annual Tax Amount $8,558
Tax Year 2018
Lot Size 0.920 Acres
Acres 0.92
Property Description
Commuter's delight!! 2000+ft colonial situated in highly convenient Westwood location. Enjoy a beautiful expansive lot on cul-de-sac street leading to Route 128 Commuter Rail/Amtrak Station. Quick access to major highways for easy travel in all directions. Close to University Station and Legacy Place for all your shopping, entertainment, and transportation needs. Look no further to add your custom touches and live comfortably in the home of your dreams right here in Westwood. Contact agent with questions.
Location
State MA
County Norfolk
Zoning Res
Direction Canton Street to Blue Hill Drive
Rooms
Family Room Flooring - Hardwood, Flooring - Wood, Cable Hookup, Exterior Access, Recessed Lighting, Slider
Basement Finished, Partially Finished, Interior Entry, Bulkhead, Concrete
Primary Bedroom Level Second
Dining Room Flooring - Hardwood, Window(s) - Bay/Bow/Box, Chair Rail, Open Floorplan
Kitchen Flooring - Stone/Ceramic Tile, Countertops - Stone/Granite/Solid, Breakfast Bar / Nook, Exterior Access, Gas Stove
Interior
Interior Features Play Room, Bonus Room
Heating Baseboard, Natural Gas
Cooling None
Flooring Wood, Tile, Carpet
Fireplaces Number 1
Fireplaces Type Family Room
Appliance Range, Dishwasher, Disposal, Microwave, Washer, Dryer, Gas Water Heater, Utility Connections for Gas Range, Utility Connections for Gas Oven, Utility Connections for Gas Dryer
Laundry In Basement, Washer Hookup
Exterior
Exterior Feature Rain Gutters, Storage, Sprinkler System
Garage Spaces 2.0
Community Features Public Transportation, Shopping, Golf, Highway Access, Public School, T-Station
Utilities Available for Gas Range, for Gas Oven, for Gas Dryer, Washer Hookup
Roof Type Shingle
Total Parking Spaces 10
Garage Yes
Building
Lot Description Cul-De-Sac, Cleared, Level
Foundation Concrete Perimeter
Sewer Public Sewer
Water Public
Schools
Elementary Schools Downey
Middle Schools Thurston
High Schools Whs
Read Less Info
Want to know what your home might be worth? Contact us for a FREE valuation!

Our team is ready to help you sell your home for the highest possible price ASAP
Bought with Lorrie Guindon • WEICHERT, REALTORS® - Real Market
GET MORE INFORMATION

Real Estate Agent | Lic# 9532671







