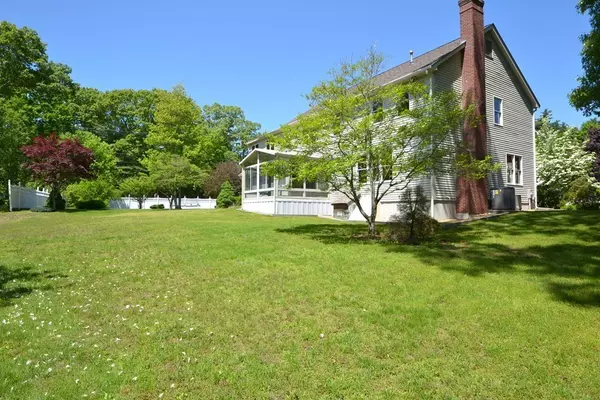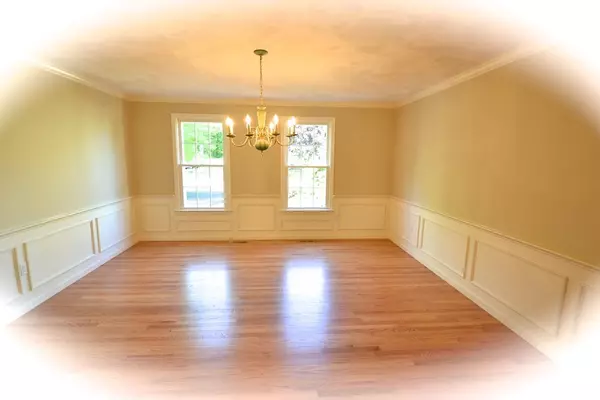$575,000
$589,000
2.4%For more information regarding the value of a property, please contact us for a free consultation.
4 Beds
2.5 Baths
3,439 SqFt
SOLD DATE : 08/17/2018
Key Details
Sold Price $575,000
Property Type Single Family Home
Sub Type Single Family Residence
Listing Status Sold
Purchase Type For Sale
Square Footage 3,439 sqft
Price per Sqft $167
Subdivision Oak Point
MLS Listing ID 72333554
Sold Date 08/17/18
Style Colonial
Bedrooms 4
Full Baths 2
Half Baths 1
HOA Y/N false
Year Built 1996
Annual Tax Amount $8,076
Tax Year 2018
Lot Size 0.720 Acres
Acres 0.72
Property Description
Don't miss this opportunity to live in the sought after OAK POINT! These homes rarely come on the market due to their location & setting!This home boasts of an open floor plan w/gleaming hardwood floors that span the kitchen, living room & dining room w/ crown molding & waiscoting.The kitchen overlooks the back yard w/beautiful mature flowering trees.Head out to the sun room &enjoy some relaxation in the hot tub!The mudroom, laundry & 1/2 bath are perfectly situated to kick off your shoes & quick clean up.When you pull into the circular driveway it gives you a sense of home with the portico front entrance & entry into the hub of the home.The finished extra room over the garage is perfect for an office, playroom.. Location is so convenient, walk to downtown, restaurants, library, day at Lake Pearl beach for swim or kayaking.Commuter rail in Norfolk is close by.Walk to Nickys for lunch & ice cream.How about some tennis at the high school. Big Apple for some picking!
Location
State MA
County Norfolk
Zoning residentia
Direction Rte 1A, Creek St., Oak Point
Rooms
Family Room Flooring - Hardwood, Open Floorplan, Recessed Lighting
Basement Full, Interior Entry, Bulkhead
Primary Bedroom Level Second
Dining Room Flooring - Hardwood, Open Floorplan
Kitchen Flooring - Hardwood, Dining Area, Pantry, Open Floorplan, Recessed Lighting, Slider
Interior
Interior Features Ceiling Fan(s), Bonus Room, Library, Central Vacuum
Heating Forced Air
Cooling Central Air
Flooring Carpet, Hardwood, Flooring - Hardwood
Fireplaces Number 1
Fireplaces Type Family Room
Appliance Range, Dishwasher, Microwave, Gas Water Heater, Plumbed For Ice Maker, Utility Connections for Electric Range, Utility Connections for Electric Dryer
Laundry First Floor, Washer Hookup
Exterior
Exterior Feature Rain Gutters
Garage Spaces 2.0
Community Features Public Transportation, Shopping, Tennis Court(s), Park, Walk/Jog Trails, Stable(s), Golf, Medical Facility, Conservation Area, Highway Access, House of Worship, Public School, T-Station
Utilities Available for Electric Range, for Electric Dryer, Washer Hookup, Icemaker Connection
Waterfront Description Beach Front, Beach Access, Lake/Pond, Direct Access, 1/2 to 1 Mile To Beach, Beach Ownership(Public)
Roof Type Shingle
Total Parking Spaces 8
Garage Yes
Building
Lot Description Corner Lot, Wooded, Level
Foundation Concrete Perimeter
Sewer Inspection Required for Sale
Water Public
Schools
Elementary Schools Roderick
Middle Schools King Philip Jr
High Schools King Philip
Others
Acceptable Financing Contract
Listing Terms Contract
Read Less Info
Want to know what your home might be worth? Contact us for a FREE valuation!

Our team is ready to help you sell your home for the highest possible price ASAP
Bought with Rockin Realtor's Team • RE/MAX Real Estate Center
GET MORE INFORMATION

Real Estate Agent | Lic# 9532671







