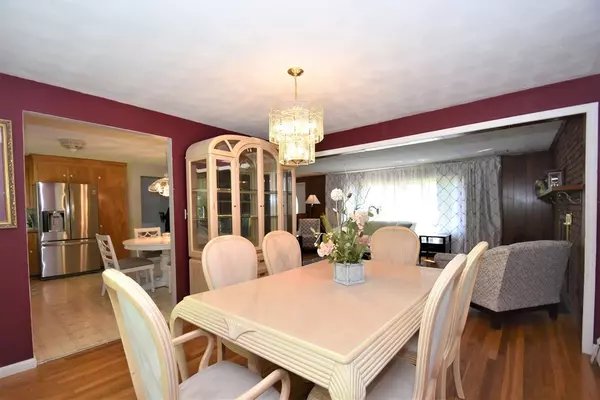$701,000
$699,000
0.3%For more information regarding the value of a property, please contact us for a free consultation.
3 Beds
3 Baths
2,596 SqFt
SOLD DATE : 08/30/2018
Key Details
Sold Price $701,000
Property Type Single Family Home
Sub Type Single Family Residence
Listing Status Sold
Purchase Type For Sale
Square Footage 2,596 sqft
Price per Sqft $270
MLS Listing ID 72333428
Sold Date 08/30/18
Style Contemporary
Bedrooms 3
Full Baths 3
HOA Y/N false
Year Built 1962
Annual Tax Amount $5,009
Tax Year 2018
Lot Size 1.000 Acres
Acres 1.0
Property Description
MUST SEE IN PERSON. Amazing opportunity to live in one of the most desirable areas of Burlington which happens to be located at the highest point in town!!! Very well kept 3 Bedroom 3 Bath custom built home that sits on a very PRIVATE STREET! House includes 3 levels of living but has the luxury of minimal stairs. Very easy to maneuver through the house! Master Bedroom includes HUGE private sunroom which consists of remote controlled blinds, hot tub, full bathroom and also a view of the Boston skyline. Conveniently has 2 Attached garage bays and also an additional detached garage which can fit another 4-5 cars! Next to that is another large storage unit so you can easily fit all your patio and pool supplies. Extremely Private yard includes recently renovated in-ground salt water Gunite pool! Conveniently located near I-95, great for commuters! Customize this unique house and turn this once in a lifetime opportunity property into your DREAM home!
Location
State MA
County Middlesex
Zoning RO
Direction Route 3A to Cambridge St.
Rooms
Family Room Bathroom - Full, Closet, Flooring - Stone/Ceramic Tile, Window(s) - Bay/Bow/Box
Basement Partially Finished
Primary Bedroom Level Third
Dining Room Flooring - Hardwood
Kitchen Flooring - Laminate, Window(s) - Bay/Bow/Box, Dining Area, Stainless Steel Appliances
Interior
Interior Features Bathroom - 3/4, Ceiling Fan(s), Sun Room
Heating Baseboard, Radiant, Propane
Cooling Central Air
Flooring Tile, Carpet, Laminate, Hardwood
Fireplaces Number 2
Fireplaces Type Family Room, Living Room
Appliance Oven, Dishwasher, Microwave, Countertop Range, Refrigerator, Washer, Dryer, Tank Water Heater
Laundry In Basement
Exterior
Garage Spaces 6.0
Pool In Ground
Community Features Public Transportation, Shopping, Pool, Medical Facility
Waterfront false
Roof Type Shingle
Total Parking Spaces 8
Garage Yes
Private Pool true
Building
Foundation Concrete Perimeter
Sewer Private Sewer
Water Public
Others
Senior Community false
Read Less Info
Want to know what your home might be worth? Contact us for a FREE valuation!

Our team is ready to help you sell your home for the highest possible price ASAP
Bought with Michael Lissack • The Virtual Realty Group
GET MORE INFORMATION

Real Estate Agent | Lic# 9532671







