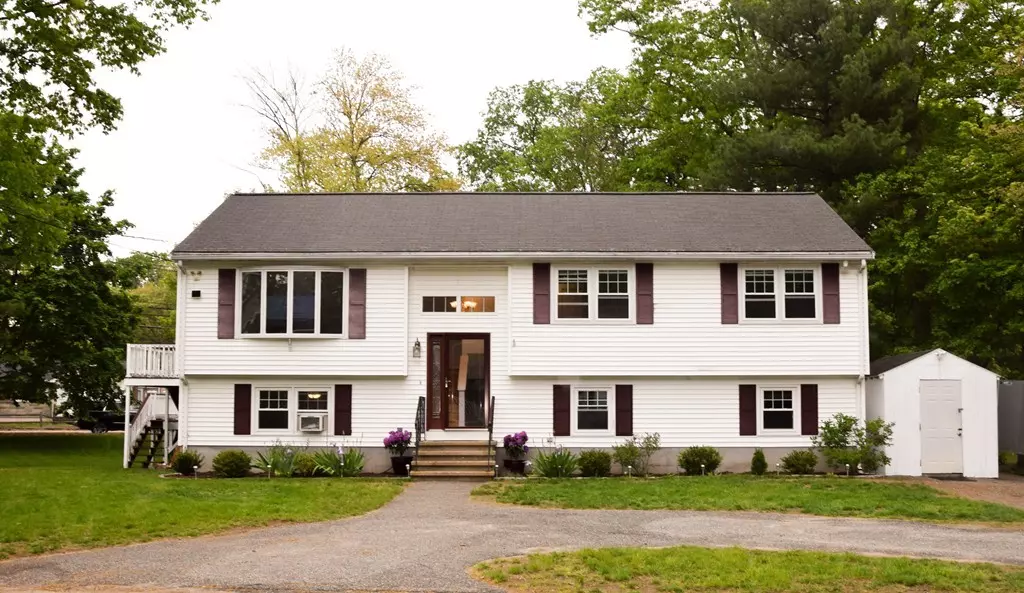$575,000
$599,900
4.2%For more information regarding the value of a property, please contact us for a free consultation.
3 Beds
2.5 Baths
2,057 SqFt
SOLD DATE : 08/29/2018
Key Details
Sold Price $575,000
Property Type Single Family Home
Sub Type Single Family Residence
Listing Status Sold
Purchase Type For Sale
Square Footage 2,057 sqft
Price per Sqft $279
MLS Listing ID 72332471
Sold Date 08/29/18
Bedrooms 3
Full Baths 2
Half Baths 1
HOA Y/N false
Year Built 1994
Annual Tax Amount $4,954
Tax Year 2018
Lot Size 0.310 Acres
Acres 0.31
Property Description
If you want LOCATION, then you have to come see this 3-bedroom, 3 bath split entry home. Beautiful kitchen w/ granite counters, center island, stainless steel appliances. recessed and pendant lighting complete the attractive kitchen. The top level offers three good sized bedrooms w/ hardwood flooring (except for baths which have tile.) 2 full baths on the main level and a half bath in the basement that has the space for an additional shower. New gas furnace (2017), hot water heater (2017) and new vinyl windows (2017), in addition to a number of other upgrades, makes this a must see. The spacious partially finished basement offers a possible office/bedroom as well as the potential to be an in-law. This home is located close to everything Burlington has to offer.
Location
State MA
County Middlesex
Zoning RO
Direction 3A (Cambridge St.) To County Road
Rooms
Family Room Bathroom - Half, Closet, Flooring - Wall to Wall Carpet, Cable Hookup, Exterior Access, High Speed Internet Hookup, Recessed Lighting
Basement Full, Partially Finished, Walk-Out Access, Interior Entry
Primary Bedroom Level First
Kitchen Flooring - Hardwood, Countertops - Stone/Granite/Solid, Kitchen Island, Cabinets - Upgraded, Deck - Exterior, Exterior Access, Paints & Finishes - Low VOC, Recessed Lighting, Remodeled, Slider, Stainless Steel Appliances
Interior
Heating Baseboard, Natural Gas
Cooling Window Unit(s)
Flooring Tile, Carpet, Hardwood
Appliance Range, Oven, Dishwasher, Disposal, Trash Compactor, Microwave, Refrigerator, Washer, Gas Water Heater, Tank Water Heater
Laundry Dryer Hookup - Dual, Washer Hookup, In Basement
Exterior
Exterior Feature Rain Gutters, Storage
Community Features Public Transportation, Shopping, Tennis Court(s), Park, Walk/Jog Trails, Medical Facility, Laundromat, Highway Access, House of Worship, Private School, Public School, T-Station
Waterfront false
Roof Type Shingle
Total Parking Spaces 6
Garage No
Building
Lot Description Cleared
Foundation Concrete Perimeter
Sewer Public Sewer
Water Public
Schools
Elementary Schools Fox Hill
Middle Schools Marshall Simond
High Schools Burlington
Read Less Info
Want to know what your home might be worth? Contact us for a FREE valuation!

Our team is ready to help you sell your home for the highest possible price ASAP
Bought with Listing Group • Lamacchia Realty, Inc.
GET MORE INFORMATION

Real Estate Agent | Lic# 9532671







