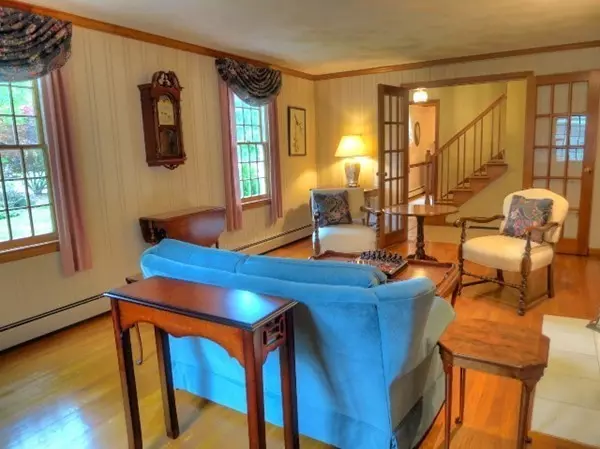$582,500
$599,000
2.8%For more information regarding the value of a property, please contact us for a free consultation.
4 Beds
2.5 Baths
2,864 SqFt
SOLD DATE : 09/12/2018
Key Details
Sold Price $582,500
Property Type Single Family Home
Sub Type Single Family Residence
Listing Status Sold
Purchase Type For Sale
Square Footage 2,864 sqft
Price per Sqft $203
Subdivision Willowgate Rise
MLS Listing ID 72332126
Sold Date 09/12/18
Style Colonial
Bedrooms 4
Full Baths 2
Half Baths 1
HOA Fees $25/ann
HOA Y/N true
Year Built 1986
Annual Tax Amount $10,328
Tax Year 2018
Lot Size 1.540 Acres
Acres 1.54
Property Description
This charming traditional colonial is situated on a 1 1/2 acre well landscaped lot in a prime neighborhood toward end of cul- de- sac. Beautiful woods and conservation land in the back provide a private setting. The welcoming LR has fireplace w/custom mantel & hardwood floors. Entertainment size DR w/hardwood floors. Spacious eat in kitchen with granite countertops and tile backsplash. Plenty of cabinets, some stainless steel appliances and a desk area complete this attractive room. The warm and inviting family room has floor to ceiling brick fireplace, custom built in bookcases and a wall of French doors leading to the screen porch. Truly a space to enjoy the changing seasons the porch has high ceilings, a skylight and access to the deck. The outstanding lower level offers complete home recreation area with a relaxing TV section, a pool table w/ bar area and built in bookcases. Pool table, equipment, Bose speakers & bar is included. Large workshop & plenty of storage. GREAT SCHOOLS!
Location
State MA
County Middlesex
Zoning res
Direction Central Street to Willowgate Rise cul-de-sac.
Rooms
Family Room Closet/Cabinets - Custom Built, Flooring - Wall to Wall Carpet, French Doors
Basement Partially Finished, Radon Remediation System
Primary Bedroom Level Second
Dining Room Flooring - Hardwood
Kitchen Flooring - Stone/Ceramic Tile, Countertops - Stone/Granite/Solid
Interior
Interior Features Closet/Cabinets - Custom Built, Play Room
Heating Baseboard, Natural Gas
Cooling Window Unit(s), Whole House Fan
Flooring Wood, Tile, Carpet, Flooring - Wall to Wall Carpet
Fireplaces Number 2
Fireplaces Type Family Room, Living Room
Appliance Range, Dishwasher, Microwave, Refrigerator, Washer, Dryer, Gas Water Heater, Utility Connections for Gas Range
Laundry First Floor
Exterior
Exterior Feature Rain Gutters
Garage Spaces 2.0
Community Features Park, Golf, Bike Path, House of Worship, Public School
Utilities Available for Gas Range
Roof Type Shingle
Total Parking Spaces 9
Garage Yes
Building
Lot Description Wooded, Easements
Foundation Concrete Perimeter
Sewer Private Sewer
Water Public
Schools
Elementary Schools Plac/Miller
Middle Schools Adams
High Schools Holliston High
Others
Senior Community false
Read Less Info
Want to know what your home might be worth? Contact us for a FREE valuation!

Our team is ready to help you sell your home for the highest possible price ASAP
Bought with Lauren Davis • Realty Executives Boston West
GET MORE INFORMATION

Real Estate Agent | Lic# 9532671







