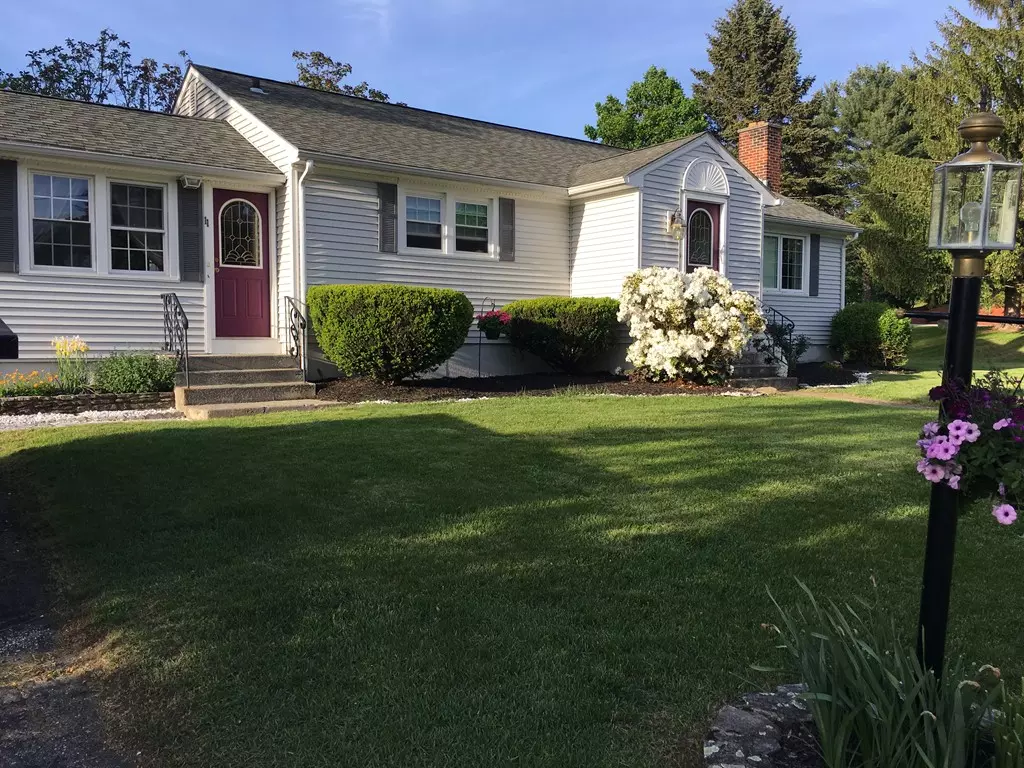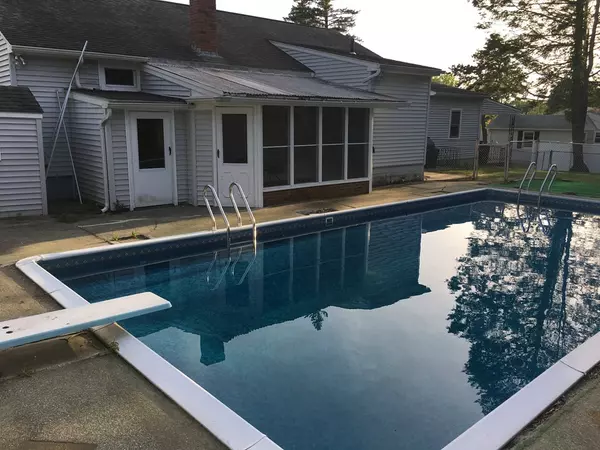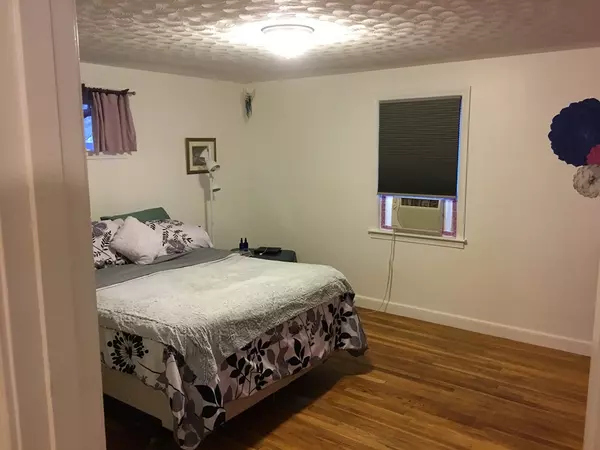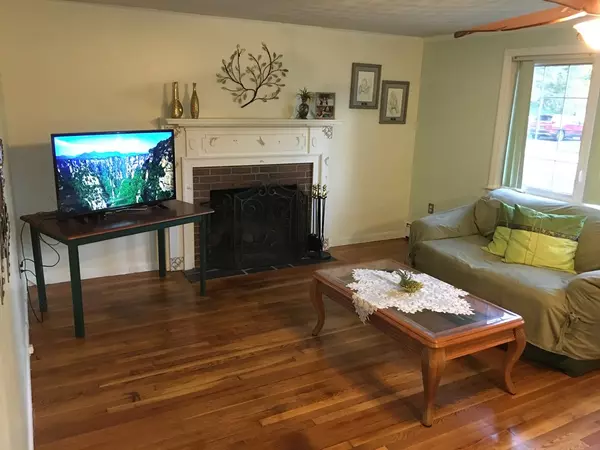$343,000
$339,900
0.9%For more information regarding the value of a property, please contact us for a free consultation.
3 Beds
2 Baths
1,451 SqFt
SOLD DATE : 07/17/2018
Key Details
Sold Price $343,000
Property Type Single Family Home
Sub Type Single Family Residence
Listing Status Sold
Purchase Type For Sale
Square Footage 1,451 sqft
Price per Sqft $236
MLS Listing ID 72331804
Sold Date 07/17/18
Style Ranch
Bedrooms 3
Full Baths 2
Year Built 1960
Annual Tax Amount $4,621
Tax Year 2018
Lot Size 0.460 Acres
Acres 0.46
Property Description
Beautifully updated Ranch,Great Cul de Sac,Home is situated 1 mile from Mass Pike and only 3 miles to Boston commuter rail.This home has it all,Corner lot,In-Ground pool,One car Garage with additional carport,Newer Roof,Vinyl siding and updated windows,Huge totally renovated Kitchen,Big Living room with Hardwoods and Fireplace,2 Full Bathrooms both updated,3 Good sized bedrooms and a Great Family room in Basement,In addition to the new liner for the pool,their is a beautiful screened in room off the pool,What a set up for this home,Its just awesome,Home is very centrally located close to Restaurants,Gas stations and all that Grafton has to offer,parking for 6 cars,carport,Garage and 4 in driveway.
Location
State MA
County Worcester
Zoning sf
Direction 122 to Williams rd to left on hawthorne st,Behind Cumberland farms.
Rooms
Basement Full, Partially Finished, Interior Entry, Bulkhead, Sump Pump, Concrete
Primary Bedroom Level First
Interior
Interior Features Great Room, Central Vacuum
Heating Baseboard, Natural Gas
Cooling None
Flooring Wood, Tile, Concrete, Laminate
Fireplaces Number 2
Appliance Dishwasher, Microwave, Gas Water Heater
Laundry In Basement
Exterior
Garage Spaces 1.0
Fence Fenced
Pool In Ground
Community Features Pool
Waterfront false
Roof Type Shingle
Total Parking Spaces 5
Garage Yes
Private Pool true
Building
Lot Description Cul-De-Sac, Corner Lot
Foundation Concrete Perimeter
Sewer Public Sewer
Water Public
Others
Acceptable Financing Contract
Listing Terms Contract
Read Less Info
Want to know what your home might be worth? Contact us for a FREE valuation!

Our team is ready to help you sell your home for the highest possible price ASAP
Bought with Donna Duca • LAER Realty Partners
GET MORE INFORMATION

Real Estate Agent | Lic# 9532671







