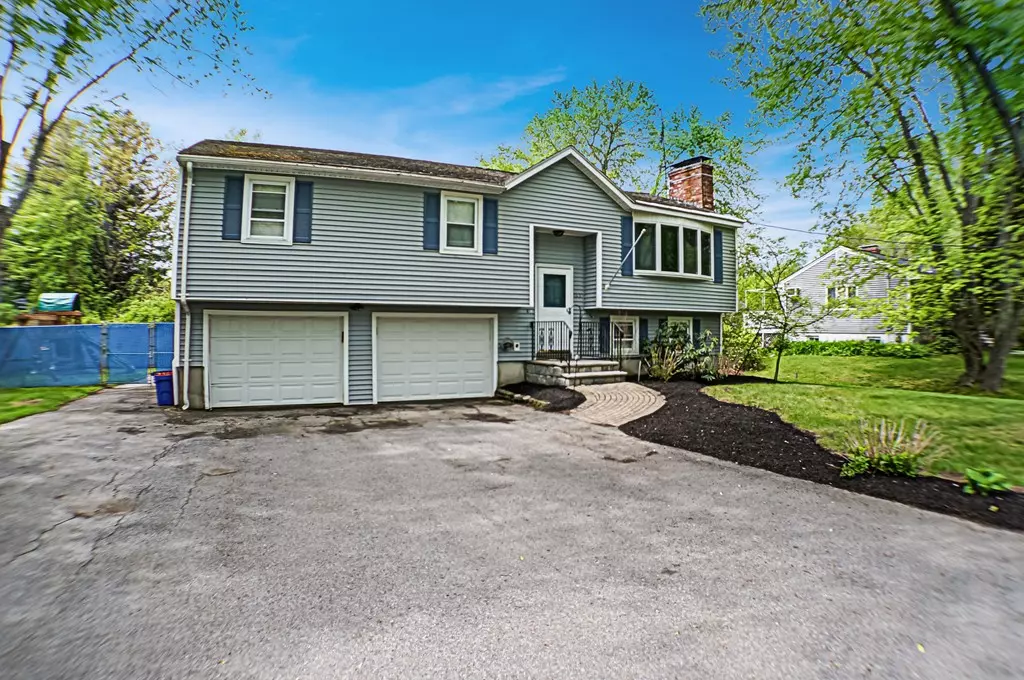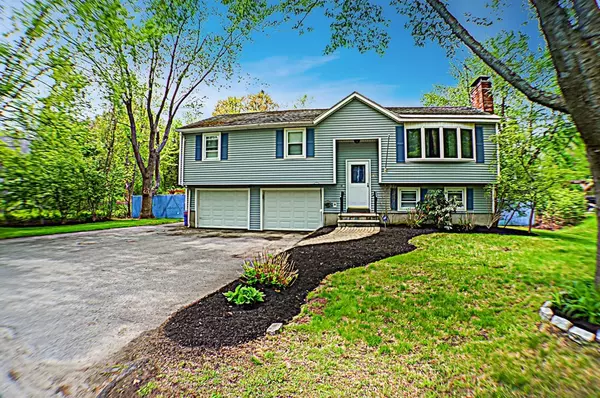$380,000
$379,900
For more information regarding the value of a property, please contact us for a free consultation.
5 Beds
2 Baths
2,623 SqFt
SOLD DATE : 07/06/2018
Key Details
Sold Price $380,000
Property Type Single Family Home
Sub Type Single Family Residence
Listing Status Sold
Purchase Type For Sale
Square Footage 2,623 sqft
Price per Sqft $144
MLS Listing ID 72330248
Sold Date 07/06/18
Bedrooms 5
Full Baths 2
Year Built 1974
Annual Tax Amount $4,233
Tax Year 2018
Lot Size 0.330 Acres
Acres 0.33
Property Description
**All offers due by Monday, May 21st at 6PM. Do not hesitate to see this lovely home located in a wonderful neighborhood which is conveniently located near route 495 and is just minutes to route 213 and The Loop. This 8 room, 5-bedroom split level home gives various layout options with 2 "extra" bedrooms which could be used however needed to have added living space. There is also a finished tiled basement with full bathroom. The kitchen, which opens to large dining area offers granite countertops and an abundance of cabinetry. The living room features a stunning white-washed brick fireplace with pellet stove for great alternative heating option. Enjoy the outdoors this summer with a nice level fenced-in yard with an overlooking deck. New hardwood floors throughout main living area and bedrooms, central ac, and convenient generator make this home a must see! Relocation documents and disclosures must be accompanied with any offers. Swing-set to remain.
Location
State MA
County Essex
Zoning RD
Direction Merrimack St to Riverview Blvd or Jayson Rd to Bay State Rd
Rooms
Family Room Flooring - Stone/Ceramic Tile
Basement Full, Finished
Primary Bedroom Level First
Dining Room Flooring - Hardwood
Kitchen Flooring - Hardwood
Interior
Heating Electric Baseboard, Other
Cooling Central Air
Flooring Tile, Carpet, Hardwood
Fireplaces Number 2
Appliance Range, Dishwasher, Microwave, Washer, Dryer, Electric Water Heater, Tank Water Heater
Laundry In Basement
Exterior
Garage Spaces 2.0
Fence Fenced
Community Features Public Transportation, Shopping, Medical Facility, Highway Access, House of Worship, Public School
Waterfront false
Roof Type Shingle
Total Parking Spaces 3
Garage Yes
Building
Lot Description Level
Foundation Concrete Perimeter
Sewer Public Sewer
Water Public
Schools
Elementary Schools Timony
Middle Schools Timony
High Schools Mhs
Read Less Info
Want to know what your home might be worth? Contact us for a FREE valuation!

Our team is ready to help you sell your home for the highest possible price ASAP
Bought with Dalina Fantini • RE/MAX Main St. Associates
GET MORE INFORMATION

Real Estate Agent | Lic# 9532671







