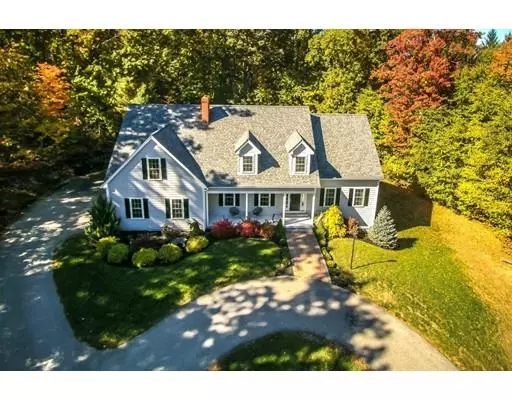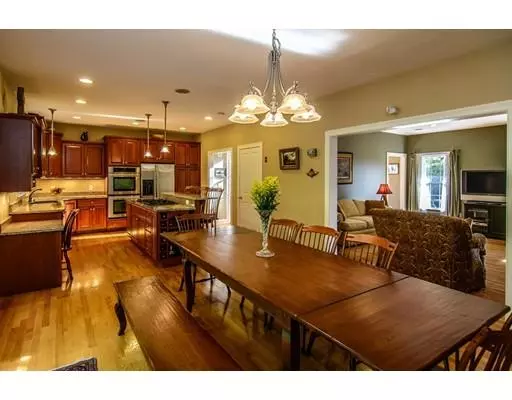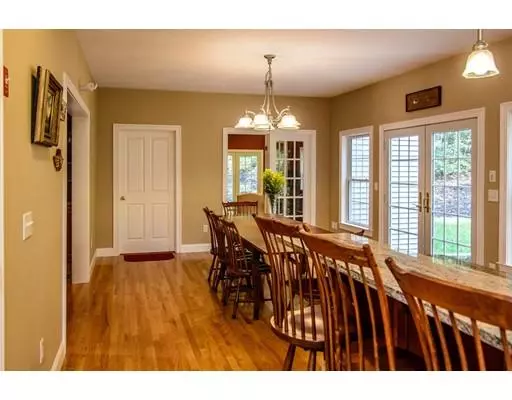$545,000
$549,900
0.9%For more information regarding the value of a property, please contact us for a free consultation.
4 Beds
2.5 Baths
3,582 SqFt
SOLD DATE : 04/12/2019
Key Details
Sold Price $545,000
Property Type Single Family Home
Sub Type Single Family Residence
Listing Status Sold
Purchase Type For Sale
Square Footage 3,582 sqft
Price per Sqft $152
MLS Listing ID 72330212
Sold Date 04/12/19
Style Cape
Bedrooms 4
Full Baths 2
Half Baths 1
Year Built 2005
Annual Tax Amount $8,179
Tax Year 2018
Lot Size 2.990 Acres
Acres 2.99
Property Description
Your own PRIVATE Oasis~Welcome to this gorgeous custom built over-sized Cape home!! 2x6 QUALITY construction built by David Aspinwall, this home offers it all!! Stunning kitchen has cabinet packed cherry cabinetry, granite countertops, oversized center island, double oven (warming oven) and room enough for a 10 ft table in this open kitchen plan. Flexible floor plan (dining room can be living room also) since there is an oversized room off the kitchen which can be used as a great room, in home business(exterior access), play room for young children, etc. Outdoors sit on your beautiful spacious patio with stone walls in your very private back yard. This home offers many options and has been lovingly maintained and must be seen to be truly appreciated.
Location
State MA
County Worcester
Area West Millbury
Zoning RS-1
Direction WEST MAIN TO HIGH, USE GPS
Rooms
Family Room Flooring - Hardwood, French Doors
Basement Full, Interior Entry, Concrete
Primary Bedroom Level Main
Kitchen Flooring - Hardwood, Countertops - Stone/Granite/Solid, Kitchen Island, Cabinets - Upgraded, Open Floorplan, Recessed Lighting, Gas Stove
Interior
Interior Features Recessed Lighting, Bonus Room, Central Vacuum, Wired for Sound
Heating Forced Air, Oil
Cooling Central Air
Flooring Tile, Carpet, Hardwood, Flooring - Hardwood
Fireplaces Number 1
Fireplaces Type Living Room
Appliance Range, Dishwasher, Microwave, Countertop Range, Refrigerator, Washer, Dryer, Plumbed For Ice Maker, Utility Connections for Gas Range, Utility Connections for Gas Oven
Laundry First Floor, Washer Hookup
Exterior
Exterior Feature Professional Landscaping, Decorative Lighting, Stone Wall
Garage Spaces 2.0
Community Features Shopping, Laundromat, Highway Access, House of Worship, Public School
Utilities Available for Gas Range, for Gas Oven, Washer Hookup, Icemaker Connection
Waterfront false
Roof Type Shingle
Total Parking Spaces 10
Garage Yes
Building
Lot Description Wooded, Easements, Level, Sloped
Foundation Concrete Perimeter
Sewer Public Sewer
Water Private
Others
Senior Community false
Acceptable Financing Other (See Remarks)
Listing Terms Other (See Remarks)
Read Less Info
Want to know what your home might be worth? Contact us for a FREE valuation!

Our team is ready to help you sell your home for the highest possible price ASAP
Bought with Jill Bailey • Redfin Corp.
GET MORE INFORMATION

Real Estate Agent | Lic# 9532671







