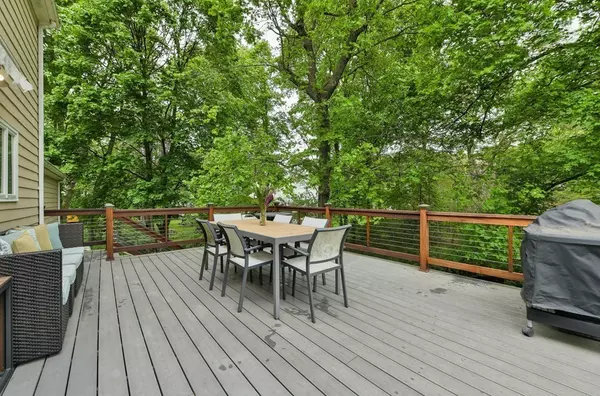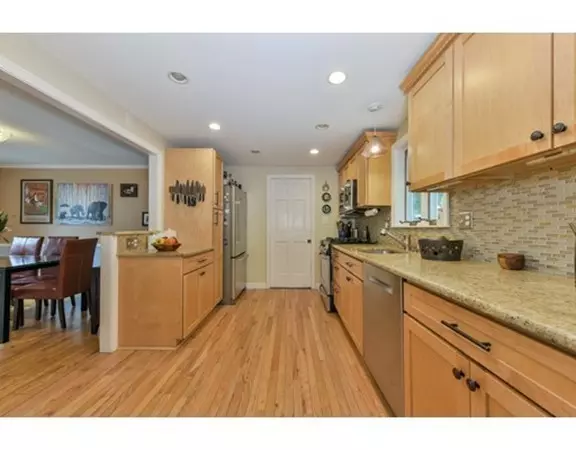$712,000
$599,000
18.9%For more information regarding the value of a property, please contact us for a free consultation.
3 Beds
2.5 Baths
1,350 SqFt
SOLD DATE : 07/24/2018
Key Details
Sold Price $712,000
Property Type Single Family Home
Sub Type Single Family Residence
Listing Status Sold
Purchase Type For Sale
Square Footage 1,350 sqft
Price per Sqft $527
MLS Listing ID 72330204
Sold Date 07/24/18
Style Colonial
Bedrooms 3
Full Baths 2
Half Baths 1
Year Built 1950
Annual Tax Amount $6,405
Tax Year 2018
Lot Size 9,147 Sqft
Acres 0.21
Property Description
MAY 20th OPEN HOUSE CANCELLED -- SELLERS HAVE AN ACCEPTED OFFER. Milton Hill -- one of the town's most desired and convenient neighborhoods. This classic 8 room, 3BR/2.5BA Colonial with a large deck, overlooking a wooded area with a brook, and finished walk-out lower level has been well cared for and has many updates, including high velocity AC, Andersen replacement windows throughout, gut renovation of all bathrooms, creating an additional space on the lower level, recessed lights, and Rhino Shield exterior paint with lifetime warranty. Solar Panels. Walk to the Milton light rail station (Central Ave. Redline T stop) and many area amenities, including Milton Village and Turner's Pond.
Location
State MA
County Norfolk
Area Milton Hill
Zoning Res
Direction Central Ave or Canton Ave to School St
Rooms
Family Room Closet/Cabinets - Custom Built, Flooring - Laminate, Exterior Access, Remodeled
Basement Full, Finished, Walk-Out Access, Interior Entry
Primary Bedroom Level Second
Dining Room Flooring - Hardwood, Chair Rail
Kitchen Flooring - Hardwood, Countertops - Stone/Granite/Solid, Countertops - Upgraded, Cabinets - Upgraded, Open Floorplan, Stainless Steel Appliances, Gas Stove
Interior
Interior Features Bathroom - Half, Ceiling Fan(s), Closet, High Speed Internet Hookup, Bathroom - Full, Bathroom - Tiled With Tub, Bathroom - Tiled With Shower Stall, Office, Bathroom
Heating Baseboard, Hot Water, Natural Gas
Cooling Central Air
Flooring Tile, Hardwood, Wood Laminate, Flooring - Hardwood, Flooring - Stone/Ceramic Tile
Fireplaces Number 1
Fireplaces Type Living Room
Appliance Range, Dishwasher, Disposal, Refrigerator, Washer, Dryer
Laundry Bathroom - Full, Laundry Closet, Flooring - Laminate, In Basement
Exterior
Garage Spaces 1.0
Community Features Public Transportation, Shopping, Tennis Court(s), Park, Walk/Jog Trails, Medical Facility, Private School, Public School, T-Station, Sidewalks
Waterfront false
Waterfront Description Stream
Roof Type Shingle
Total Parking Spaces 2
Garage Yes
Building
Foundation Concrete Perimeter
Sewer Public Sewer
Water Public
Read Less Info
Want to know what your home might be worth? Contact us for a FREE valuation!

Our team is ready to help you sell your home for the highest possible price ASAP
Bought with The McLaren Team • Coldwell Banker Residential Brokerage - Boston - Back Bay
GET MORE INFORMATION

Real Estate Agent | Lic# 9532671







