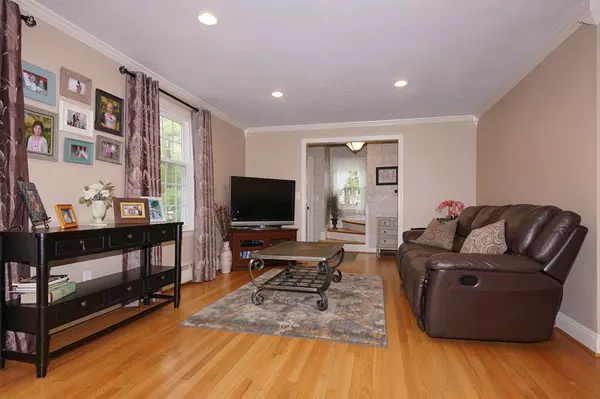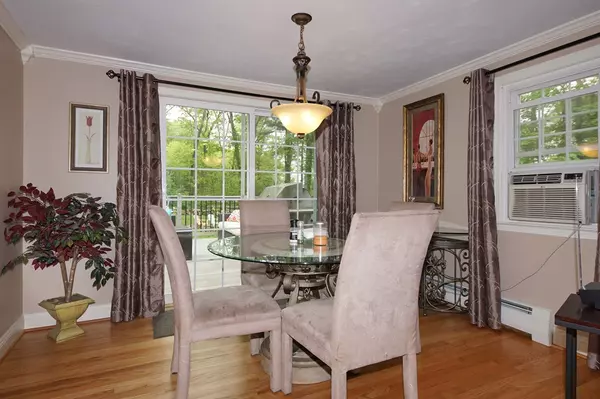$440,000
$450,000
2.2%For more information regarding the value of a property, please contact us for a free consultation.
3 Beds
1.5 Baths
1,770 SqFt
SOLD DATE : 07/06/2018
Key Details
Sold Price $440,000
Property Type Single Family Home
Sub Type Single Family Residence
Listing Status Sold
Purchase Type For Sale
Square Footage 1,770 sqft
Price per Sqft $248
MLS Listing ID 72330087
Sold Date 07/06/18
Style Colonial
Bedrooms 3
Full Baths 1
Half Baths 1
HOA Y/N false
Year Built 1958
Annual Tax Amount $5,026
Tax Year 2018
Lot Size 0.480 Acres
Acres 0.48
Property Description
Beautiful Colonial in one of Northborough’s most established neighborhoods Wesson Terrace. Meticulously maintained home with many recent updates. Beautiful 4 season breezeway/porch with new Pergo flooring adds extra sqft. Remodeled kitchen with tiled backsplash, Pergo flooring, Quartz counters & stainless steel appliances is open to separate dining area with hardwoods, crown molding & slider to new oversized deck! Front to back living room with hardwood flooring, crown molding & pretty fireplace. 3 Generous size bedrooms. Renovated full bath w/porcelain flooring, new vanity & tub/shower. Renovated finished lower level playroom with fireplace & new carpet. All New windows, exterior doors, siding & garage door. All hardwoods refinished. Boiler replaced 2010, roof replaced 2006. Sit & relax on your deck overlooking gorgeous private half acre lot! Town sewer. Enjoy all that Northborough has to offer including top rated schools, shops, restaurants & access to commuting routes!
Location
State MA
County Worcester
Zoning RC
Direction Brigham to Wesson Terrace
Rooms
Family Room Closet/Cabinets - Custom Built, Flooring - Wall to Wall Carpet, Recessed Lighting
Basement Full, Partially Finished, Walk-Out Access, Interior Entry, Sump Pump
Primary Bedroom Level Second
Dining Room Flooring - Hardwood, Slider
Kitchen Bathroom - Half, Flooring - Laminate, Pantry, Countertops - Stone/Granite/Solid, Open Floorplan, Remodeled, Stainless Steel Appliances
Interior
Interior Features Dining Area, Entry Hall
Heating Baseboard, Oil
Cooling Window Unit(s)
Flooring Tile, Hardwood, Flooring - Laminate, Flooring - Hardwood
Fireplaces Number 2
Fireplaces Type Family Room
Appliance Range, Dishwasher, Utility Connections for Electric Dryer
Laundry In Basement, Washer Hookup
Exterior
Garage Spaces 2.0
Fence Fenced
Community Features Shopping, Park, Walk/Jog Trails, Golf, Bike Path, Conservation Area, Highway Access, House of Worship, Private School, Public School, T-Station
Utilities Available for Electric Dryer, Washer Hookup
Waterfront false
Roof Type Shingle
Total Parking Spaces 4
Garage Yes
Building
Lot Description Wooded, Cleared, Level
Foundation Concrete Perimeter
Sewer Public Sewer
Water Public
Schools
Elementary Schools Peaslee
Middle Schools Melican Middle
High Schools Algonquin Reg
Others
Senior Community false
Read Less Info
Want to know what your home might be worth? Contact us for a FREE valuation!

Our team is ready to help you sell your home for the highest possible price ASAP
Bought with Lisa Pazol • Keller Williams Realty Westborough
GET MORE INFORMATION

Real Estate Agent | Lic# 9532671







