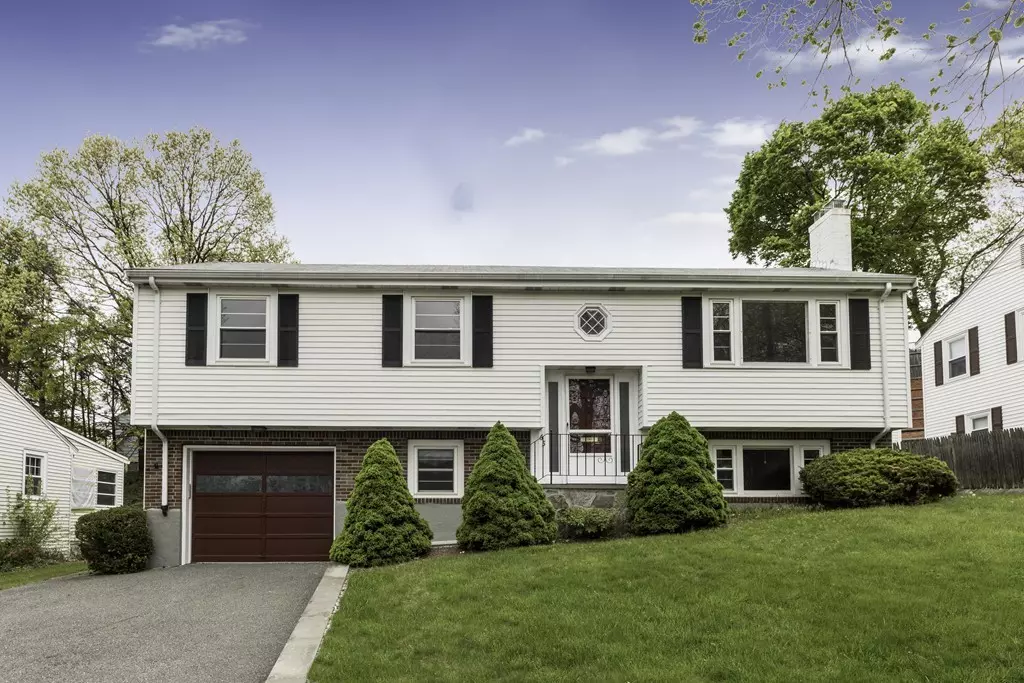$610,000
$599,000
1.8%For more information regarding the value of a property, please contact us for a free consultation.
4 Beds
1.5 Baths
1,961 SqFt
SOLD DATE : 07/20/2018
Key Details
Sold Price $610,000
Property Type Single Family Home
Sub Type Single Family Residence
Listing Status Sold
Purchase Type For Sale
Square Footage 1,961 sqft
Price per Sqft $311
Subdivision Parkway
MLS Listing ID 72329689
Sold Date 07/20/18
Style Ranch
Bedrooms 4
Full Baths 1
Half Baths 1
HOA Y/N false
Year Built 1968
Annual Tax Amount $2,844
Tax Year 2018
Lot Size 6,969 Sqft
Acres 0.16
Property Description
Welcome to an American classic! Solid split-level ranch built in 1968 with only one owner in its lifetime The oak floors have been freshly refinished, the electrical panel updated to 100 amps. All the new owner needs to do is freshen up the kitchen and cosmetics, and this home is back to its original jazzy self! The generous basement -- with a fireplace -- has an open-plan playroom, study or billiards room, and a cozy finished bedroom with a large closet. A good-sized laundry room is tucked away near the door that's direct access to a level, easy-care backyard. Non-skimpy garage is reached directly from the basement plus there are two additional parking spots in the driveway. Situated on a sunny slope of West Roxbury's coveted Parkway District, this home is likely a prime candidate for solar enhancements and a fabulous garden! Open House Saturday 5/19 & Sunday 5/20 12:30-2:00.
Location
State MA
County Suffolk
Area West Roxbury
Zoning Res
Direction Montclair or West Rox Parkway to Sunset Hill
Rooms
Basement Full, Finished, Walk-Out Access, Interior Entry, Garage Access, Concrete
Primary Bedroom Level First
Interior
Heating Baseboard, Natural Gas
Cooling None
Flooring Carpet, Concrete, Hardwood
Fireplaces Number 1
Appliance Range, Dishwasher, Refrigerator, Dryer, Gas Water Heater, Utility Connections for Gas Range, Utility Connections for Gas Dryer
Laundry Gas Dryer Hookup, Washer Hookup, In Basement
Exterior
Garage Spaces 1.0
Community Features Shopping, Walk/Jog Trails, Highway Access
Utilities Available for Gas Range, for Gas Dryer
Waterfront false
Roof Type Shingle
Total Parking Spaces 2
Garage Yes
Building
Lot Description Gentle Sloping
Foundation Concrete Perimeter
Sewer Public Sewer
Water Public
Others
Senior Community false
Read Less Info
Want to know what your home might be worth? Contact us for a FREE valuation!

Our team is ready to help you sell your home for the highest possible price ASAP
Bought with Caroline Fromkin • Commonwealth Standard Realty Advisors
GET MORE INFORMATION

Real Estate Agent | Lic# 9532671







