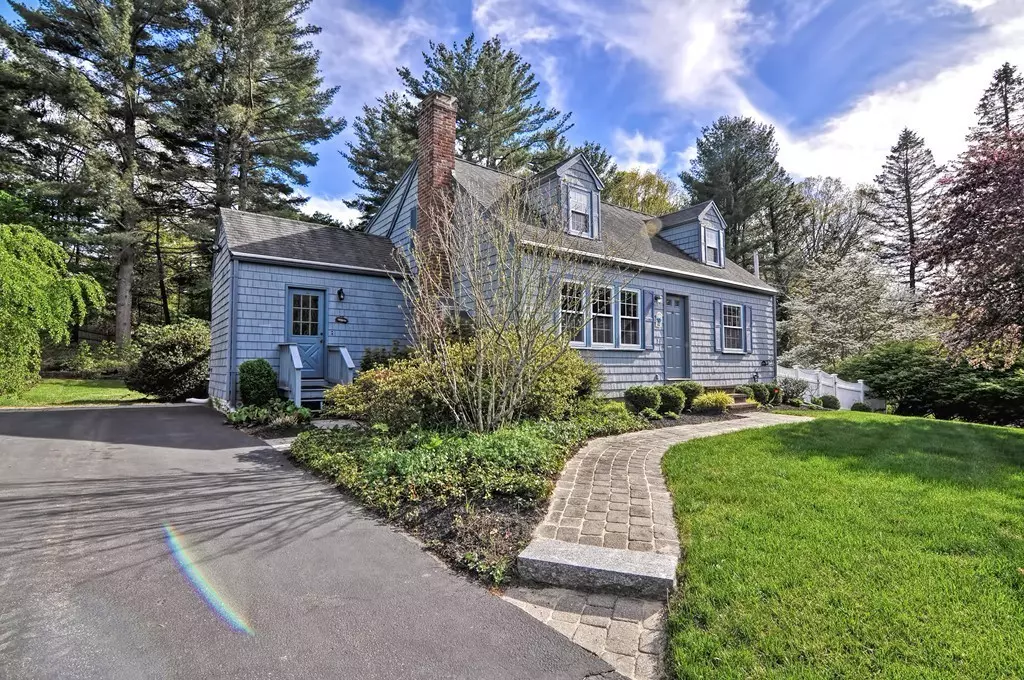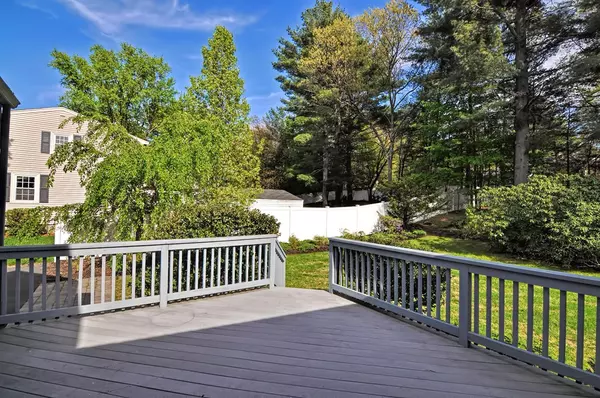$482,500
$479,900
0.5%For more information regarding the value of a property, please contact us for a free consultation.
4 Beds
2 Baths
1,736 SqFt
SOLD DATE : 06/27/2018
Key Details
Sold Price $482,500
Property Type Single Family Home
Sub Type Single Family Residence
Listing Status Sold
Purchase Type For Sale
Square Footage 1,736 sqft
Price per Sqft $277
MLS Listing ID 72329489
Sold Date 06/27/18
Style Cape
Bedrooms 4
Full Baths 2
HOA Y/N false
Year Built 1959
Annual Tax Amount $7,070
Tax Year 2018
Lot Size 0.430 Acres
Acres 0.43
Property Description
Welcome home to this lovely cape style home located at the end of a cul-de-sac in a fabulous commuter location. This welcoming home is sunny and bright, with hardwood floors throughout most of the home, central AC and plenty of space for all. On the main level, the open kitchen and family room is the heart of the home, with hardwood floors and walls of windows in the family room, and abundant solid wood cabinetry in the kitchen; fireside dining and built-ins in the dining room, a welcoming living room and a 1st floor office or bedroom (with closet). Wonderful mudroom too, with a large closet as well as cabinets. Upstairs you'll find three generously sized bedrooms with good closet space, and a full bath with white cabinetry and granite countertops. This park-like and private backyard features mature trees and plantings, flowering shrubs, and a Walpole Woodworkers shed. Newer boiler & HW heater & replacement windows. Holliston schools offer French Immersion & Montessori programs.
Location
State MA
County Middlesex
Zoning 40
Direction Concord St. to Jarr Brook Rd.
Rooms
Family Room Cathedral Ceiling(s), Flooring - Hardwood
Basement Full, Partially Finished, Sump Pump
Primary Bedroom Level Second
Dining Room Closet/Cabinets - Custom Built, Flooring - Hardwood
Kitchen Flooring - Stone/Ceramic Tile
Interior
Interior Features Closet, Closet - Cedar, Mud Room, Bonus Room
Heating Forced Air, Oil
Cooling Central Air
Flooring Tile, Hardwood, Flooring - Stone/Ceramic Tile
Fireplaces Number 1
Appliance Range, Dishwasher, Refrigerator
Laundry Gas Dryer Hookup, Washer Hookup, In Basement
Exterior
Exterior Feature Storage, Sprinkler System
Community Features Public Transportation, Shopping, Park, Walk/Jog Trails, Bike Path, Conservation Area, T-Station
Waterfront Description Beach Front, Lake/Pond, 1 to 2 Mile To Beach, Beach Ownership(Public)
Roof Type Shingle
Total Parking Spaces 4
Garage No
Building
Lot Description Cul-De-Sac, Level
Foundation Concrete Perimeter
Sewer Private Sewer
Water Public
Schools
Elementary Schools Placentino
Middle Schools Adams
High Schools Holliston High
Read Less Info
Want to know what your home might be worth? Contact us for a FREE valuation!

Our team is ready to help you sell your home for the highest possible price ASAP
Bought with Kathy Chisholm • Realty Executives Boston West
GET MORE INFORMATION

Real Estate Agent | Lic# 9532671







