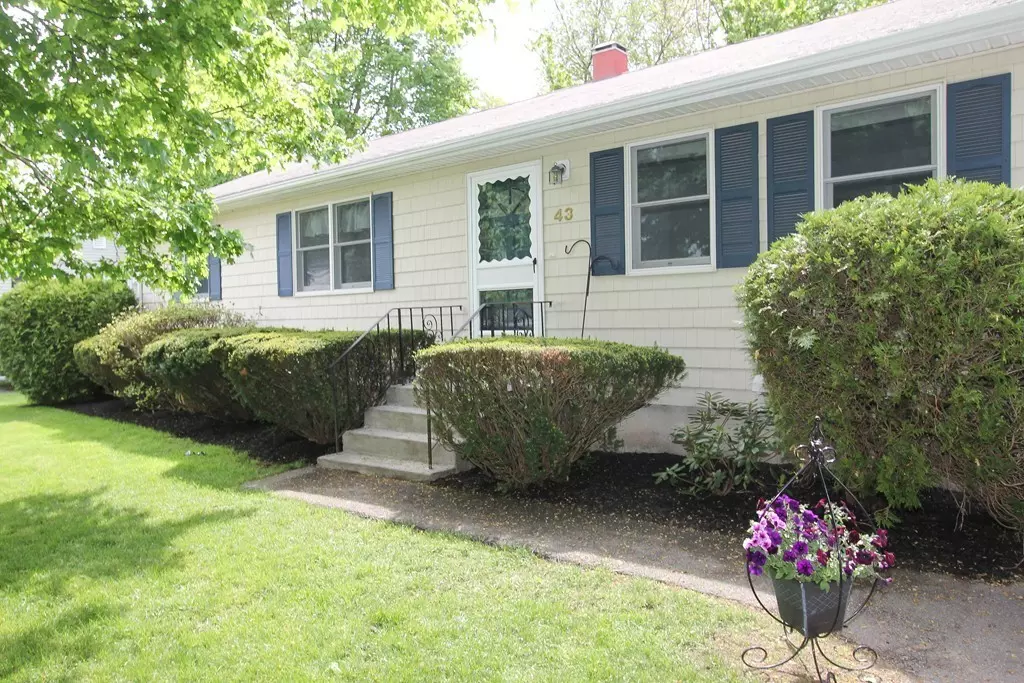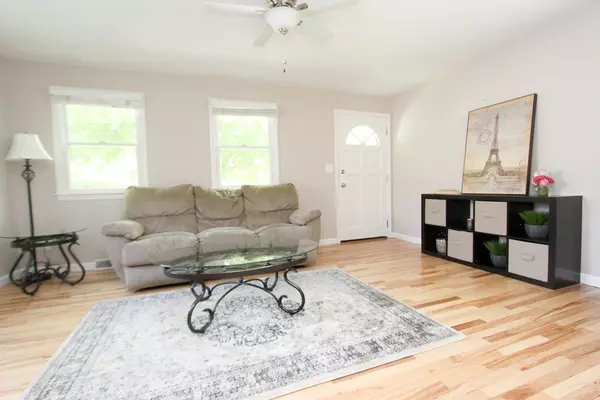$400,000
$400,000
For more information regarding the value of a property, please contact us for a free consultation.
4 Beds
2.5 Baths
2,600 SqFt
SOLD DATE : 07/27/2018
Key Details
Sold Price $400,000
Property Type Single Family Home
Sub Type Single Family Residence
Listing Status Sold
Purchase Type For Sale
Square Footage 2,600 sqft
Price per Sqft $153
MLS Listing ID 72329235
Sold Date 07/27/18
Style Ranch
Bedrooms 4
Full Baths 2
Half Baths 1
HOA Y/N false
Year Built 1973
Annual Tax Amount $5,946
Tax Year 2018
Lot Size 0.450 Acres
Acres 0.45
Property Description
Awesome location just a mile from downtown Amesbury with its bustling eateries, craft breweries, and artsy boutiques. This ranch style home has that "world away" feel, yet, minutes from major highways, shopping centers & the BEACH! Lose yourself in this spacious multi-level home THAT MEETS IN-LAW REQUIREMENTS. The upper level boasts an open kitchen/dining area with a center island and glistening granite. Hardwood floors can be found throughout, including the master bedroom. A potential second living space equipped with handicapped halls, doorways, and bathroom. Multiple outlets access the outdoor living area with a second level deck overlooking an extensive patio, newly hydro-seeded lawn and plenty of privacy. NEXT OPEN HOUSE WILL BE SUNDAY JUNE 10th 12-2PM.
Location
State MA
County Essex
Zoning R8
Direction Directly across the street from Amesbury Country Club.
Rooms
Basement Full, Finished, Walk-Out Access, Sump Pump, Slab
Primary Bedroom Level First
Interior
Interior Features Home Office, Bonus Room
Heating Forced Air
Cooling Central Air
Flooring Wood, Carpet, Laminate
Appliance Range, Dishwasher, Disposal, Microwave, Refrigerator, Freezer, Gas Water Heater, Plumbed For Ice Maker, Utility Connections for Gas Range, Utility Connections for Gas Oven, Utility Connections for Gas Dryer
Laundry In Basement, Washer Hookup
Exterior
Exterior Feature Rain Gutters, Storage, Professional Landscaping, Stone Wall
Fence Fenced
Community Features Public Transportation, Shopping, Park, Walk/Jog Trails, Golf, Medical Facility, Laundromat, Bike Path, Highway Access, House of Worship, Marina, Private School, Public School, T-Station
Utilities Available for Gas Range, for Gas Oven, for Gas Dryer, Washer Hookup, Icemaker Connection
Waterfront false
Waterfront Description Beach Front, Harbor, Lake/Pond, Ocean, River, Direct Access, Unknown To Beach
Roof Type Shingle
Total Parking Spaces 6
Garage No
Building
Lot Description Cleared, Level
Foundation Concrete Perimeter
Sewer Public Sewer
Water Public
Others
Senior Community false
Read Less Info
Want to know what your home might be worth? Contact us for a FREE valuation!

Our team is ready to help you sell your home for the highest possible price ASAP
Bought with Daniel Fox • MerryFox Realty
GET MORE INFORMATION

Real Estate Agent | Lic# 9532671







