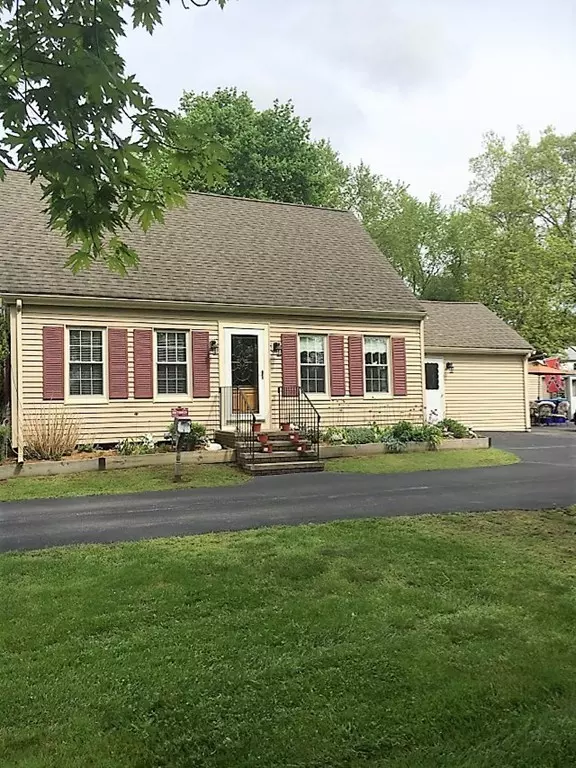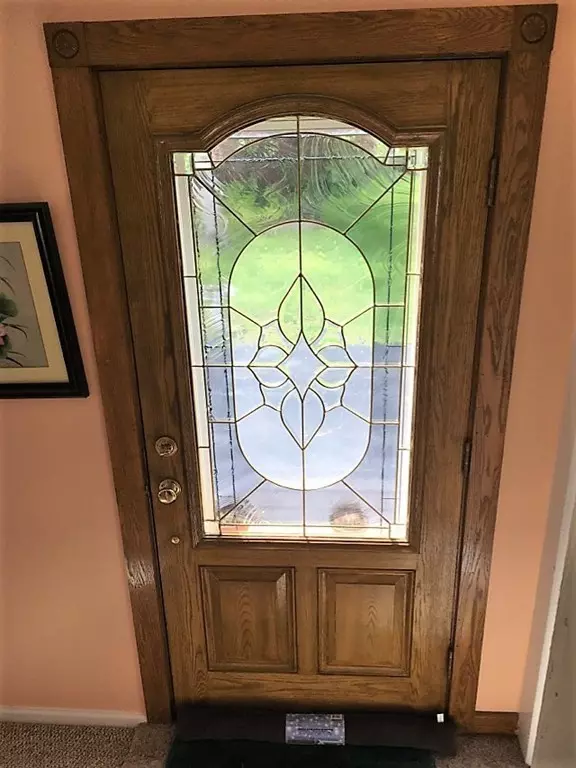$325,000
$325,000
For more information regarding the value of a property, please contact us for a free consultation.
3 Beds
1 Bath
1,270 SqFt
SOLD DATE : 06/29/2018
Key Details
Sold Price $325,000
Property Type Single Family Home
Sub Type Single Family Residence
Listing Status Sold
Purchase Type For Sale
Square Footage 1,270 sqft
Price per Sqft $255
MLS Listing ID 72328773
Sold Date 06/29/18
Style Cape
Bedrooms 3
Full Baths 1
HOA Y/N false
Year Built 1880
Annual Tax Amount $4,746
Tax Year 2018
Lot Size 0.510 Acres
Acres 0.51
Property Description
If you like privacy, a big yard, an awesome place to entertain your friends or family or if you have a green thumb, then you might want to take a look at this property. Paved driveway leads to a home set back far off the road leaving you a large level yard. Public records show the house as having 2 bedrooms however, the owner is currently using a room downstairs for a 3rd bedroom. Cathedral ceiling in the kitchen with sliders to a patio that has a huge gas grill - this will be staying with the property. Basement has several cedar closets for additional storage. Detached building currently being used as an entertainment center housing a bar and a large screen tv or could be used for a garage. Many extras included in this sale.
Location
State MA
County Plymouth
Zoning RESIDE
Direction Hingham St to MA-123W to E Water St to Central St
Rooms
Basement Partial, Sump Pump
Interior
Heating Baseboard, Natural Gas
Cooling Window Unit(s)
Appliance Range, Dishwasher, Refrigerator, Dryer, Freezer - Upright, Washer/Dryer, Utility Connections for Gas Range, Utility Connections for Electric Dryer
Laundry Washer Hookup
Exterior
Exterior Feature Rain Gutters, Storage, Garden
Garage Spaces 2.0
Community Features Public Transportation, Shopping, Laundromat, Private School, Public School
Utilities Available for Gas Range, for Electric Dryer, Washer Hookup
Waterfront Description Beach Front, 1/2 to 1 Mile To Beach
Roof Type Shingle
Total Parking Spaces 15
Garage Yes
Building
Lot Description Level
Foundation Stone, Granite
Sewer Public Sewer
Water Public
Architectural Style Cape
Others
Senior Community false
Read Less Info
Want to know what your home might be worth? Contact us for a FREE valuation!

Our team is ready to help you sell your home for the highest possible price ASAP
Bought with Lynn Morrissey • Torrey & Associates R. E.
GET MORE INFORMATION
Real Estate Agent | Lic# 9532671







