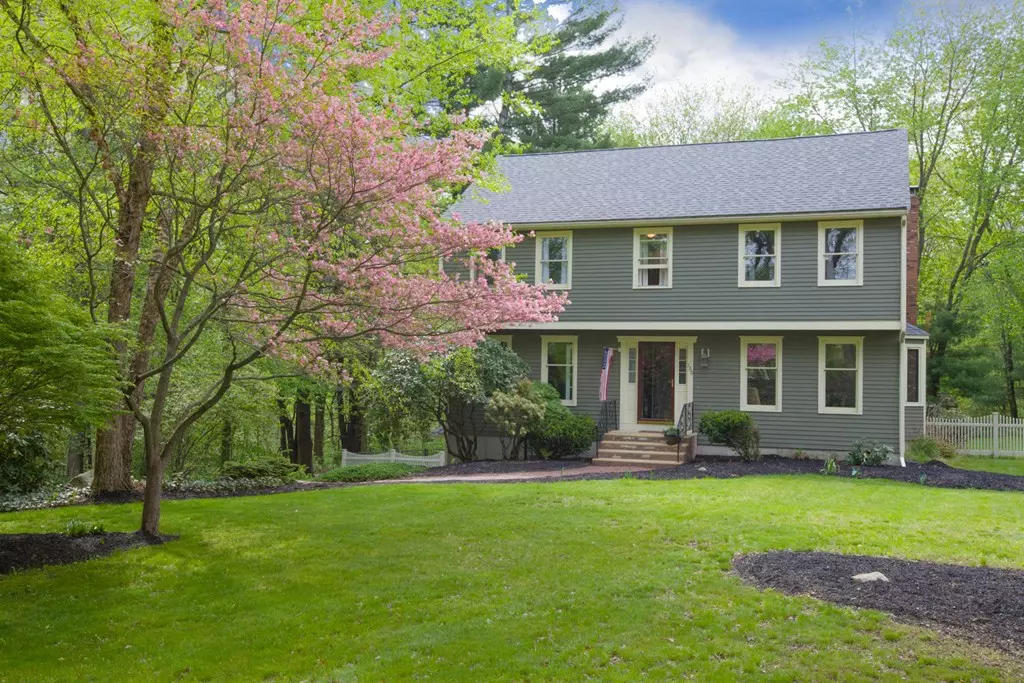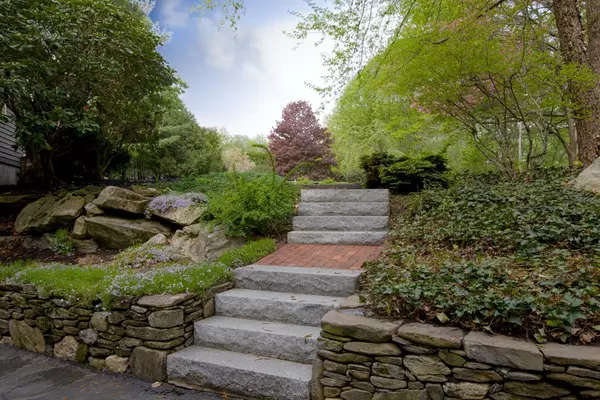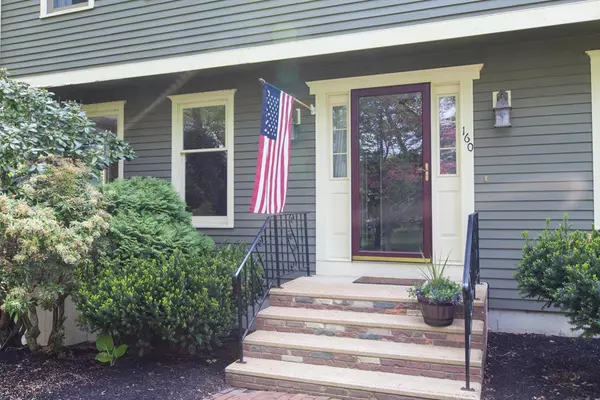$512,000
$520,000
1.5%For more information regarding the value of a property, please contact us for a free consultation.
4 Beds
2.5 Baths
2,386 SqFt
SOLD DATE : 07/02/2018
Key Details
Sold Price $512,000
Property Type Single Family Home
Sub Type Single Family Residence
Listing Status Sold
Purchase Type For Sale
Square Footage 2,386 sqft
Price per Sqft $214
MLS Listing ID 72328762
Sold Date 07/02/18
Style Garrison
Bedrooms 4
Full Baths 2
Half Baths 1
HOA Y/N false
Year Built 1986
Annual Tax Amount $6,463
Tax Year 2018
Lot Size 0.930 Acres
Acres 0.93
Property Description
This is a beautiful Ron Perris built garrison colonial set well back off the road. With a fenced in backyard on almost an acre in N. Grafton, this fantastic property is in a great location, close to the Grafton T. station. The backyard offers privacy and quiet, planting beds and raised beds for the vegetable gardener. The interior has been freshly painted with new lighting fixtures, fans and hardware. The kitchen has a new look with beautiful new granite countertops and backsplash. The sunken family room has a floor to ceiling brick fireplace with a pellet stove. Multiple windows at the rear of the family room and two large skylights bring the outside in. Access to the deck from the family room makes for a great entertaining space. The master bedroom has a beamed cathedral ceiling with walk in closet and full bathroom with skylights. Hardwood flooring throughout.. There is a bypass lever for generator hook up so you won't be left in the dark! Let's not forget the passive solar panels.
Location
State MA
County Worcester
Zoning res
Direction From Westboro, West Main St. becomes Old Westboro Rd. 160 is on the left.
Rooms
Family Room Wood / Coal / Pellet Stove, Skylight, Cathedral Ceiling(s), Flooring - Hardwood, Window(s) - Picture, French Doors, Cable Hookup, Deck - Exterior, Exterior Access, High Speed Internet Hookup, Open Floorplan, Sunken
Basement Full, Interior Entry, Garage Access, Radon Remediation System, Concrete
Primary Bedroom Level Second
Dining Room Flooring - Hardwood
Kitchen Ceiling Fan(s), Flooring - Hardwood, Window(s) - Picture, Dining Area, Pantry, Countertops - Stone/Granite/Solid, Kitchen Island, Open Floorplan, Recessed Lighting
Interior
Interior Features 1/4 Bath, Central Vacuum
Heating Central, Baseboard, Oil, Passive Solar
Cooling None
Flooring Tile, Hardwood, Flooring - Stone/Ceramic Tile
Fireplaces Number 1
Fireplaces Type Family Room
Appliance Oven, Dishwasher, Countertop Range, Refrigerator, Washer, Dryer, ENERGY STAR Qualified Dishwasher, Oil Water Heater, Solar Hot Water, Tank Water Heater, Plumbed For Ice Maker, Utility Connections for Electric Range, Utility Connections for Electric Dryer
Laundry Washer Hookup
Exterior
Exterior Feature Rain Gutters, Garden
Garage Spaces 2.0
Fence Fenced/Enclosed, Fenced
Community Features Shopping, Stable(s), Highway Access, T-Station, University
Utilities Available for Electric Range, for Electric Dryer, Washer Hookup, Icemaker Connection
Waterfront false
Roof Type Shingle, Solar Shingles
Total Parking Spaces 8
Garage Yes
Building
Lot Description Wooded
Foundation Concrete Perimeter
Sewer Private Sewer
Water Private
Schools
Elementary Schools N. Graton
Middle Schools Grafton
High Schools Grafton
Others
Senior Community false
Acceptable Financing Other (See Remarks)
Listing Terms Other (See Remarks)
Read Less Info
Want to know what your home might be worth? Contact us for a FREE valuation!

Our team is ready to help you sell your home for the highest possible price ASAP
Bought with Susan Flynn • Susan A. Flynn & Associates
GET MORE INFORMATION

Real Estate Agent | Lic# 9532671







