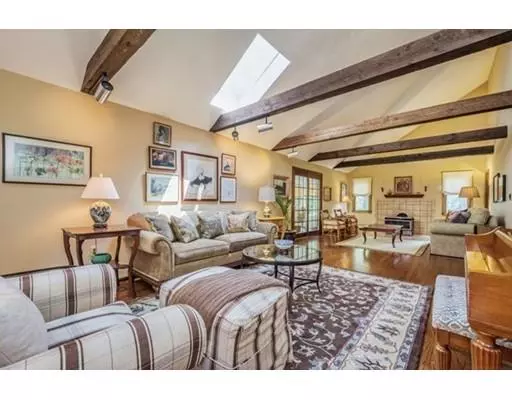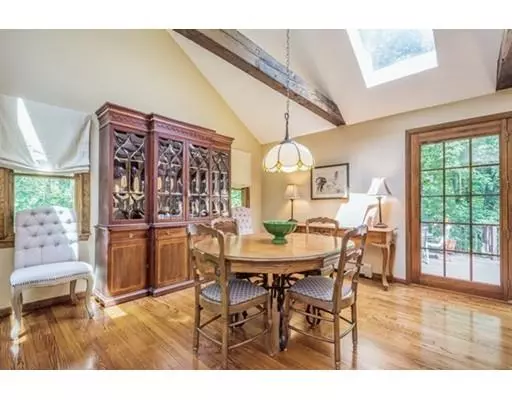$540,000
$549,900
1.8%For more information regarding the value of a property, please contact us for a free consultation.
4 Beds
3 Baths
3,093 SqFt
SOLD DATE : 02/08/2019
Key Details
Sold Price $540,000
Property Type Single Family Home
Sub Type Single Family Residence
Listing Status Sold
Purchase Type For Sale
Square Footage 3,093 sqft
Price per Sqft $174
MLS Listing ID 72328410
Sold Date 02/08/19
Style Colonial
Bedrooms 4
Full Baths 3
HOA Y/N false
Year Built 1981
Annual Tax Amount $8,311
Tax Year 2018
Lot Size 0.900 Acres
Acres 0.9
Property Description
Sophisticated MODERN feel*OPEN FLOW inside yet Traditional outside*Incredibly pristine condition*RECENT INVESTMENTS include newer roof, Andersen windows/doors, Buderus boiler & so much more*Newer rich Cherry Kitchen w/Gleaming Granite counters & tiled backsplash*Terrific Bosch & Amana appl*GREAT RM concept is a fresh & welcome change - very bright vaulted DR/LR/FR along the whole rear of the house*Contemporary designed wood stove w/old-fashioned efficiency may heat the entire house*Loads of glass overlooking stunning forested backdrop*Incredible screened porch takes your breath away - enjoy the outdoors w/no bugs & be serenaded by delightful babbling brook*If sun is your thing, enjoy the huge mahogany deck & HOT TUB*Gorgeous huge front yard & Private yard on side of the house is visible from the kitchen - an excellent place for a swing set*1st flr Bdr & Full Bth can be guest suite/study/cozy den*2nd flr has 3 more Bdrs & 2 Full Bths - all w/gorgeous newer vanities w/legs & marble tops*
Location
State MA
County Worcester
Zoning RC
Direction Rte 20 or Pleasant Street to Lincoln St to Oak
Rooms
Family Room Wood / Coal / Pellet Stove, Cathedral Ceiling(s), Flooring - Hardwood
Basement Full, Partially Finished, Walk-Out Access, Interior Entry, Garage Access, Concrete
Primary Bedroom Level Second
Dining Room Skylight, Cathedral Ceiling(s), Flooring - Hardwood, Slider
Kitchen Flooring - Hardwood, Pantry, Countertops - Stone/Granite/Solid, Cabinets - Upgraded, Recessed Lighting, Stainless Steel Appliances
Interior
Interior Features Entrance Foyer, Game Room, Office
Heating Baseboard, Oil
Cooling Central Air, Wall Unit(s)
Flooring Tile, Carpet, Hardwood, Flooring - Stone/Ceramic Tile, Flooring - Wall to Wall Carpet
Appliance Oven, Dishwasher, Microwave, Countertop Range, Tank Water Heater, Plumbed For Ice Maker, Utility Connections for Gas Range, Utility Connections for Electric Oven, Utility Connections for Electric Dryer
Laundry Closet/Cabinets - Custom Built, Flooring - Stone/Ceramic Tile, First Floor, Washer Hookup
Exterior
Exterior Feature Rain Gutters, Professional Landscaping, Sprinkler System
Garage Spaces 2.0
Utilities Available for Gas Range, for Electric Oven, for Electric Dryer, Washer Hookup, Icemaker Connection
Waterfront false
Waterfront Description Stream
Roof Type Shingle
Total Parking Spaces 6
Garage Yes
Building
Lot Description Cul-De-Sac, Wooded, Gentle Sloping, Level
Foundation Concrete Perimeter
Sewer Private Sewer
Water Private
Schools
Elementary Schools Lincoln
Middle Schools Melican
High Schools Algonquin Reg'L
Others
Senior Community false
Read Less Info
Want to know what your home might be worth? Contact us for a FREE valuation!

Our team is ready to help you sell your home for the highest possible price ASAP
Bought with Judith Carlough • Gibson Sotheby's International Realty
GET MORE INFORMATION

Real Estate Agent | Lic# 9532671







