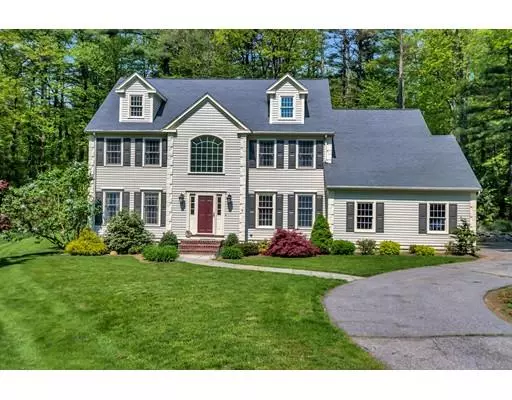$820,000
$834,500
1.7%For more information regarding the value of a property, please contact us for a free consultation.
4 Beds
2.5 Baths
2,547 SqFt
SOLD DATE : 07/31/2018
Key Details
Sold Price $820,000
Property Type Single Family Home
Sub Type Single Family Residence
Listing Status Sold
Purchase Type For Sale
Square Footage 2,547 sqft
Price per Sqft $321
Subdivision Acorn Park
MLS Listing ID 72328247
Sold Date 07/31/18
Style Colonial
Bedrooms 4
Full Baths 2
Half Baths 1
HOA Fees $142/mo
HOA Y/N true
Year Built 1995
Annual Tax Amount $12,299
Tax Year 2018
Lot Size 0.420 Acres
Acres 0.42
Property Description
Beautiful Colonial home in sought after ACORN PARK! Premium cul-de-sac lot. Designed for gracious entertaining & comfortable living! Welcome guests through the grand, two-story entry & entertain in the formal living room & dining rooms. Updated kitchen with center island, granite & marble counter tops, custom tile backsplash, light cabinetry, stainless steel appliances and large eating area; opens to the expansive family room with center fireplace, vaulted ceiling, hardwood floor, wall of glass doors with direct access to the private deck, and level & serene backyard. Completing the 1st level is the study, powder room, and laundry/mud room. Upstairs boasts four sizable bedrooms, including a MASTER SUITE with huge walk-in closet, luxurious bath that includes marble counters, double sinks, a soaking whirlpool tub, and separate shower. Buyers will love the Hardwood on 1st & 2nd floors. Tons of potential and plenty of storage in the lower level. Desirable location within the neighborhood!
Location
State MA
County Middlesex
Zoning RES
Direction Great Road to Acorn Park Drive to Chestnut Street to Beechnut Street
Rooms
Family Room Cathedral Ceiling(s), Ceiling Fan(s), Flooring - Hardwood, Deck - Exterior, Exterior Access, Recessed Lighting, Slider
Basement Full, Interior Entry, Bulkhead, Sump Pump, Radon Remediation System, Concrete, Unfinished
Primary Bedroom Level Second
Dining Room Flooring - Hardwood, Chair Rail
Kitchen Flooring - Stone/Ceramic Tile, Dining Area, Countertops - Stone/Granite/Solid, Kitchen Island, Cabinets - Upgraded, Deck - Exterior, Exterior Access, Recessed Lighting, Slider, Stainless Steel Appliances, Gas Stove
Interior
Interior Features Cathedral Ceiling(s), Closet, Entrance Foyer, Home Office
Heating Central, Forced Air, Natural Gas
Cooling Central Air
Flooring Tile, Hardwood, Flooring - Hardwood
Fireplaces Number 1
Fireplaces Type Family Room
Appliance Oven, Dishwasher, Countertop Range, Refrigerator, Range Hood, Gas Water Heater, Tank Water Heater, Plumbed For Ice Maker, Utility Connections for Gas Range, Utility Connections for Gas Oven, Utility Connections for Gas Dryer
Laundry Laundry Closet, Flooring - Stone/Ceramic Tile, Gas Dryer Hookup, Washer Hookup, First Floor
Exterior
Exterior Feature Rain Gutters
Garage Spaces 2.0
Community Features Shopping, Tennis Court(s), Park, Walk/Jog Trails, Golf, Medical Facility, Bike Path, Conservation Area, Highway Access, Public School, T-Station
Utilities Available for Gas Range, for Gas Oven, for Gas Dryer, Washer Hookup, Icemaker Connection
Waterfront false
Roof Type Shingle
Total Parking Spaces 4
Garage Yes
Building
Lot Description Wooded, Level
Foundation Concrete Perimeter
Sewer Private Sewer
Water Public
Schools
Elementary Schools Ab Choice
Middle Schools Rj Grey Jr Hs
High Schools Abrhs
Read Less Info
Want to know what your home might be worth? Contact us for a FREE valuation!

Our team is ready to help you sell your home for the highest possible price ASAP
Bought with Lilia R. Flores • Acton Real Estate Co., LLC
GET MORE INFORMATION

Real Estate Agent | Lic# 9532671


