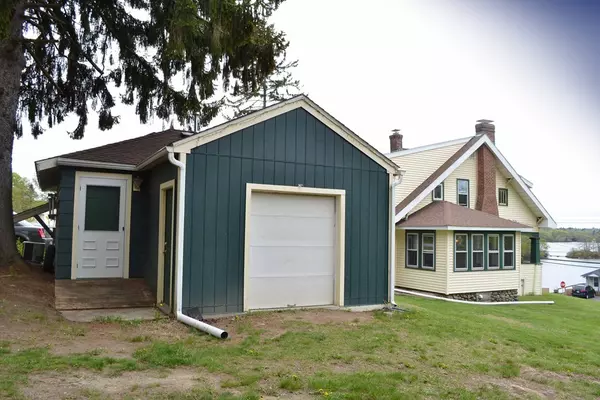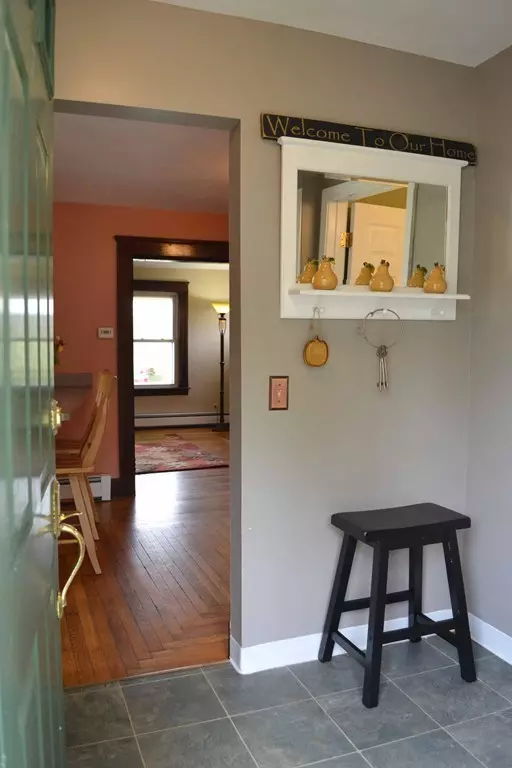$270,000
$275,000
1.8%For more information regarding the value of a property, please contact us for a free consultation.
3 Beds
1.5 Baths
1,502 SqFt
SOLD DATE : 08/24/2018
Key Details
Sold Price $270,000
Property Type Single Family Home
Sub Type Single Family Residence
Listing Status Sold
Purchase Type For Sale
Square Footage 1,502 sqft
Price per Sqft $179
MLS Listing ID 72327751
Sold Date 08/24/18
Style Bungalow
Bedrooms 3
Full Baths 1
Half Baths 1
Year Built 1920
Annual Tax Amount $3,993
Tax Year 2018
Lot Size 0.680 Acres
Acres 0.68
Property Description
Buyer lost financing. Here's your 2nd chance to get this great house! This charming classic bungalow offers hardwood floors, wide moldings, loads of windows, and a beautiful fireplace and staircase. Enjoy cooking in the open kitchen with gas stove, and serving in the window packed diningroom. Relax in the gorgeous livingroom, and set up a playroom, exercise room or office in the room off the kitchen. Three generously sized bedrooms and full bath upstairs have fresh coats of paint. An additional 500 square foot detached building with central air conditioning may be used as a music studio, home office, she shed, or man town. But, perhaps the best thing of all is the Million Dollar View of Lake Singletary! All for only $280,000!
Location
State MA
County Worcester
Zoning R
Direction Bear right at the fork, & stay on W Main Street. Take the driveway beyond the house to park in back
Rooms
Dining Room Flooring - Hardwood, French Doors
Kitchen Flooring - Stone/Ceramic Tile, Recessed Lighting, Gas Stove
Interior
Heating Baseboard, Natural Gas
Cooling None
Flooring Wood, Tile, Vinyl, Carpet, Flooring - Hardwood, Flooring - Vinyl
Fireplaces Number 1
Fireplaces Type Living Room
Appliance Range, Dishwasher, Refrigerator, Washer, Dryer, Gas Water Heater, Utility Connections for Gas Range
Exterior
Exterior Feature Rain Gutters, Storage
Garage Spaces 1.0
Utilities Available for Gas Range
Waterfront false
View Y/N Yes
View Scenic View(s)
Total Parking Spaces 4
Garage Yes
Building
Lot Description Sloped
Foundation Stone
Sewer Public Sewer
Water Private
Read Less Info
Want to know what your home might be worth? Contact us for a FREE valuation!

Our team is ready to help you sell your home for the highest possible price ASAP
Bought with Ashley Moirano • Conway - Medfield
GET MORE INFORMATION

Real Estate Agent | Lic# 9532671







