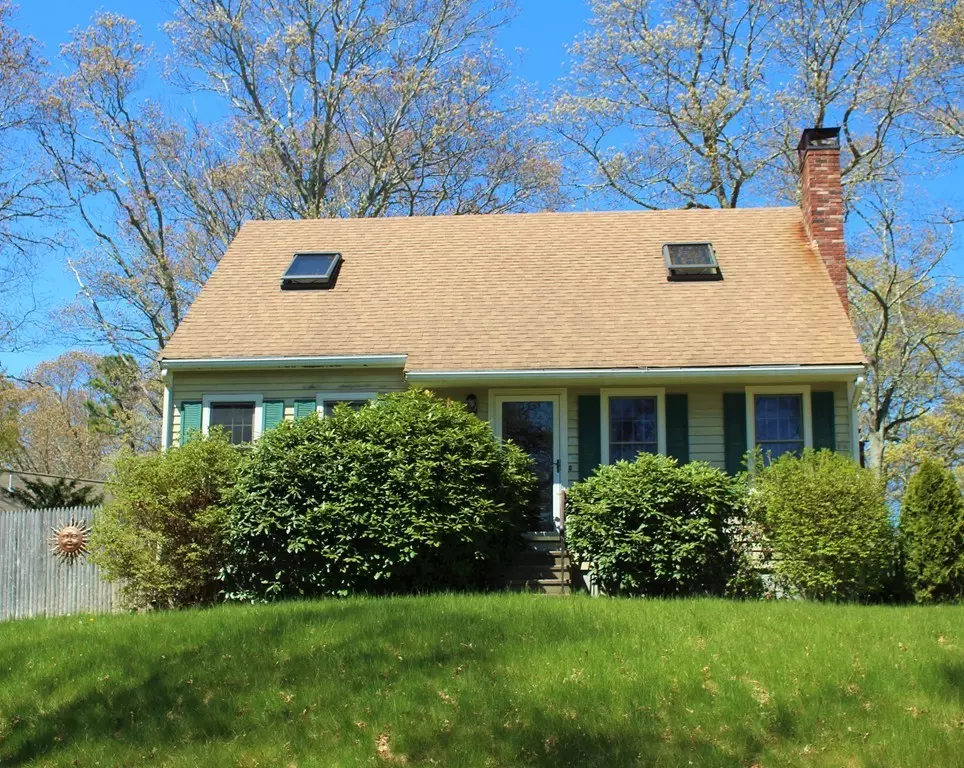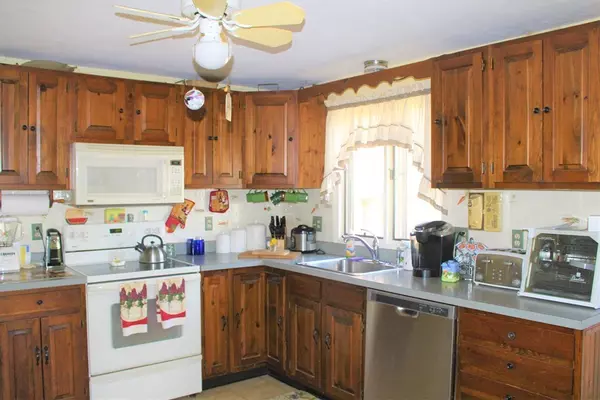$330,000
$332,500
0.8%For more information regarding the value of a property, please contact us for a free consultation.
3 Beds
1.5 Baths
1,647 SqFt
SOLD DATE : 06/29/2018
Key Details
Sold Price $330,000
Property Type Single Family Home
Sub Type Single Family Residence
Listing Status Sold
Purchase Type For Sale
Square Footage 1,647 sqft
Price per Sqft $200
MLS Listing ID 72326037
Sold Date 06/29/18
Style Cape
Bedrooms 3
Full Baths 1
Half Baths 1
HOA Fees $100
HOA Y/N true
Year Built 1985
Annual Tax Amount $4,184
Tax Year 2018
Lot Size 0.280 Acres
Acres 0.28
Property Description
Walk to the private association beach, or sit by your outdoor pool. Plenty of room for the kids and family in this well spacious family home. Fenced in back yard, mahogany deck, updated bathrooms and partially finished basement. Deeded beach rights to Indian Brook Association Beach a short walk down the road. Enjoy family time inside or out. Optional association for $100/yr will provide clubhouse access. Easy drive to shopping and highway. Beautiful back yard with lots of shade, mature perennials, and storage shed with electricity. All showings deferred to 1st Open House on May 20th.
Location
State MA
County Plymouth
Zoning R20S
Direction Take State Road (Rte 3A) to Chatham Road, Left onto Centerville Way.
Rooms
Family Room Flooring - Wall to Wall Carpet
Basement Partially Finished
Primary Bedroom Level Second
Dining Room Flooring - Hardwood
Kitchen Flooring - Vinyl
Interior
Heating Baseboard, Oil
Cooling Window Unit(s)
Flooring Wood, Tile, Carpet
Fireplaces Number 1
Fireplaces Type Dining Room
Appliance Range, Dishwasher, Microwave, Refrigerator, Washer, Dryer, Oil Water Heater, Electric Water Heater, Utility Connections for Electric Range, Utility Connections for Electric Oven, Utility Connections for Electric Dryer
Laundry First Floor, Washer Hookup
Exterior
Exterior Feature Rain Gutters, Storage
Pool Above Ground
Community Features Public Transportation, Shopping, Walk/Jog Trails, Highway Access, House of Worship, Public School
Utilities Available for Electric Range, for Electric Oven, for Electric Dryer, Washer Hookup
Waterfront Description Beach Front, Ocean, 1/10 to 3/10 To Beach, Beach Ownership(Deeded Rights)
Roof Type Shingle
Total Parking Spaces 4
Garage No
Private Pool true
Building
Lot Description Corner Lot, Wooded, Gentle Sloping, Level
Foundation Concrete Perimeter, Irregular
Sewer Private Sewer
Water Public
Architectural Style Cape
Schools
Elementary Schools Indian Brook
High Schools Plymouth South
Others
Senior Community false
Acceptable Financing Contract
Listing Terms Contract
Read Less Info
Want to know what your home might be worth? Contact us for a FREE valuation!

Our team is ready to help you sell your home for the highest possible price ASAP
Bought with Jennifer Bolle • Jane Coit Real Estate, Inc.
GET MORE INFORMATION
Real Estate Agent | Lic# 9532671







