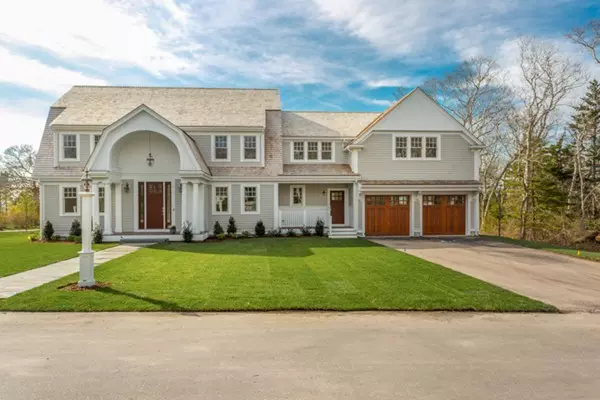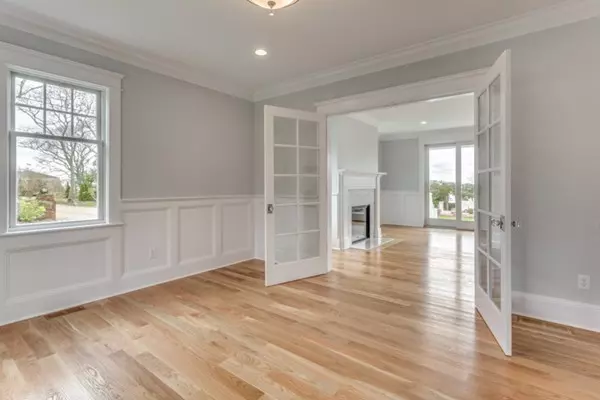$1,995,000
$1,995,000
For more information regarding the value of a property, please contact us for a free consultation.
4 Beds
3.5 Baths
4,000 SqFt
SOLD DATE : 09/26/2018
Key Details
Sold Price $1,995,000
Property Type Single Family Home
Sub Type Single Family Residence
Listing Status Sold
Purchase Type For Sale
Square Footage 4,000 sqft
Price per Sqft $498
Subdivision The Cliffs
MLS Listing ID 72325894
Sold Date 09/26/18
Style Colonial, Gambrel /Dutch
Bedrooms 4
Full Baths 3
Half Baths 1
Year Built 2018
Annual Tax Amount $3,675
Tax Year 2017
Lot Size 0.340 Acres
Acres 0.34
Property Description
New construction! Stately home sits atop The Cliffs, a coveted private West Falmouth community, with ocean views and a refreshing Buzzards Bay breeze. Award winning architect Campbell Smith design with world-class details and sophisticated custom craftsmanship. Open layout features gorgeous living, dining and kitchen areas. An office/den with exquisite custom built-ins flows off the main living space. Slide the oversized rear doors for endless time outdoors or take a short stroll to The Cliffs private beach. An enormous great room lays above the 2 car garage for additional possibilities. Master suites on both the main and upper floors along with two additional bedrooms offer comfortable guest accommodations. Grand master suite boasts exquisite Buzzards Bay views, a private balcony, a spacious walk-in closet and a luxurious bathroom. Walk to Old Silver Beach, minutes from Falmouth’s Main Street, Shining Sea Bikeway, West Falmouth Library. This incomparable opportunity is a must see!
Location
State MA
County Barnstable
Area West Falmouth
Zoning RB
Direction Quaker Road to Cliff Road to Naushon North
Rooms
Basement Full, Interior Entry, Concrete, Unfinished
Primary Bedroom Level Second
Dining Room Bathroom - Half, Flooring - Hardwood, French Doors, Deck - Exterior, Exterior Access, Open Floorplan, Recessed Lighting, Wainscoting
Kitchen Bathroom - Half, Flooring - Hardwood, Pantry, Countertops - Upgraded, Kitchen Island, Cabinets - Upgraded, Exterior Access, Open Floorplan, Recessed Lighting, Slider, Stainless Steel Appliances, Wainscoting, Wine Chiller, Gas Stove
Interior
Interior Features Bathroom - Full, Bathroom - Tiled With Tub & Shower, Recessed Lighting, Great Room
Heating Central, Forced Air, Natural Gas
Cooling Central Air
Flooring Tile, Hardwood, Flooring - Hardwood
Fireplaces Number 1
Fireplaces Type Dining Room, Living Room
Appliance Range, Dishwasher, Microwave, Refrigerator, Washer, Dryer, Wine Refrigerator, Gas Water Heater, Utility Connections for Gas Range, Utility Connections for Electric Oven, Utility Connections for Electric Dryer
Laundry Second Floor, Washer Hookup
Exterior
Exterior Feature Balcony, Rain Gutters, Professional Landscaping, Sprinkler System, Decorative Lighting
Garage Spaces 2.0
Community Features Public Transportation, Shopping, Pool, Park, Walk/Jog Trails, Golf, Medical Facility, Bike Path, Conservation Area, Highway Access, House of Worship, Marina, Private School, Public School
Utilities Available for Gas Range, for Electric Oven, for Electric Dryer, Washer Hookup
Waterfront false
Waterfront Description Beach Front, Ocean, Direct Access, Walk to, 0 to 1/10 Mile To Beach, Beach Ownership(Association)
View Y/N Yes
View Scenic View(s)
Roof Type Wood
Total Parking Spaces 4
Garage Yes
Building
Lot Description Corner Lot
Foundation Concrete Perimeter
Sewer Private Sewer
Water Public
Schools
Elementary Schools North Falmouth
Middle Schools Morris/Lawrence
High Schools Falmouth
Others
Senior Community false
Read Less Info
Want to know what your home might be worth? Contact us for a FREE valuation!

Our team is ready to help you sell your home for the highest possible price ASAP
Bought with Joseph Marini • RTN Realty Advisors LLC.
GET MORE INFORMATION

Real Estate Agent | Lic# 9532671







