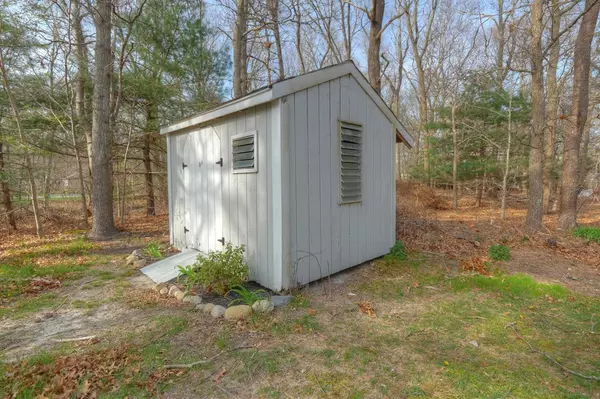$335,000
$340,000
1.5%For more information regarding the value of a property, please contact us for a free consultation.
3 Beds
1 Bath
1,245 SqFt
SOLD DATE : 07/10/2018
Key Details
Sold Price $335,000
Property Type Single Family Home
Sub Type Single Family Residence
Listing Status Sold
Purchase Type For Sale
Square Footage 1,245 sqft
Price per Sqft $269
MLS Listing ID 72325495
Sold Date 07/10/18
Style Ranch
Bedrooms 3
Full Baths 1
Year Built 1973
Annual Tax Amount $4,492
Tax Year 2018
Lot Size 0.470 Acres
Acres 0.47
Property Description
This adorable MOVE IN READY home is nestled in a friendly West Plymouth neighborhood. It is under 10 minutes to Plymouth center, Route 3, Colony Place, Shops at 5, Cranberry Crescent, and much more! Recently renovated, this front to back split level ranch offers great space for entertaining inside and outside with its open floor plan. Recent renovations include kitchen with a farmhouse sink, granite countertops, and eat at counter; bathroom with marble countertops and beautiful tile shower; all new wall to wall carpets; hardwood floors; outside deck; and vinyl siding. With 3 bedrooms and 1 Bath(potential for additional bath), laundry room, dining room, living room, and den with fireplace/wood burning stove this house is a must see. Yard is spacious and partially fenced. This home is already equipped with the Invisible Fence for your pet's safety and NEST Thermostat. Option to leave working LG washer & dryer and stainless steel kitchen appliances. Passing Title V Septic System.
Location
State MA
County Plymouth
Area West Plymouth
Zoning R25
Direction Easy peasy
Rooms
Family Room Wood / Coal / Pellet Stove, Closet/Cabinets - Custom Built, Flooring - Wall to Wall Carpet
Basement Partially Finished
Primary Bedroom Level Second
Dining Room Closet, Flooring - Hardwood, Open Floorplan
Kitchen Flooring - Stone/Ceramic Tile, Dining Area, Pantry, Countertops - Stone/Granite/Solid, Cabinets - Upgraded, Deck - Exterior, Exterior Access, Open Floorplan, Recessed Lighting, Remodeled, Stainless Steel Appliances, Peninsula
Interior
Heating Baseboard, Oil
Cooling None
Fireplaces Number 1
Appliance Oil Water Heater, Tank Water Heaterless
Laundry In Basement
Exterior
Exterior Feature Rain Gutters
Community Features Public Transportation, Shopping, Park, Golf, Highway Access, House of Worship, Public School
Total Parking Spaces 3
Garage No
Building
Lot Description Gentle Sloping
Foundation Concrete Perimeter
Sewer Private Sewer
Water Public
Architectural Style Ranch
Schools
Elementary Schools West
Middle Schools Pcis
High Schools North
Others
Acceptable Financing Contract
Listing Terms Contract
Read Less Info
Want to know what your home might be worth? Contact us for a FREE valuation!

Our team is ready to help you sell your home for the highest possible price ASAP
Bought with William Stone • Keller Williams Realty
GET MORE INFORMATION
Real Estate Agent | Lic# 9532671







