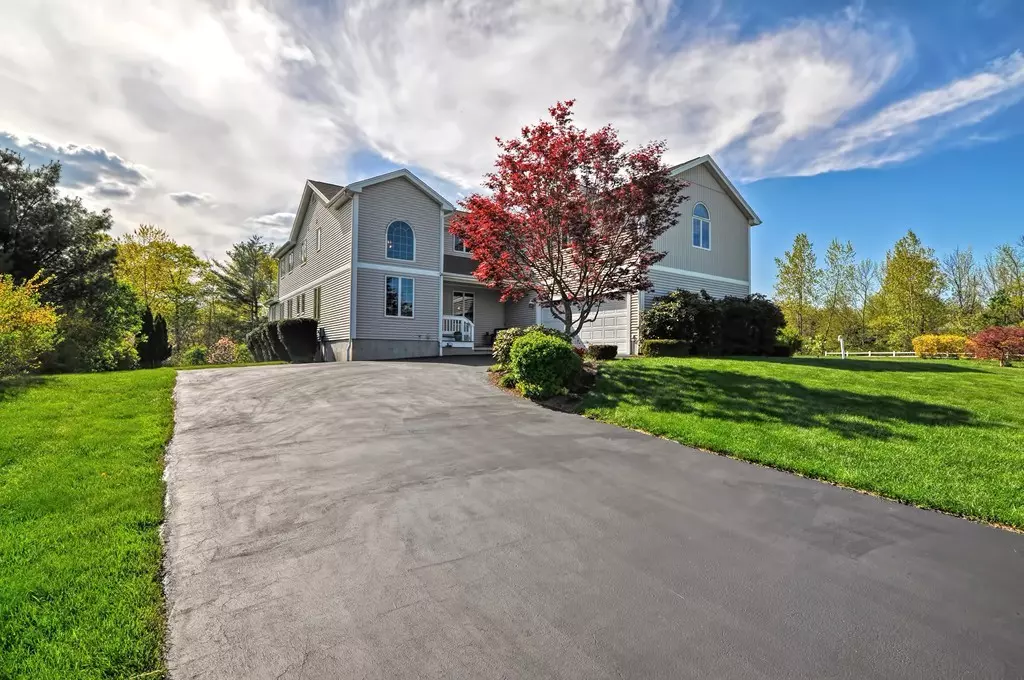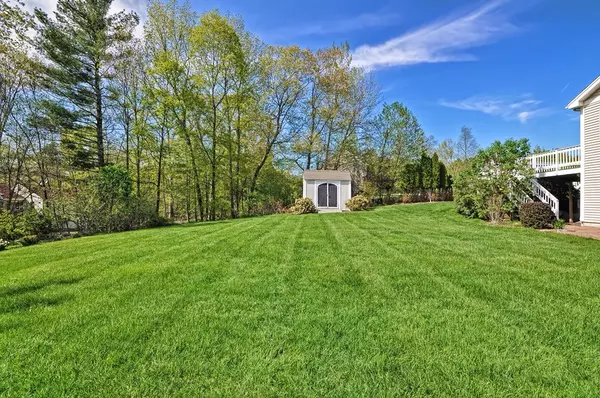$700,900
$689,900
1.6%For more information regarding the value of a property, please contact us for a free consultation.
4 Beds
2.5 Baths
4,208 SqFt
SOLD DATE : 06/28/2018
Key Details
Sold Price $700,900
Property Type Single Family Home
Sub Type Single Family Residence
Listing Status Sold
Purchase Type For Sale
Square Footage 4,208 sqft
Price per Sqft $166
Subdivision Juniper Glen Estates
MLS Listing ID 72324992
Sold Date 06/28/18
Style Colonial, Contemporary
Bedrooms 4
Full Baths 2
Half Baths 1
HOA Y/N false
Year Built 1998
Annual Tax Amount $11,163
Tax Year 2018
Lot Size 0.630 Acres
Acres 0.63
Property Description
This custom crafted home is filled with natural light, and was designed with a European flair. Located in one of Holliston's most popular neighborhoods, this home sits on a lovely level lot with beautiful flower gardens and a gorgeous backyard. Kitchen features brand new stainless appliances, granite countertops and custom red birch cabinetry; dramatic family room with wood beamed ceiling, french doors to oversized mahogany deck, Vermont Casting fireplace & open staircase to lower level; large dining room with hardwood floors, pillars & new lighting fixture; 1st floor office; mudroom with custom cabinetry. Upstairs you'll find the welcoming master bedroom with solid cherry flooring, custom closet system and a stunning spa-like bath; another large bedroom with hardwood flooring & walk-in closet, plus 2 additional generously sized bedrooms. Finished walkout lower level offers a multitude of possibilities, with access to a beautiful brick patio. Excellent Holliston school system too!
Location
State MA
County Middlesex
Zoning C3
Direction Underwood to Kim to Juniper
Rooms
Family Room Ceiling Fan(s), Beamed Ceilings, Flooring - Hardwood, Exterior Access
Basement Full, Partially Finished, Walk-Out Access
Primary Bedroom Level Second
Dining Room Flooring - Hardwood, Chair Rail, Wainscoting
Kitchen Flooring - Stone/Ceramic Tile, Pantry, Countertops - Stone/Granite/Solid, Kitchen Island, Recessed Lighting, Stainless Steel Appliances, Gas Stove
Interior
Interior Features Beamed Ceilings, Bonus Room
Heating Baseboard, Oil, Fireplace(s)
Cooling Central Air
Flooring Tile, Carpet, Hardwood, Pine, Flooring - Wall to Wall Carpet
Fireplaces Number 2
Fireplaces Type Family Room
Appliance Oven, Dishwasher, Countertop Range, Refrigerator, Oil Water Heater, Electric Water Heater, Plumbed For Ice Maker, Utility Connections for Gas Range
Laundry Flooring - Stone/Ceramic Tile, Second Floor
Exterior
Exterior Feature Rain Gutters, Storage, Professional Landscaping
Garage Spaces 2.0
Community Features Pool, Tennis Court(s), Walk/Jog Trails, Bike Path, Conservation Area, Sidewalks
Utilities Available for Gas Range, Icemaker Connection
Waterfront Description Beach Front, Lake/Pond, 1 to 2 Mile To Beach, Beach Ownership(Public)
Roof Type Shingle
Total Parking Spaces 6
Garage Yes
Building
Lot Description Cul-De-Sac, Level
Foundation Concrete Perimeter
Sewer Private Sewer
Water Public
Schools
Elementary Schools Placentino
Middle Schools Adams
High Schools Holliston High
Read Less Info
Want to know what your home might be worth? Contact us for a FREE valuation!

Our team is ready to help you sell your home for the highest possible price ASAP
Bought with Robert Koritz • Robert Koritz Real Estate
GET MORE INFORMATION

Real Estate Agent | Lic# 9532671







