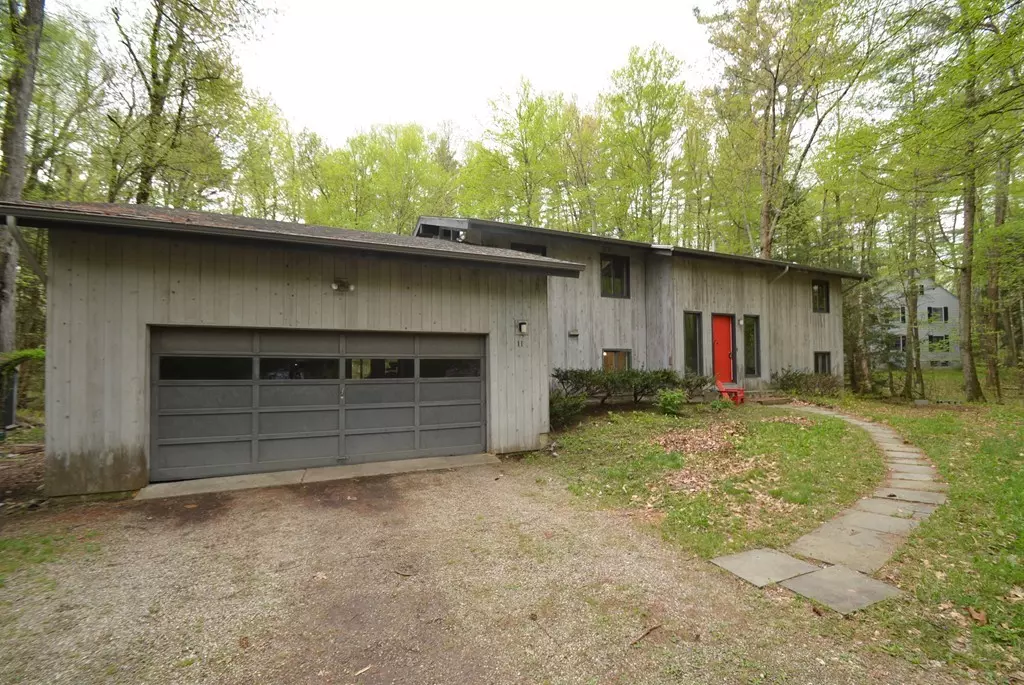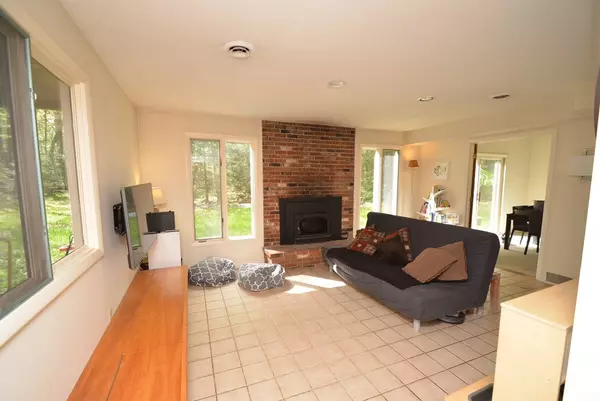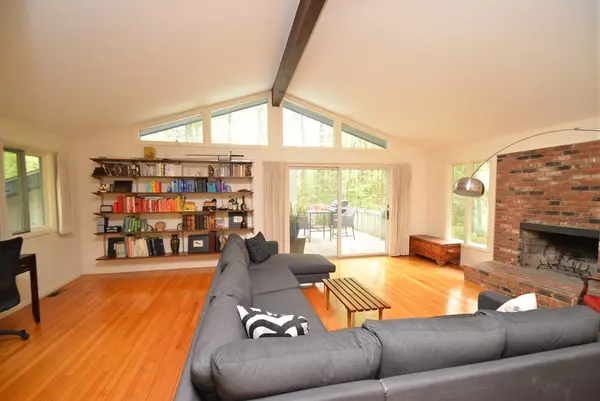$336,000
$349,900
4.0%For more information regarding the value of a property, please contact us for a free consultation.
4 Beds
2 Baths
1,962 SqFt
SOLD DATE : 07/30/2018
Key Details
Sold Price $336,000
Property Type Single Family Home
Sub Type Single Family Residence
Listing Status Sold
Purchase Type For Sale
Square Footage 1,962 sqft
Price per Sqft $171
MLS Listing ID 72324804
Sold Date 07/30/18
Style Contemporary
Bedrooms 4
Full Baths 2
HOA Y/N false
Year Built 1972
Annual Tax Amount $7,075
Tax Year 2018
Lot Size 1.100 Acres
Acres 1.1
Property Description
Unique North Amherst Contemporary nicely situated on an acre lot in a neighborhood setting. Greet Guests in your gracious foyer. From foyer one can go either upstairs or to the lower level. Lower level has a galley kitchen opening to family room with fireplace with wood stove insert. There is also a laundry/utility room. Garage access is off family room. A spacious dining room is perfect for entertaining and has a slider leading to the private yard. Two spacious bedrooms and full bath complete the 1st floor. Upstairs you'll find a generous living room with fireplace and a slider leading to a large deck overlooking the yard. There are an additional 2 spacious bedrooms and a 2nd full bath on this floor. New septic in 2010, and various updates a plus. Home offers newer AC and heating systems & large storage space above the garage. Close to UMass, Atkins Reservoir, Stables & More. Come Preview.
Location
State MA
County Hampshire
Area North Amherst
Zoning 1 family
Direction Flat Hills Road right onto Highpoint quick left onto Overlook
Rooms
Family Room Flooring - Stone/Ceramic Tile, Open Floorplan
Basement Full, Partially Finished, Walk-Out Access, Concrete
Primary Bedroom Level Second
Dining Room Closet, Flooring - Wall to Wall Carpet, Exterior Access
Kitchen Flooring - Stone/Ceramic Tile, Open Floorplan
Interior
Heating Central, Propane
Cooling Central Air
Flooring Wood, Tile, Carpet
Fireplaces Number 1
Fireplaces Type Family Room, Living Room
Appliance Range, Dishwasher, Refrigerator, Washer, Dryer, Propane Water Heater, Utility Connections for Electric Range, Utility Connections for Electric Oven
Laundry Electric Dryer Hookup, First Floor
Exterior
Exterior Feature Rain Gutters
Garage Spaces 2.0
Community Features Walk/Jog Trails, Stable(s), Conservation Area, University
Utilities Available for Electric Range, for Electric Oven
Roof Type Shingle
Total Parking Spaces 4
Garage Yes
Building
Lot Description Wooded
Foundation Concrete Perimeter
Sewer Private Sewer
Water Public
Schools
Elementary Schools Fort River
Middle Schools Amherst Middle
High Schools Arhs
Others
Senior Community false
Read Less Info
Want to know what your home might be worth? Contact us for a FREE valuation!

Our team is ready to help you sell your home for the highest possible price ASAP
Bought with Gregory Haughton • 5 College REALTORS®
GET MORE INFORMATION

Real Estate Agent | Lic# 9532671







