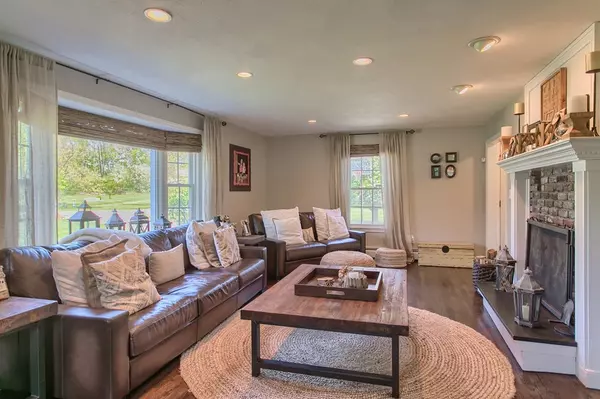$640,000
$619,000
3.4%For more information regarding the value of a property, please contact us for a free consultation.
4 Beds
2.5 Baths
2,300 SqFt
SOLD DATE : 06/29/2018
Key Details
Sold Price $640,000
Property Type Single Family Home
Sub Type Single Family Residence
Listing Status Sold
Purchase Type For Sale
Square Footage 2,300 sqft
Price per Sqft $278
MLS Listing ID 72324748
Sold Date 06/29/18
Style Colonial
Bedrooms 4
Full Baths 2
Half Baths 1
HOA Y/N false
Year Built 1983
Annual Tax Amount $6,662
Tax Year 2017
Lot Size 1.060 Acres
Acres 1.06
Property Description
Pristine! This adorable Colonial in one of North Andover's favorite neighborhoods has every update imaginable! Fresh open floorplan with loads of natural light and a huge sunny flat yard with a shed is just the beginning...Granite and stainless kitchen with an oversized center island, freshly laid hardwood floors, fireplaced living room, generous sized bedrooms, finished lower level and updated baths! Master suite is like a spa retreat with a custom tiled glass shower and marble vanity with marble tile flooring and walk-in closet with custom organizer. First floor bedroom can be used as an office or playroom. Finished lower level has family room space that's so versatile and big enough for Super Bowl parties, exercise area or kid's play space. Loads of storage too! New furnace (2017), central AC (2009), Windows (2008), Roof new (2014), Nest temperature control system and wired for a generator! Easy access to highways, shopping and downtown. This is a 10 out of 10!
Location
State MA
County Essex
Zoning R2
Direction Rt 125/Osgood Street past Butcher Boy plaza to Barker Street, quick right onto Old Farm.
Rooms
Family Room Flooring - Stone/Ceramic Tile, Cable Hookup
Basement Full, Partially Finished, Interior Entry, Bulkhead
Primary Bedroom Level Second
Dining Room Flooring - Hardwood
Kitchen Flooring - Stone/Ceramic Tile, Countertops - Stone/Granite/Solid, Kitchen Island, Deck - Exterior, Slider, Stainless Steel Appliances
Interior
Heating Central, Baseboard, Oil
Cooling Central Air
Flooring Tile, Hardwood
Fireplaces Number 1
Fireplaces Type Living Room
Appliance Range, Dishwasher, Disposal, Refrigerator, Tank Water Heater, Plumbed For Ice Maker, Utility Connections for Electric Range, Utility Connections for Electric Dryer
Laundry Bathroom - Half, First Floor, Washer Hookup
Exterior
Exterior Feature Rain Gutters, Storage, Professional Landscaping, Sprinkler System, Decorative Lighting, Kennel
Garage Spaces 2.0
Community Features Shopping, Walk/Jog Trails, Highway Access
Utilities Available for Electric Range, for Electric Dryer, Washer Hookup, Icemaker Connection
Waterfront false
Roof Type Shingle
Total Parking Spaces 8
Garage Yes
Building
Lot Description Cul-De-Sac, Corner Lot, Level
Foundation Concrete Perimeter
Sewer Public Sewer
Water Public
Schools
Elementary Schools Kittredge
Middle Schools Nams
High Schools Nahs
Others
Senior Community false
Acceptable Financing Contract
Listing Terms Contract
Read Less Info
Want to know what your home might be worth? Contact us for a FREE valuation!

Our team is ready to help you sell your home for the highest possible price ASAP
Bought with Margus Deery • Coldwell Banker Residential Brokerage - Andover
GET MORE INFORMATION

Real Estate Agent | Lic# 9532671







