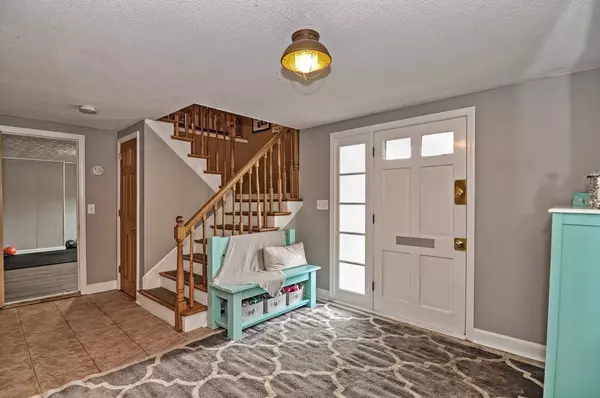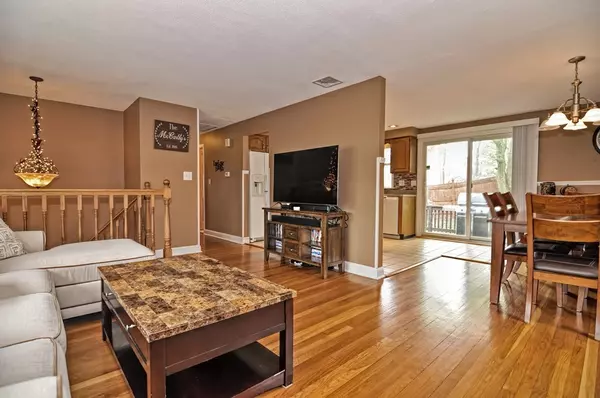$465,000
$459,900
1.1%For more information regarding the value of a property, please contact us for a free consultation.
3 Beds
1.5 Baths
1,664 SqFt
SOLD DATE : 06/29/2018
Key Details
Sold Price $465,000
Property Type Single Family Home
Sub Type Single Family Residence
Listing Status Sold
Purchase Type For Sale
Square Footage 1,664 sqft
Price per Sqft $279
Subdivision Witchcraft Subdivision
MLS Listing ID 72324266
Sold Date 06/29/18
Style Raised Ranch
Bedrooms 3
Full Baths 1
Half Baths 1
Year Built 1969
Annual Tax Amount $5,540
Tax Year 2018
Lot Size 7,405 Sqft
Acres 0.17
Property Description
Welcome Home to this pristine raised ranch located in the desirable Witchcraft Heights neighborhood. Nothing to do in this home that features NEWER: Roof, Gas Heating System, Finished Lower Level, 200 Amp electrical service, and fresh paint. Beautiful tiled foyer upon entry that leads to a second level filled with natural light. Open concept living space between the kitchen, dining, and living rooms. Large kitchen with a breakfast peninsula that leads to an expansive deck through a newer slider. Finished lower level provides options for a 4th bedroom, kid’s playroom, office, or family room, accompanied by an updated half bath. Large corner lot with a fenced in yard makes this home perfect for your summer cookouts. Storage is at a premium in either the basement or attic. For the cold winter months, this home offers an attached garage. Want more? How about Hardwood floors, Wood Burning Fireplace, Ductless Central Air, Updated Full Bathroom. No showings until Open Houses Sat/Sun 1-230
Location
State MA
County Essex
Zoning R1
Direction Highland Ave to Valley Street
Interior
Heating Baseboard, Natural Gas
Cooling Central Air
Flooring Tile, Vinyl
Fireplaces Number 1
Appliance Range, Dishwasher, Disposal, Microwave, Refrigerator, Gas Water Heater, Utility Connections for Gas Range, Utility Connections for Gas Dryer
Exterior
Exterior Feature Rain Gutters, Storage
Garage Spaces 1.0
Fence Fenced
Community Features Public Transportation, Shopping, Golf, Medical Facility, T-Station
Utilities Available for Gas Range, for Gas Dryer
Waterfront false
Roof Type Shingle
Total Parking Spaces 2
Garage Yes
Building
Foundation Concrete Perimeter
Sewer Public Sewer
Water Public
Schools
High Schools Salem
Others
Acceptable Financing Contract
Listing Terms Contract
Read Less Info
Want to know what your home might be worth? Contact us for a FREE valuation!

Our team is ready to help you sell your home for the highest possible price ASAP
Bought with Sean Connolly • RE/MAX 360
GET MORE INFORMATION

Real Estate Agent | Lic# 9532671







