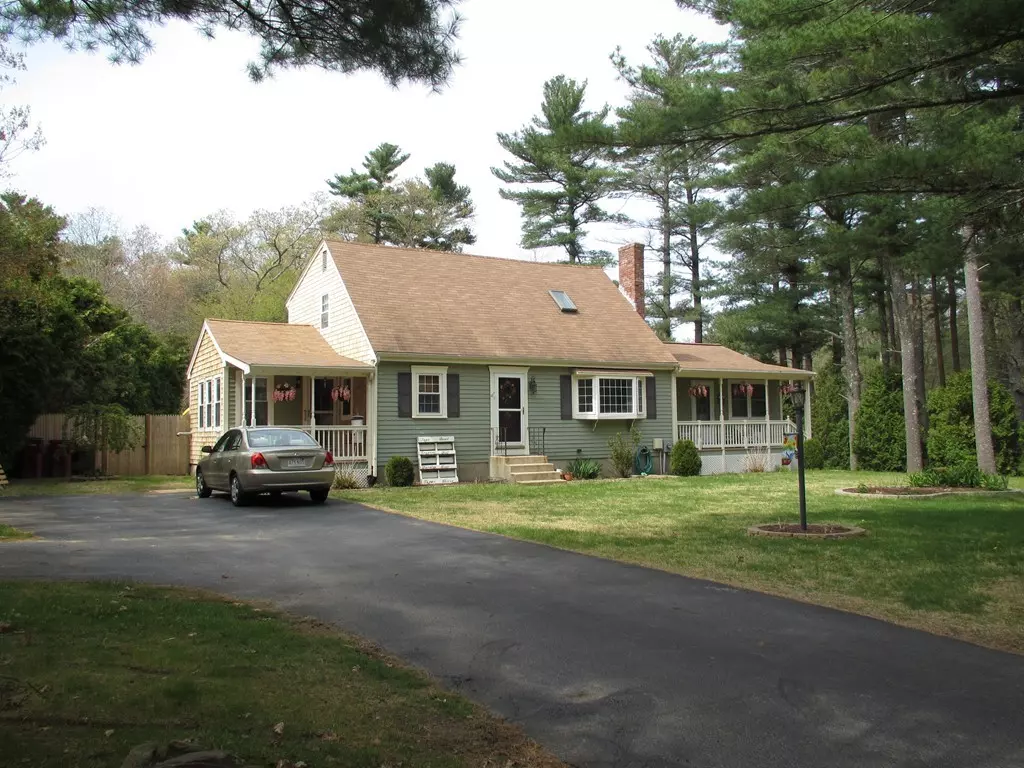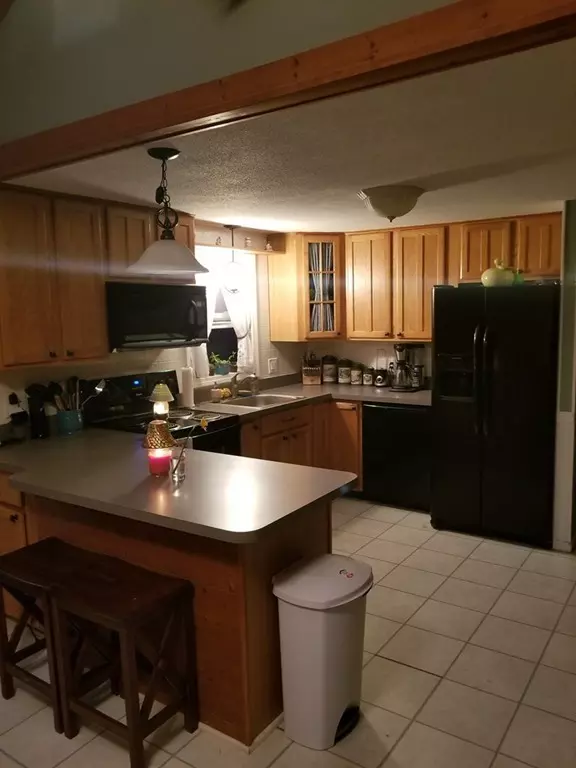$389,900
$398,900
2.3%For more information regarding the value of a property, please contact us for a free consultation.
4 Beds
3 Baths
1,981 SqFt
SOLD DATE : 07/23/2018
Key Details
Sold Price $389,900
Property Type Single Family Home
Sub Type Single Family Residence
Listing Status Sold
Purchase Type For Sale
Square Footage 1,981 sqft
Price per Sqft $196
MLS Listing ID 72323155
Sold Date 07/23/18
Style Cape
Bedrooms 4
Full Baths 3
HOA Y/N false
Year Built 1975
Annual Tax Amount $4,550
Tax Year 2018
Lot Size 1.100 Acres
Acres 1.1
Property Description
NEW OFFERING! Ideal Multi-generational home offering possibility of two bedrooms/two full baths on first floor. Country kitchen with cathedral ceiling & defined dining room with slider to back deck and kitchen breakfast bar. Second Story has three bedrooms, master is front to back with double closets. Two of Three Full Baths are brand new w/ceramic tiled flooring. Home offers so much versatile space - sep entrance w/friendly and welcoming front porch to area currently occupied by family member with their own living room/wetbar plus, bedroom easily locked off from main home and a newer bright full bath. Inviting Livingroom has hardwood oak flooring, bay window and a beautiful fireplace offering a fine focal point. Full basement with room for even future expansion. Large rear yard is fenced in w/flower beds, shed and gate to land area beyond. Ideal for Extended Family/suite. (Pls Note Title V PASS noted 4BR Septic not 5BR system, sellers were mislead at their purchase.)
Location
State MA
County Plymouth
Zoning res
Direction Please use GPS - handy, moments to Rt 58 Carver/Middleboro line
Rooms
Family Room Closet, Flooring - Hardwood, Cable Hookup, Deck - Exterior, Exterior Access, Open Floorplan, Remodeled
Basement Full, Interior Entry, Bulkhead, Concrete
Primary Bedroom Level Second
Dining Room Cathedral Ceiling(s), Flooring - Stone/Ceramic Tile, Balcony / Deck, Balcony - Exterior, Breakfast Bar / Nook, Deck - Exterior, Exterior Access, Open Floorplan, Remodeled, Slider
Kitchen Flooring - Stone/Ceramic Tile, Countertops - Upgraded, Breakfast Bar / Nook, Country Kitchen, Open Floorplan, Remodeled
Interior
Interior Features Closet, Office
Heating Forced Air, Oil
Cooling None
Flooring Wood, Tile, Carpet, Flooring - Hardwood
Fireplaces Number 1
Fireplaces Type Living Room
Appliance Range, Dishwasher, Microwave, Electric Water Heater, Utility Connections for Electric Oven, Utility Connections for Electric Dryer
Laundry In Basement, Washer Hookup
Exterior
Exterior Feature Storage, Garden
Fence Fenced/Enclosed, Fenced
Utilities Available for Electric Oven, for Electric Dryer, Washer Hookup
Roof Type Shingle
Total Parking Spaces 6
Garage No
Building
Foundation Concrete Perimeter
Sewer Private Sewer
Water Private
Architectural Style Cape
Others
Senior Community false
Read Less Info
Want to know what your home might be worth? Contact us for a FREE valuation!

Our team is ready to help you sell your home for the highest possible price ASAP
Bought with Amy Kobza • Conway - Lakeville
GET MORE INFORMATION
Real Estate Agent | Lic# 9532671







