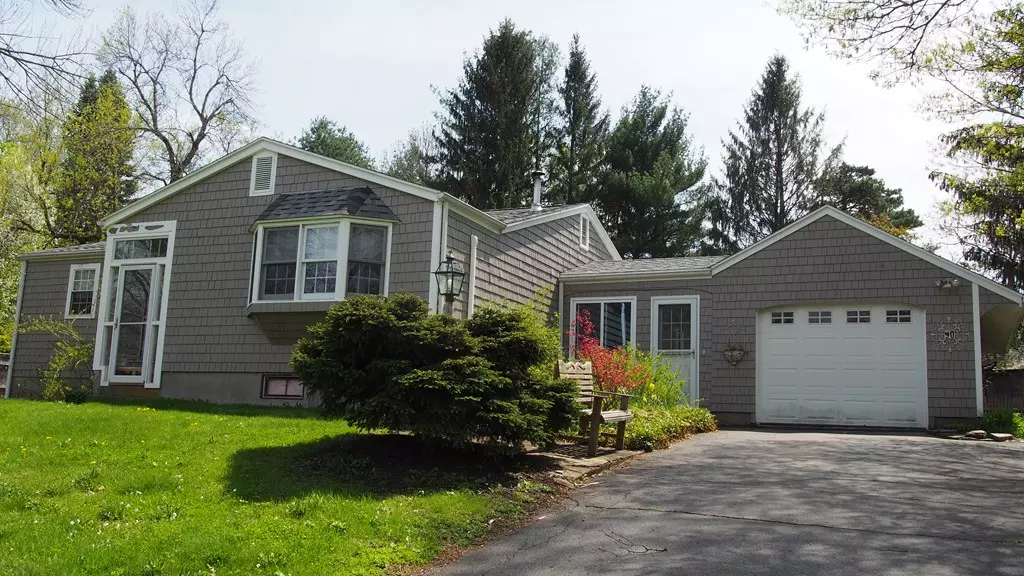$335,000
$350,000
4.3%For more information regarding the value of a property, please contact us for a free consultation.
3 Beds
3 Baths
2,093 SqFt
SOLD DATE : 10/23/2018
Key Details
Sold Price $335,000
Property Type Single Family Home
Sub Type Single Family Residence
Listing Status Sold
Purchase Type For Sale
Square Footage 2,093 sqft
Price per Sqft $160
MLS Listing ID 72322937
Sold Date 10/23/18
Style Ranch
Bedrooms 3
Full Baths 3
Year Built 1965
Annual Tax Amount $6,215
Tax Year 2018
Lot Size 0.590 Acres
Acres 0.59
Property Description
Wonderful location in South Amherst, close to all area amenities, bus route! This 3 bedroom, 3 bath one level living Ranch has been completely renovated and is gorgeous! Attached garage, large manicured yard for relaxing and entertaining, decks, pool, and lots of natural light. Nice solar opportunity. Inside you will find an entryway leading to the large eat in kitchen with two sinks, spacious storage, wood stove insert, and walk out to the deck overlooking the stone pool. There is a large living room with pellet stove, small sun porch/mini atrium, 3 bedrooms and 3 full baths including a gorgeous master bath with tub and shower. Master bedroom walks out to pool area. Down stairs is a partially finished basement with extra storage and full bath. Everything has been done, move in ready, You will be pleasantly surprised by this house.
Location
State MA
County Hampshire
Zoning Res
Direction Rt 116 to Glendale
Rooms
Basement Full, Partially Finished, Interior Entry, Bulkhead
Primary Bedroom Level First
Dining Room Flooring - Wood
Kitchen Flooring - Wood, Pantry, Kitchen Island, Deck - Exterior
Interior
Interior Features Den
Heating Electric Baseboard, Wood
Cooling Wall Unit(s)
Flooring Wood, Tile, Vinyl
Fireplaces Number 1
Fireplaces Type Dining Room
Appliance Range, Dishwasher, Countertop Range, Refrigerator, Washer, Dryer, Utility Connections for Gas Range, Utility Connections for Electric Dryer
Laundry In Basement, Washer Hookup
Exterior
Exterior Feature Storage, Garden
Garage Spaces 1.0
Fence Fenced
Pool In Ground
Community Features Public Transportation, Shopping, Park, Walk/Jog Trails, Laundromat, Public School, University
Utilities Available for Gas Range, for Electric Dryer, Washer Hookup
Roof Type Shingle
Total Parking Spaces 3
Garage Yes
Private Pool true
Building
Lot Description Cleared, Gentle Sloping
Foundation Concrete Perimeter
Sewer Public Sewer
Water Public
Schools
Elementary Schools Crocker Farm
Middle Schools Arms
High Schools Arhs
Read Less Info
Want to know what your home might be worth? Contact us for a FREE valuation!

Our team is ready to help you sell your home for the highest possible price ASAP
Bought with Stiles & Dunn • Jones Group REALTORS®
GET MORE INFORMATION

Real Estate Agent | Lic# 9532671







