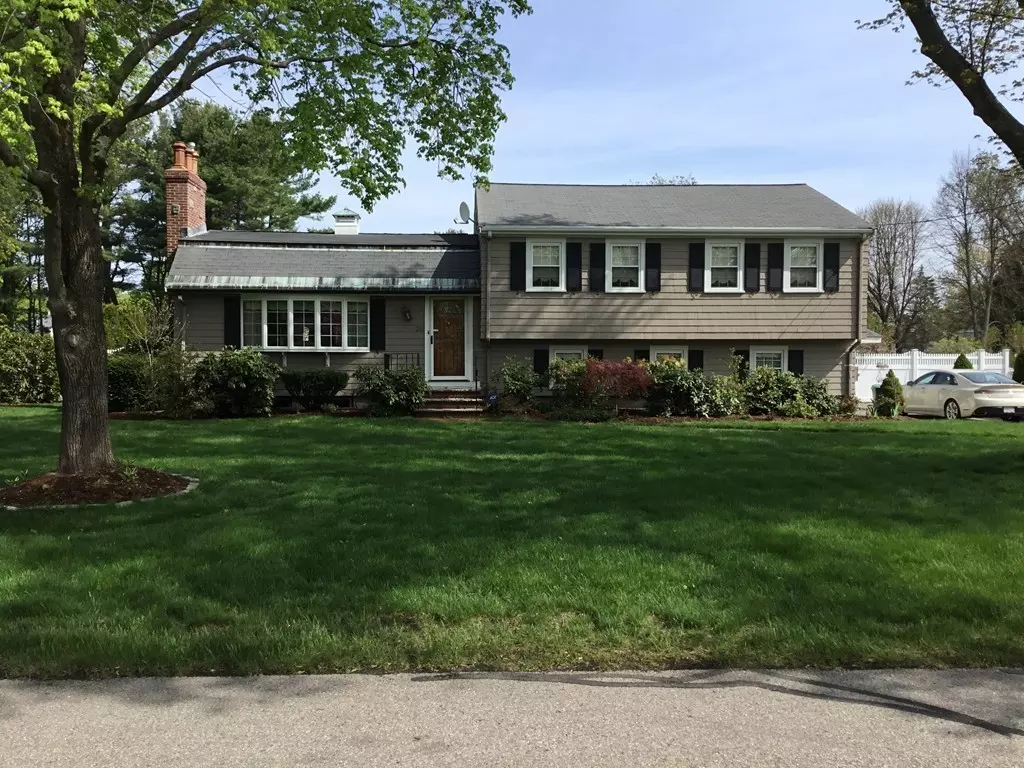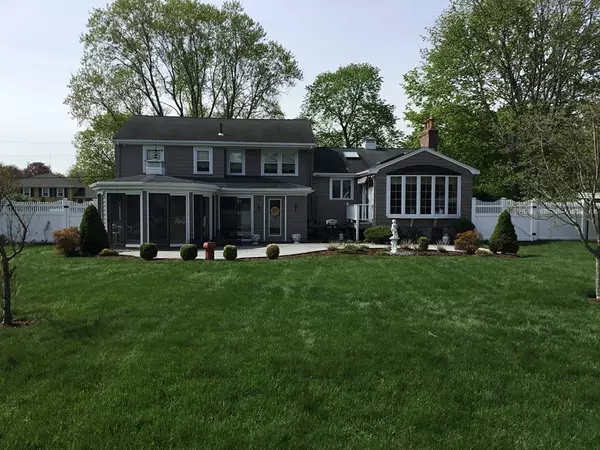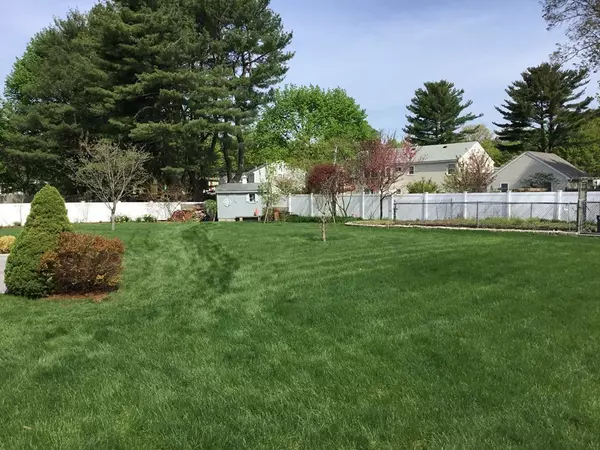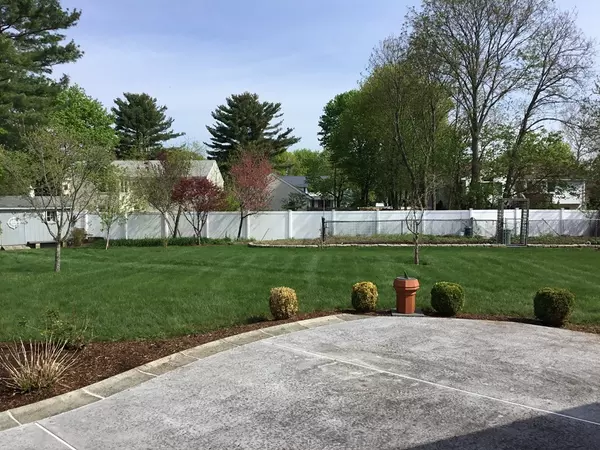$862,550
$849,900
1.5%For more information regarding the value of a property, please contact us for a free consultation.
4 Beds
3 Baths
3,072 SqFt
SOLD DATE : 08/27/2018
Key Details
Sold Price $862,550
Property Type Single Family Home
Sub Type Single Family Residence
Listing Status Sold
Purchase Type For Sale
Square Footage 3,072 sqft
Price per Sqft $280
MLS Listing ID 72322260
Sold Date 08/27/18
Bedrooms 4
Full Baths 3
HOA Y/N false
Year Built 1962
Annual Tax Amount $8,610
Tax Year 2018
Lot Size 0.470 Acres
Acres 0.47
Property Description
Welcome home to this beautifully maintained multi-level home situated in one of the most desirable areas of Westwood. The 1st floor main level consists of f/p living room, eat-in-kitchen which flows into a bright and sunny spacious room which can be used as a dining room or family room. The 2nd level, just 6 steps up from living room, has four bedrooms, a full bath and master with another bath. 3rd level has a second full kitchen, dining area and bath., great in-law potential with separate entrance; ...step down to 4th level into f/p (gas log) family room and separate area for laundry. A 3-season gazebo style porch with sliders overlooks the professionally landscaped yard with mature plantings and perennial gardens. Skylights; Central A/C; Underground irrigation; Close to University Station, Shopping, Commuter Rail and Major Highways. Pride of ownership and quality workmanship shows throughout this lovely home ...Showings start immediately.
Location
State MA
County Norfolk
Zoning Res
Direction University Ave to Everett to Forbes to Spellman
Rooms
Family Room Flooring - Stone/Ceramic Tile
Basement Full, Finished
Primary Bedroom Level Second
Dining Room Flooring - Stone/Ceramic Tile, Window(s) - Bay/Bow/Box, Balcony / Deck, French Doors
Kitchen Skylight, Cathedral Ceiling(s), Flooring - Stone/Ceramic Tile, Countertops - Stone/Granite/Solid, Recessed Lighting, Gas Stove
Interior
Heating Forced Air, Natural Gas
Cooling Central Air
Flooring Tile, Marble, Hardwood
Fireplaces Number 2
Fireplaces Type Family Room, Living Room
Appliance Range, Dishwasher, Disposal, Trash Compactor, Washer, Dryer, Gas Water Heater, Utility Connections for Gas Range, Utility Connections for Gas Dryer
Laundry Gas Dryer Hookup, Washer Hookup, Fourth Floor
Exterior
Exterior Feature Storage, Garden
Garage Spaces 2.0
Fence Fenced/Enclosed
Community Features Public Transportation, Shopping, Highway Access, T-Station
Utilities Available for Gas Range, for Gas Dryer, Washer Hookup
Total Parking Spaces 5
Garage Yes
Building
Lot Description Level
Foundation Concrete Perimeter
Sewer Public Sewer
Water Public
Schools
Elementary Schools Downey
Middle Schools Thurston
High Schools Whs
Read Less Info
Want to know what your home might be worth? Contact us for a FREE valuation!

Our team is ready to help you sell your home for the highest possible price ASAP
Bought with Liane Parness • Keller Williams Realty Boston South West
GET MORE INFORMATION

Real Estate Agent | Lic# 9532671







