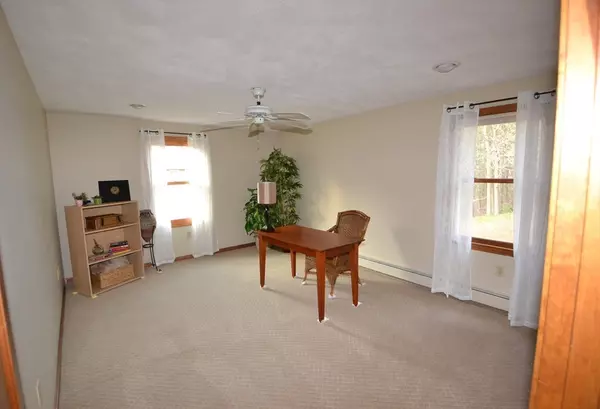$555,000
$575,000
3.5%For more information regarding the value of a property, please contact us for a free consultation.
4 Beds
2.5 Baths
2,347 SqFt
SOLD DATE : 06/29/2018
Key Details
Sold Price $555,000
Property Type Single Family Home
Sub Type Single Family Residence
Listing Status Sold
Purchase Type For Sale
Square Footage 2,347 sqft
Price per Sqft $236
Subdivision Millbrook Estates
MLS Listing ID 72320814
Sold Date 06/29/18
Style Colonial
Bedrooms 4
Full Baths 2
Half Baths 1
HOA Y/N false
Year Built 1993
Annual Tax Amount $7,275
Tax Year 2017
Lot Size 0.700 Acres
Acres 0.7
Property Description
This beautiful colonial boasts of an open flr plan kitchen, family rm, screened porch & exterior deck which is perfect for entertaining.The lg. open space living rm&dining rm are flooded with light from the large bay windows.The 2nd level has four spacious bdrms.The mster suite is equipped w/dressing rm, spa tub, large glass walk in shower, double vanities. If that is not enough space head on down to the great finished basement!The reason these homes sell so quickly is the LOCATION w/ a short walk to Nickys for lunch or ice cream, a day at Sweat Beach for a swim or kayaking,Tennis at the high school,Big Apple for picking or for their delicious pies, A stroll up town to the Gavel Resturant, or for a cup of coffee from Dunk's while you enjoy the music on the common, public library is great & the staff is so helpful,Joe's Rock for the adventurer.Oh,did I mention public transportation is close by in Norfolk
Location
State MA
County Norfolk
Zoning R-30
Direction Rte 140 to Park Street, left on Dana Drive
Rooms
Family Room Flooring - Hardwood, Open Floorplan
Basement Full, Partially Finished, Interior Entry, Bulkhead, Radon Remediation System, Concrete
Primary Bedroom Level Second
Dining Room Flooring - Hardwood, Window(s) - Bay/Bow/Box, Open Floorplan
Kitchen Flooring - Stone/Ceramic Tile, Dining Area, Pantry, Open Floorplan, Peninsula
Interior
Interior Features Bonus Room, Central Vacuum, Finish - Sheetrock
Heating Baseboard, Natural Gas
Cooling None
Flooring Carpet, Hardwood, Flooring - Wall to Wall Carpet
Fireplaces Number 1
Fireplaces Type Family Room
Appliance Range, Dishwasher, Microwave, ENERGY STAR Qualified Refrigerator, ENERGY STAR Qualified Dishwasher, Vacuum System - Rough-in, Range Hood, Range - ENERGY STAR, Gas Water Heater, Tank Water Heater, Utility Connections for Electric Range, Utility Connections for Electric Oven, Utility Connections for Electric Dryer
Laundry First Floor, Washer Hookup
Exterior
Exterior Feature Rain Gutters, Storage, Sprinkler System
Garage Spaces 2.0
Community Features Public Transportation, Shopping, Tennis Court(s), Walk/Jog Trails, Stable(s), Golf, Conservation Area, Highway Access, House of Worship, Public School, Sidewalks
Utilities Available for Electric Range, for Electric Oven, for Electric Dryer, Washer Hookup
Waterfront Description Beach Front, Lake/Pond, Direct Access, 1 to 2 Mile To Beach, Beach Ownership(Public)
Roof Type Shingle
Total Parking Spaces 6
Garage Yes
Building
Lot Description Cul-De-Sac, Wooded
Foundation Concrete Perimeter
Sewer Private Sewer
Water Public
Schools
Elementary Schools Delaney
Middle Schools King Philip Jr
High Schools King Philip
Others
Senior Community false
Acceptable Financing Contract
Listing Terms Contract
Read Less Info
Want to know what your home might be worth? Contact us for a FREE valuation!

Our team is ready to help you sell your home for the highest possible price ASAP
Bought with Missy Wagner • Keller Williams Realty - Foxboro/North Attleboro
GET MORE INFORMATION

Real Estate Agent | Lic# 9532671







