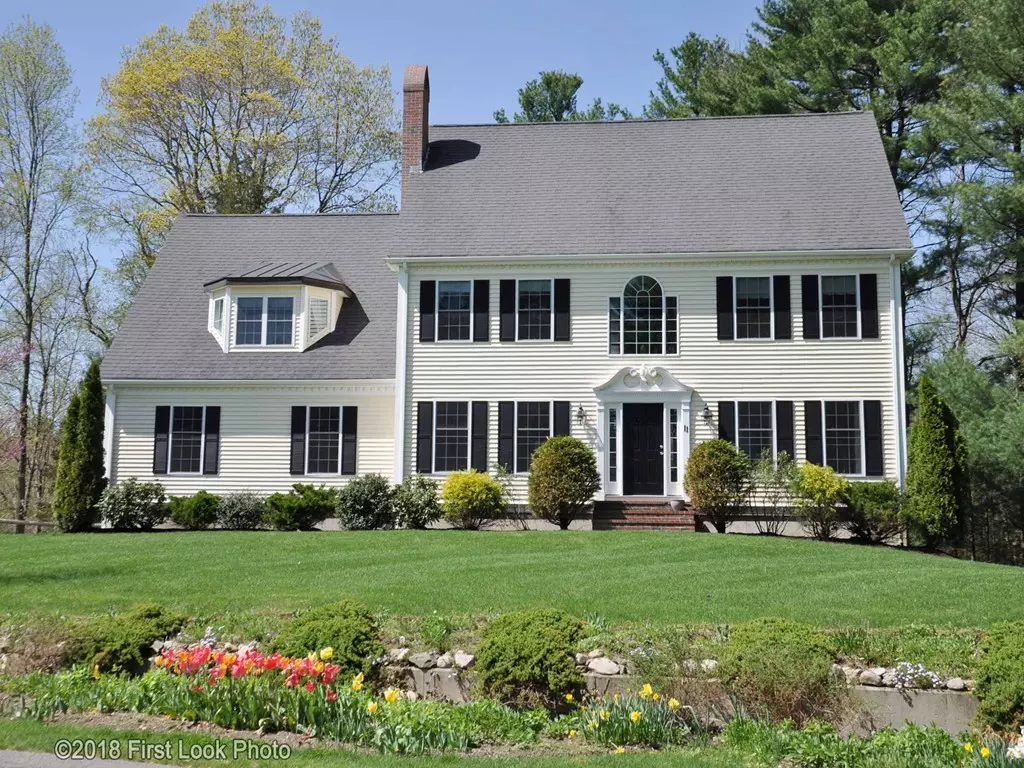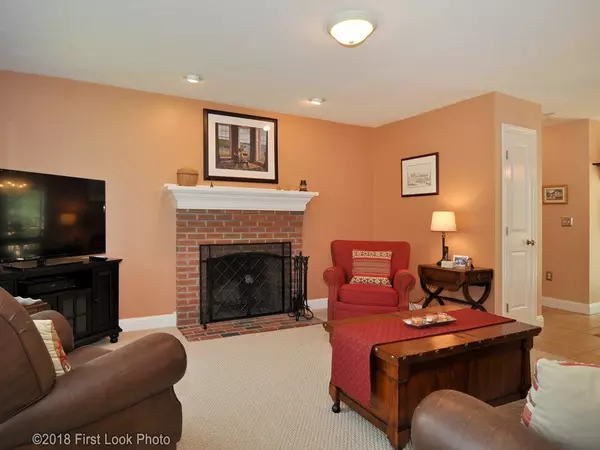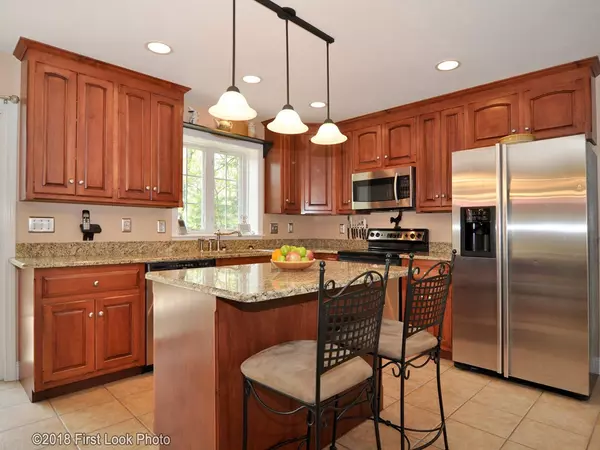$580,000
$569,900
1.8%For more information regarding the value of a property, please contact us for a free consultation.
4 Beds
2.5 Baths
3,000 SqFt
SOLD DATE : 06/29/2018
Key Details
Sold Price $580,000
Property Type Single Family Home
Sub Type Single Family Residence
Listing Status Sold
Purchase Type For Sale
Square Footage 3,000 sqft
Price per Sqft $193
MLS Listing ID 72319546
Sold Date 06/29/18
Style Colonial
Bedrooms 4
Full Baths 2
Half Baths 1
HOA Y/N false
Year Built 2002
Annual Tax Amount $7,387
Tax Year 2017
Lot Size 1.280 Acres
Acres 1.28
Property Description
Elegant colonial on a desired Sheldonville cul-de-sac offers privacy yet is only minutes from schools and town center. This home is only one mile from Wampum Corner! Large eat-in kitchen features granite counter tops, stainless steel appliances and opens into a cozy family room with wood burning fireplace.Formal living room and dining room with newly finished hardwood floors. Two story foyer leads to the second floor - master bedroom with vaulted ceilings, two walk-in closets, and a huge master bath with jacuzzi, separate shower, and a double vanity with granite countertops. Three other good sized bedrooms and another bath complete this level. Finished lower level great room provides more space for entertaining or relaxing.Private deck and over an acre of land complete the picture! First showings at Open House on Sunday, May 6, 2018 from 12:00 PM until 2:00 PM.
Location
State MA
County Norfolk
Area Sheldonville
Zoning R-87
Direction West Street (Route 121) to right on Flannery. - only one mile from Wampum Corner.
Rooms
Family Room Flooring - Wall to Wall Carpet, Cable Hookup, Recessed Lighting
Basement Full, Partially Finished
Primary Bedroom Level Second
Dining Room Flooring - Hardwood, Window(s) - Bay/Bow/Box, Chair Rail
Kitchen Flooring - Stone/Ceramic Tile, Dining Area, Pantry, Countertops - Stone/Granite/Solid, Cabinets - Upgraded, Cable Hookup, Exterior Access, High Speed Internet Hookup, Open Floorplan, Recessed Lighting, Slider, Stainless Steel Appliances
Interior
Interior Features Cable Hookup, Recessed Lighting, Great Room
Heating Forced Air, Oil
Cooling Central Air, Dual
Flooring Tile, Carpet, Hardwood, Flooring - Wall to Wall Carpet
Fireplaces Number 1
Fireplaces Type Family Room
Appliance Range, Dishwasher, Microwave, Refrigerator, Freezer, Washer, Dryer, Oil Water Heater, Utility Connections for Electric Range, Utility Connections for Electric Oven, Utility Connections for Electric Dryer
Laundry First Floor
Exterior
Exterior Feature Rain Gutters
Garage Spaces 2.0
Utilities Available for Electric Range, for Electric Oven, for Electric Dryer
Roof Type Shingle
Total Parking Spaces 4
Garage Yes
Building
Lot Description Wooded
Foundation Concrete Perimeter
Sewer Private Sewer
Water Public
Schools
Elementary Schools Wrentham
Middle Schools K.P.Middle
High Schools King Philip
Others
Acceptable Financing Contract
Listing Terms Contract
Read Less Info
Want to know what your home might be worth? Contact us for a FREE valuation!

Our team is ready to help you sell your home for the highest possible price ASAP
Bought with Craig Pfizenmaier • Coldwell Banker Residential Brokerage - Franklin
GET MORE INFORMATION

Real Estate Agent | Lic# 9532671







