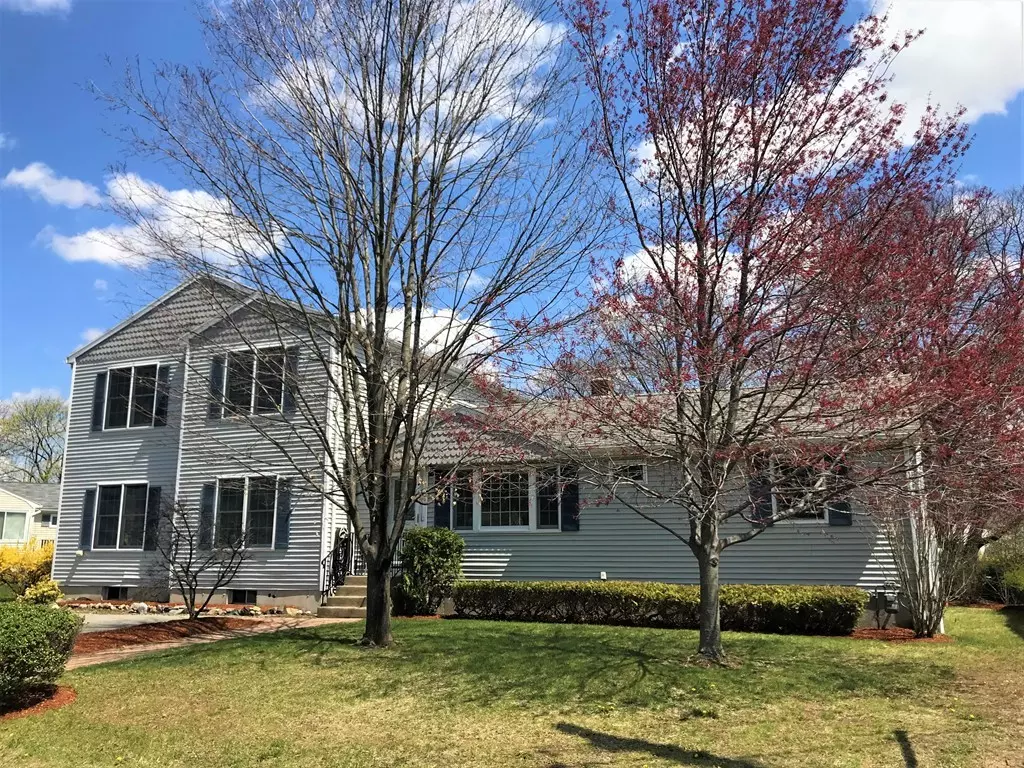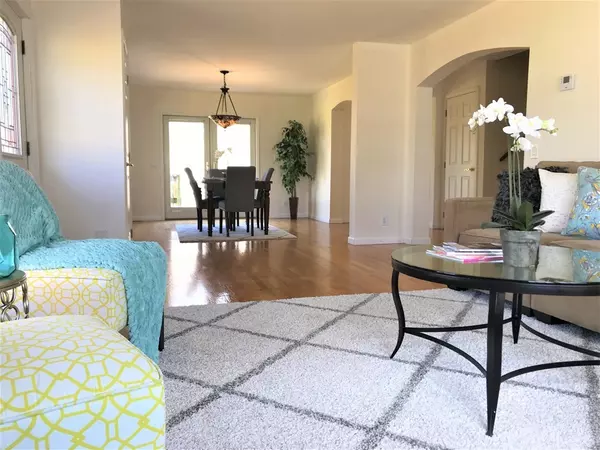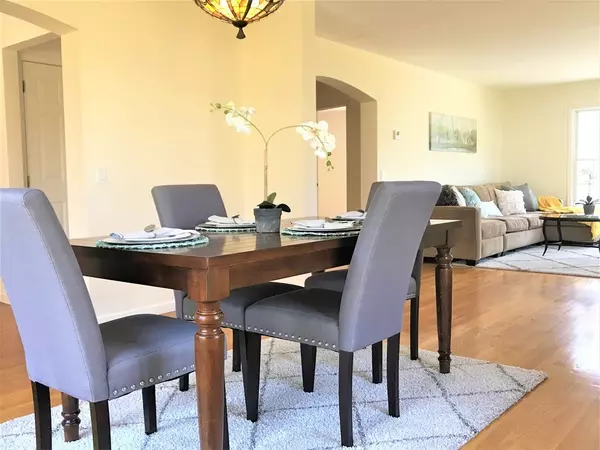$679,000
$689,000
1.5%For more information regarding the value of a property, please contact us for a free consultation.
6 Beds
3.5 Baths
3,160 SqFt
SOLD DATE : 07/31/2018
Key Details
Sold Price $679,000
Property Type Single Family Home
Sub Type Single Family Residence
Listing Status Sold
Purchase Type For Sale
Square Footage 3,160 sqft
Price per Sqft $214
MLS Listing ID 72319167
Sold Date 07/31/18
Style Other (See Remarks)
Bedrooms 6
Full Baths 3
Half Baths 1
Year Built 1955
Annual Tax Amount $5,548
Tax Year 2018
Lot Size 0.280 Acres
Acres 0.28
Property Description
Rare opportunity to find a home in Burlington with over 3,100 square feet, including many tasteful updates on a cul-de-sac location with in-law potential! This lovely home boasts 6 BR, 3.5 BA, a level & private backyard (perfect for playing & BBQ's), gleaming hardwood floors, central AC, radiant flooring (1st floor) & gas heat. The first floor living & dining areas are open, bright, and a perfect spot for entertaining. The spacious master bedroom includes a double vanity bathroom and large walk-in closet. You don't have to travel far to do laundry- there is a laundry room on the 2nd floor! There is endless potential with the layout- to use it as a large one family home or to use a side of the house for in-laws or an au-pair suite. Hardwood floors are in gleaming condition, interiors are freshly painted with a classic, neutral color & basements are unfinished for your storage or for you to turn into living spaces. This location is minutes to Route 128, the new Memorial School & shops.
Location
State MA
County Middlesex
Zoning RO
Direction Winn to Newbridge to Sunnyfield
Rooms
Family Room Closet, Flooring - Hardwood, Cable Hookup, Exterior Access
Basement Full, Interior Entry, Unfinished
Primary Bedroom Level Second
Dining Room Flooring - Hardwood, French Doors, Deck - Exterior, Exterior Access, Open Floorplan
Kitchen Flooring - Hardwood, Window(s) - Bay/Bow/Box, Dining Area, Pantry, Kitchen Island, Cabinets - Upgraded, Deck - Exterior, Exterior Access, Recessed Lighting, Gas Stove
Interior
Interior Features Bathroom - Half, Closet, Dining Area, Ceiling Fan(s), Home Office, Bathroom, Kitchen, Bonus Room, Play Room
Heating Central, Baseboard, Natural Gas
Cooling Central Air
Flooring Vinyl, Carpet, Hardwood, Flooring - Hardwood, Flooring - Vinyl, Flooring - Wall to Wall Carpet
Appliance Range, Dishwasher, Disposal, Microwave, Refrigerator, Freezer, Utility Connections for Gas Range, Utility Connections for Gas Oven, Utility Connections for Electric Dryer
Laundry Flooring - Vinyl, Second Floor, Washer Hookup
Exterior
Exterior Feature Rain Gutters, Storage, Professional Landscaping
Fence Fenced/Enclosed
Community Features Public Transportation, Shopping, Park, Medical Facility, Laundromat, Highway Access, House of Worship, Public School
Utilities Available for Gas Range, for Gas Oven, for Electric Dryer, Washer Hookup
Waterfront false
Roof Type Shingle
Total Parking Spaces 3
Garage No
Building
Lot Description Cul-De-Sac, Level
Foundation Concrete Perimeter
Sewer Public Sewer
Water Public
Schools
Elementary Schools Memorial
Middle Schools Msms
High Schools Bhs
Others
Acceptable Financing Contract
Listing Terms Contract
Read Less Info
Want to know what your home might be worth? Contact us for a FREE valuation!

Our team is ready to help you sell your home for the highest possible price ASAP
Bought with Janet Donnelly • RE/MAX Andrew Realty Services
GET MORE INFORMATION

Real Estate Agent | Lic# 9532671







