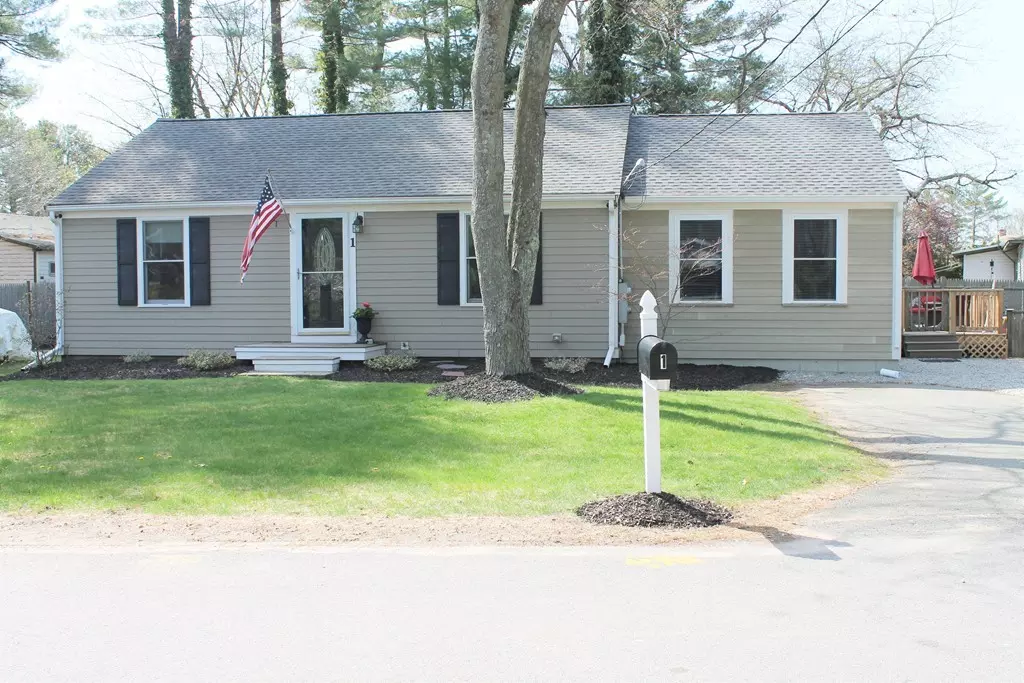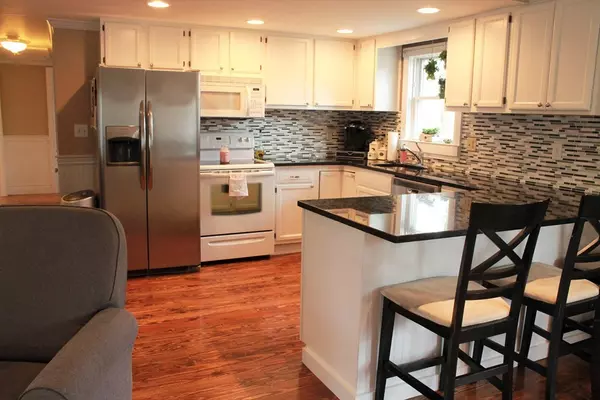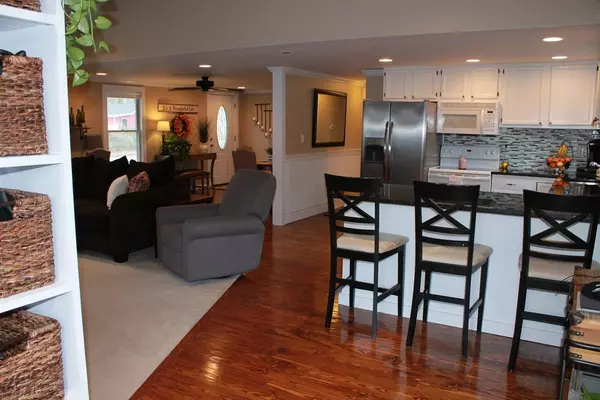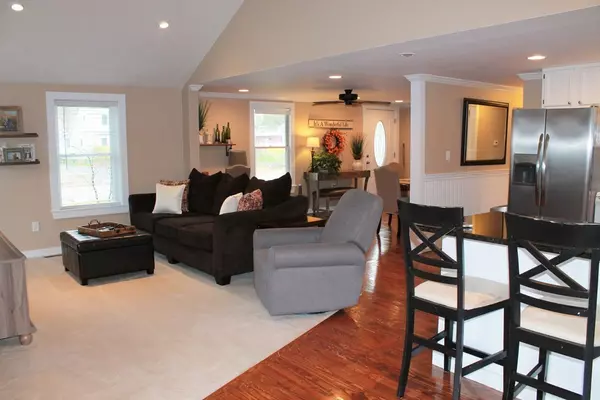$349,900
$349,900
For more information regarding the value of a property, please contact us for a free consultation.
3 Beds
1 Bath
1,500 SqFt
SOLD DATE : 07/11/2018
Key Details
Sold Price $349,900
Property Type Single Family Home
Sub Type Single Family Residence
Listing Status Sold
Purchase Type For Sale
Square Footage 1,500 sqft
Price per Sqft $233
MLS Listing ID 72318906
Sold Date 07/11/18
Style Ranch
Bedrooms 3
Full Baths 1
Year Built 1955
Annual Tax Amount $3,861
Tax Year 2018
Lot Size 0.270 Acres
Acres 0.27
Property Description
Welcome Home! Enter through the door to a beautiful updated open floor plan featuring cathedral ceilings with recessed lighting, custom built-in entryway storage, wood floors flowing from the kitchen to the dining area and through to the bedrooms. Crown molding and amazing woodwork makes this 3 bedroom ranch second to none. The kitchen has been updated with granite counter tops, glass tiled back splash and a peninsula island perfect for meal preparation and entertaining. If the inside was not perfect enough, the outside living space brings entertaining to a new level. With a fenced in and level yard, newer deck wrapping from the side to the back yard, there is nothing to worry about except for who is going to man the grill! While situated in an adorable neighborhood, it is conveniently located to shopping, the town landing beach on fully recreational Oldham Pond, and restaurants. Some recent updates also include new furnace, central air, newer roof, and the newly finished basement.
Location
State MA
County Plymouth
Zoning RES
Direction Mattakeesett St to Alma
Rooms
Basement Partially Finished, Interior Entry, Bulkhead
Primary Bedroom Level First
Dining Room Ceiling Fan(s), Flooring - Wood, Open Floorplan, Recessed Lighting
Kitchen Flooring - Wood, Countertops - Stone/Granite/Solid, Open Floorplan, Recessed Lighting, Peninsula
Interior
Interior Features Bonus Room
Heating Forced Air, Natural Gas
Cooling Central Air
Flooring Flooring - Vinyl
Laundry Dryer Hookup - Electric, In Basement
Exterior
Exterior Feature Rain Gutters, Storage
Fence Fenced/Enclosed
Waterfront false
Waterfront Description Beach Front, Lake/Pond, 3/10 to 1/2 Mile To Beach, Beach Ownership(Public)
Roof Type Shingle
Total Parking Spaces 5
Garage No
Building
Lot Description Corner Lot, Cleared, Level
Foundation Concrete Perimeter, Block
Sewer Private Sewer
Water Public
Read Less Info
Want to know what your home might be worth? Contact us for a FREE valuation!

Our team is ready to help you sell your home for the highest possible price ASAP
Bought with Linda Moscardelli • Preferred Properties Realty, LLC
GET MORE INFORMATION

Real Estate Agent | Lic# 9532671







