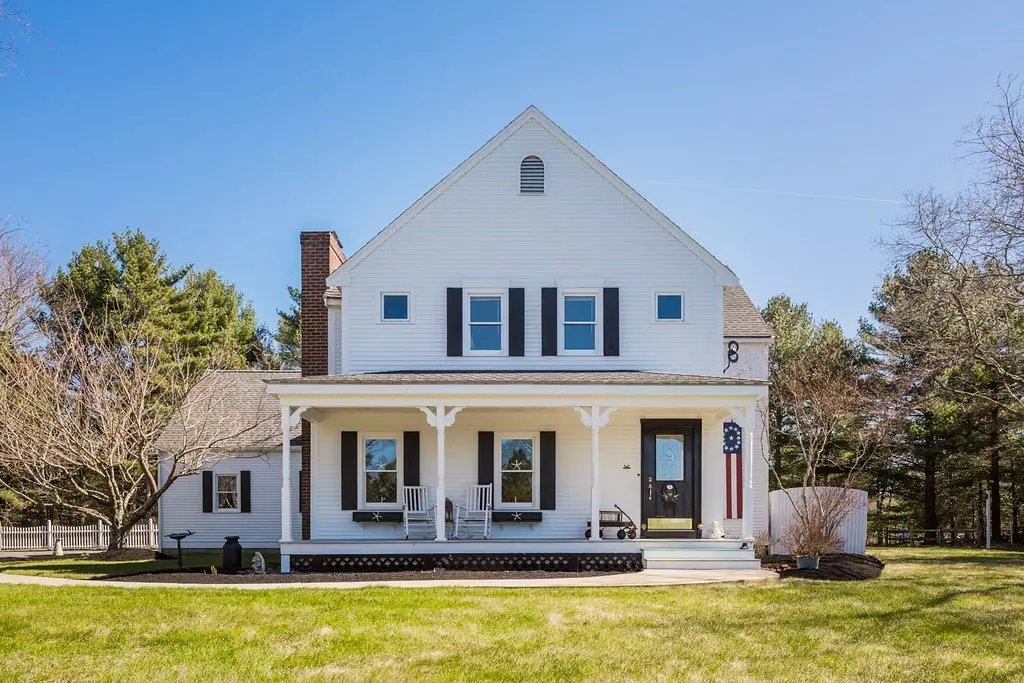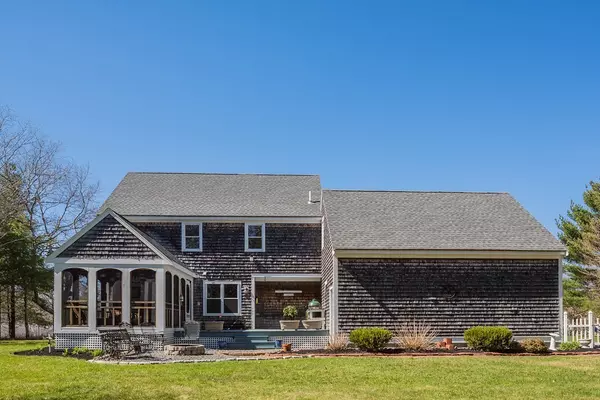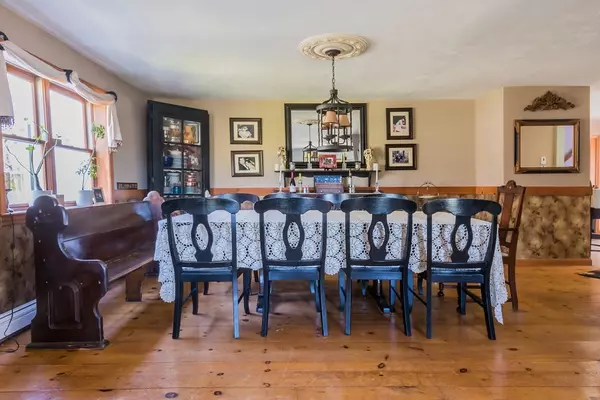$499,900
$499,900
For more information regarding the value of a property, please contact us for a free consultation.
3 Beds
2.5 Baths
2,218 SqFt
SOLD DATE : 06/29/2018
Key Details
Sold Price $499,900
Property Type Single Family Home
Sub Type Single Family Residence
Listing Status Sold
Purchase Type For Sale
Square Footage 2,218 sqft
Price per Sqft $225
MLS Listing ID 72318649
Sold Date 06/29/18
Style Colonial
Bedrooms 3
Full Baths 2
Half Baths 1
HOA Y/N false
Year Built 1994
Annual Tax Amount $6,885
Tax Year 2018
Lot Size 1.380 Acres
Acres 1.38
Property Description
Replicated farm house with character and charm that will greet you the minute you pull up. This well cared for home offers a floor plan that flows and is great for entertaining. Sunken family room with wide pine floors and wood burning fire place. Step up to the dining area that opens into the kitchen which offers center island with gas stove top, double oven and granite counters. Beautiful screened in porch where you will spend countless hours enjoying summer nights. Upstairs offers new wall to wall carpeting. Master suite with walk in closet and full bath. 2 very spacious bedrooms each with their own special touch. Large bonus room over the 2 car attached garage. Enjoy summer out on the large back deck or evenings by the firepit. Relax on the farmers porch while you watch the sunset. This is not a cookie cutter home, If you are looking for something special and not like any other home out there you must see this house. 1st showings at Saturday OH 5/5 11:30-1 & 5/6 11:30-1
Location
State MA
County Plymouth
Zoning RR
Direction Long Pond Rd to Martingale Lane
Rooms
Basement Full, Interior Entry, Bulkhead
Primary Bedroom Level Second
Dining Room Flooring - Hardwood
Kitchen Flooring - Hardwood, Dining Area, Countertops - Stone/Granite/Solid, Kitchen Island, Stainless Steel Appliances, Gas Stove
Interior
Interior Features Bonus Room, Central Vacuum
Heating Baseboard, Oil
Cooling None, Whole House Fan
Flooring Wood, Tile, Vinyl, Carpet, Flooring - Wall to Wall Carpet
Fireplaces Number 1
Fireplaces Type Living Room
Appliance Oven, Dishwasher, Countertop Range, Washer, Dryer, Utility Connections for Electric Dryer
Laundry First Floor, Washer Hookup
Exterior
Garage Spaces 2.0
Community Features Shopping, Park, Walk/Jog Trails, Stable(s), Golf, Medical Facility, Highway Access, Public School
Utilities Available for Electric Dryer, Washer Hookup
Roof Type Shingle
Total Parking Spaces 6
Garage Yes
Building
Lot Description Corner Lot
Foundation Concrete Perimeter
Sewer Private Sewer
Water Private
Architectural Style Colonial
Schools
Elementary Schools South Elem
Middle Schools South Middle
High Schools South High
Read Less Info
Want to know what your home might be worth? Contact us for a FREE valuation!

Our team is ready to help you sell your home for the highest possible price ASAP
Bought with Brian Mullen • Options 153, Mullen & Partners
GET MORE INFORMATION
Real Estate Agent | Lic# 9532671







