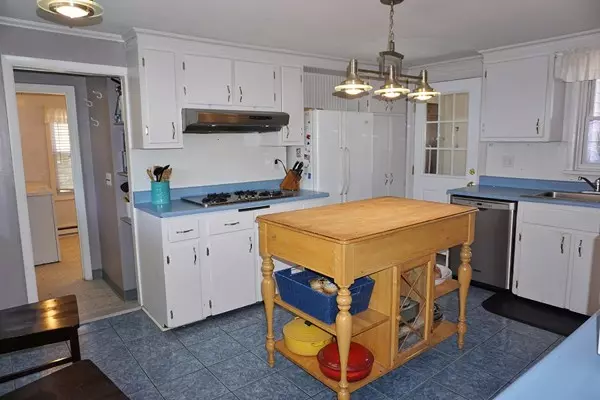$255,000
$257,500
1.0%For more information regarding the value of a property, please contact us for a free consultation.
3 Beds
2 Baths
1,534 SqFt
SOLD DATE : 09/28/2018
Key Details
Sold Price $255,000
Property Type Single Family Home
Sub Type Single Family Residence
Listing Status Sold
Purchase Type For Sale
Square Footage 1,534 sqft
Price per Sqft $166
MLS Listing ID 72318004
Sold Date 09/28/18
Style Victorian, Antique
Bedrooms 3
Full Baths 2
Year Built 1880
Annual Tax Amount $3,442
Tax Year 2018
Lot Size 0.530 Acres
Acres 0.53
Property Description
Are you looking for a home w lots of charm & character? This is it! This 3BR, 2BA Victorian home has many of the wonderful features common w the style including gingerbread trim, hardwood & wide pine floors, a bay window w a bench seat, built ins & an incredible farmers porch w corner gazebo which is ideal for your morning coffee or that evening glass of wine! On rainy days you can enjoy your coffee or wine on the enclosed side porch. Spacious room sizes & a great layout give this home flexibility on how you could use the space. The 1st floor laundry w new flooring (2018) is an added bonus! The rear yard is beautifully terraced w stone walls and includes a great area w a patio & small fish pond. The roof was completely stripped & new ice/water shields & shingles were installed approx 12 years ago & the furnace was replaced approx 10 years ago. The hot water heater was installed in 2017 & much of the interior was painted in 2017/2018.
Location
State MA
County Worcester
Zoning Res
Direction Use GPS
Rooms
Basement Full, Interior Entry, Unfinished
Primary Bedroom Level Second
Dining Room Closet, Flooring - Hardwood
Kitchen Flooring - Stone/Ceramic Tile, Window(s) - Picture, Kitchen Island, Exterior Access, Gas Stove
Interior
Interior Features Closet, Den
Heating Electric Baseboard, Steam, Natural Gas
Cooling None
Flooring Wood, Tile, Vinyl, Carpet, Hardwood, Flooring - Hardwood
Appliance Oven, Dishwasher, Disposal, Countertop Range, Refrigerator, Gas Water Heater, Tank Water Heater, Leased Heater, Utility Connections for Gas Range, Utility Connections for Electric Dryer
Laundry Washer Hookup
Exterior
Garage Spaces 1.0
Community Features Shopping, Walk/Jog Trails, Bike Path, Highway Access, House of Worship, Public School
Utilities Available for Gas Range, for Electric Dryer, Washer Hookup
Waterfront false
Roof Type Shingle
Total Parking Spaces 2
Garage Yes
Building
Lot Description Easements
Foundation Stone
Sewer Public Sewer
Water Public
Read Less Info
Want to know what your home might be worth? Contact us for a FREE valuation!

Our team is ready to help you sell your home for the highest possible price ASAP
Bought with The Liberty Group • Keller Williams Realty
GET MORE INFORMATION

Real Estate Agent | Lic# 9532671







