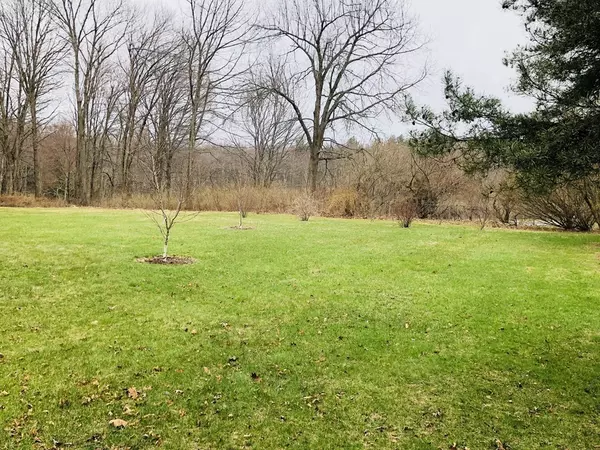$579,900
$579,900
For more information regarding the value of a property, please contact us for a free consultation.
4 Beds
4.5 Baths
2,820 SqFt
SOLD DATE : 07/10/2018
Key Details
Sold Price $579,900
Property Type Single Family Home
Sub Type Single Family Residence
Listing Status Sold
Purchase Type For Sale
Square Footage 2,820 sqft
Price per Sqft $205
MLS Listing ID 72317044
Sold Date 07/10/18
Style Cape, Shingle
Bedrooms 4
Full Baths 4
Half Baths 1
Year Built 1971
Annual Tax Amount $10,399
Tax Year 2018
Lot Size 0.830 Acres
Acres 0.83
Property Description
This beautiful contemporary Cape has remarkable southern views! A Royal Barry Wills Cape style home tucked away in a terrific neighborhood. This property sits on a large sun soaked yard that abutts conservation land for privacy, and features a spacious goshen stone patio for entertaining. Inside this grand home you will find a large updated kitchen, first floor master bedroom w/ master bath, four mini-split high efficiency wall heat and cool units, a media room, and an office. Head upstairs to more bedrooms and closet space, with additional bathroom. The fully finished basement provides ample space, with a finished sitting area and a wet bar set up, gym area, workshop,and additional guest space. If your looking for a unique move in ready home with tons of space, this one’s for you!
Location
State MA
County Hampshire
Zoning _
Direction Take Bay road to Middle street to S Orchard Drive
Rooms
Basement Full, Finished, Bulkhead
Interior
Interior Features Wet Bar
Heating Electric, Other
Cooling Other
Flooring Wood
Fireplaces Number 2
Appliance Oven, Dishwasher, Microwave, Refrigerator, Electric Water Heater, Utility Connections for Gas Range
Exterior
Exterior Feature Professional Landscaping, Stone Wall
Garage Spaces 2.0
Utilities Available for Gas Range
View Y/N Yes
View Scenic View(s)
Roof Type Shingle
Total Parking Spaces 2
Garage Yes
Building
Lot Description Wooded
Foundation Concrete Perimeter
Sewer Public Sewer
Water Public
Read Less Info
Want to know what your home might be worth? Contact us for a FREE valuation!

Our team is ready to help you sell your home for the highest possible price ASAP
Bought with Robert Cutting • Jones Group REALTORS®
GET MORE INFORMATION

Real Estate Agent | Lic# 9532671







