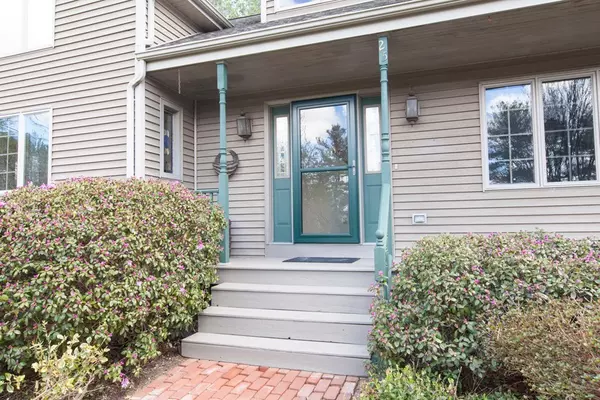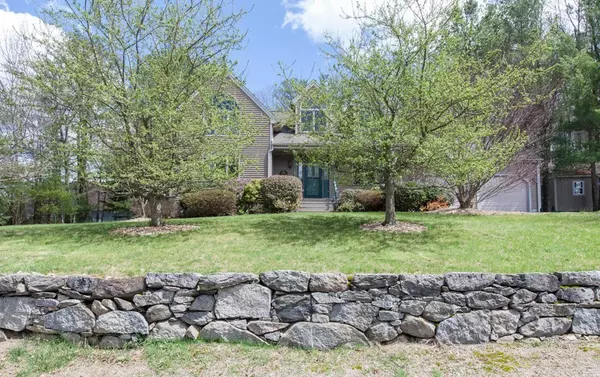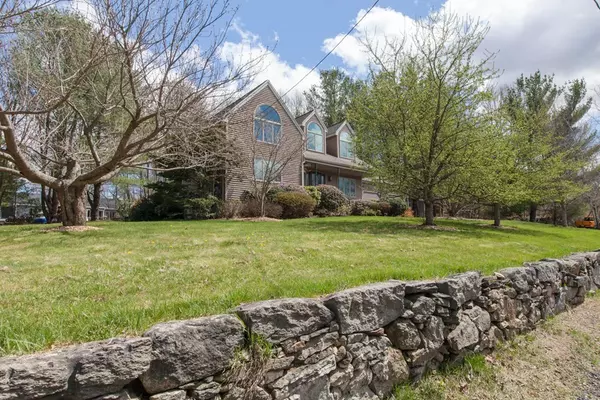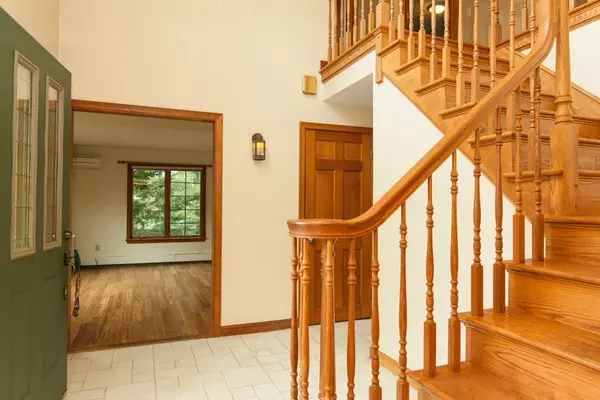$381,455
$380,000
0.4%For more information regarding the value of a property, please contact us for a free consultation.
4 Beds
2.5 Baths
2,360 SqFt
SOLD DATE : 09/07/2018
Key Details
Sold Price $381,455
Property Type Single Family Home
Sub Type Single Family Residence
Listing Status Sold
Purchase Type For Sale
Square Footage 2,360 sqft
Price per Sqft $161
MLS Listing ID 72316982
Sold Date 09/07/18
Style Contemporary
Bedrooms 4
Full Baths 2
Half Baths 1
HOA Y/N false
Year Built 1997
Annual Tax Amount $5,948
Tax Year 2018
Lot Size 0.670 Acres
Acres 0.67
Property Description
REDUCED PRICE ~ MOTIVATED SELLERS! Beautiful view of Blackstone River from lovely front porch & oversized half round bedroom windows. Enjoy scenic trails within walking distance of the Blackstone Valley Gorge and Bike Path. Welcome summer with bright blossoms from mature plantings throughout the spacious yard. This home radiates a contemporary flare w/ an open floor plan, large rooms featuring hardwood floors, built-in wooden cabinets for convenient storage & wired for surround sound throughout. The Eat-in Kitchen opens nicely to deck & patio area leading to cozy fire pit area in wooded back yard. Private 1st fl master bedroom boasts large windows & cathedral ceiling. This home exudes character from architectural pitches, unique stained glass windows, built in desk in kitchen, pocket doors in den to stone walls along the vast frontage overlooking the picturesque river area.
Location
State MA
County Worcester
Zoning RA
Direction Route 122 to County Street to Staples Lane
Rooms
Family Room Closet/Cabinets - Custom Built, Flooring - Wall to Wall Carpet
Basement Full, Finished, Bulkhead, Concrete
Primary Bedroom Level First
Kitchen Flooring - Hardwood, Dining Area, Balcony / Deck
Interior
Interior Features Den, Exercise Room, Central Vacuum, Wired for Sound
Heating Baseboard, Oil, Electric
Cooling Wall Unit(s)
Flooring Tile, Carpet, Hardwood, Flooring - Wall to Wall Carpet
Appliance Range, Dishwasher, Oil Water Heater, Plumbed For Ice Maker, Utility Connections for Gas Range
Exterior
Exterior Feature Storage, Stone Wall
Garage Spaces 2.0
Community Features Pool, Tennis Court(s), Park, Walk/Jog Trails, Bike Path
Utilities Available for Gas Range, Icemaker Connection
Waterfront false
Waterfront Description Stream
View Y/N Yes
View Scenic View(s)
Total Parking Spaces 5
Garage Yes
Building
Lot Description Wooded
Foundation Concrete Perimeter
Sewer Public Sewer
Water Private
Others
Senior Community false
Read Less Info
Want to know what your home might be worth? Contact us for a FREE valuation!

Our team is ready to help you sell your home for the highest possible price ASAP
Bought with Kimberly Allen Team • Century 21 Hometown Associates
GET MORE INFORMATION

Real Estate Agent | Lic# 9532671







