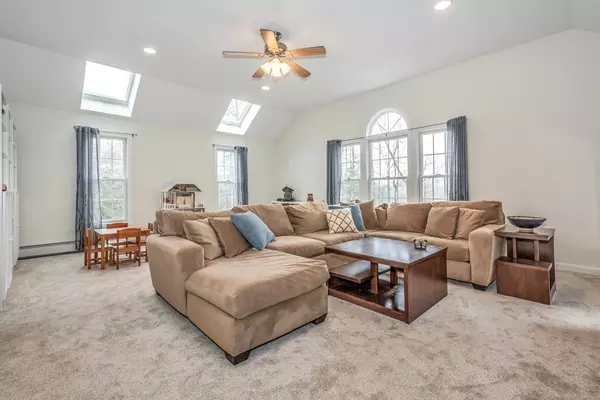$375,000
$349,900
7.2%For more information regarding the value of a property, please contact us for a free consultation.
3 Beds
2.5 Baths
2,154 SqFt
SOLD DATE : 06/27/2018
Key Details
Sold Price $375,000
Property Type Single Family Home
Sub Type Single Family Residence
Listing Status Sold
Purchase Type For Sale
Square Footage 2,154 sqft
Price per Sqft $174
Subdivision Elly Pond Estates
MLS Listing ID 72316113
Sold Date 06/27/18
Style Colonial
Bedrooms 3
Full Baths 2
Half Baths 1
Year Built 2009
Annual Tax Amount $4,275
Tax Year 2018
Lot Size 1.480 Acres
Acres 1.48
Property Description
This young 3 bedroom/2.5 bath colonial on a quiet cul-de-sac in the Elly Pond Estates subdivision offers lots of privacy while still being part of the neighborhood. The bright and sunny eat in kitchen boasts granite countertops, SS appliances and tile floor. The kitchen opens into both the dining room and the living room with hardwood floors, a wood burning fireplace and slider to a deck which overlooks your very private backyard. Entertain family and friends in the family room with cathedral ceiling, brand new carpeting, large bookcase, skylights and beautiful palladian window which allows natural light to just pour in. The spacious master suite includes a walk in closet and impressive master bath with double vanity, granite countertops and oversized tiled shower. Two additional good size rooms and another full bath complete the second floor. Take the entertaining outside on your deck or patio or enjoy your morning coffee on your inviting farmer's porch.
Location
State MA
County Worcester
Zoning A
Direction Rt.169 to Berry Corner to H Foote to Eleanor Lane. First house on the left.
Rooms
Family Room Skylight, Cathedral Ceiling(s), Ceiling Fan(s), Flooring - Wall to Wall Carpet, Recessed Lighting
Basement Walk-Out Access, Garage Access, Concrete
Primary Bedroom Level Second
Dining Room Flooring - Hardwood
Kitchen Flooring - Stone/Ceramic Tile, Dining Area, Pantry, Countertops - Stone/Granite/Solid, Open Floorplan, Stainless Steel Appliances, Peninsula
Interior
Heating Baseboard, Oil
Cooling None
Flooring Tile, Carpet, Hardwood
Fireplaces Number 1
Fireplaces Type Living Room
Appliance Range, Dishwasher, Microwave, Refrigerator, Washer, Dryer, Water Treatment, Tank Water Heater, Utility Connections for Electric Range, Utility Connections for Electric Dryer
Laundry Electric Dryer Hookup, Washer Hookup, In Basement
Exterior
Exterior Feature Rain Gutters
Garage Spaces 2.0
Community Features Shopping, Park, Walk/Jog Trails, Golf, Public School
Utilities Available for Electric Range, for Electric Dryer, Washer Hookup
Waterfront false
Roof Type Shingle
Total Parking Spaces 6
Garage Yes
Building
Lot Description Wooded
Foundation Concrete Perimeter
Sewer Private Sewer
Water Private
Schools
Elementary Schools Elem/Heritage
Middle Schools Charlton Middle
High Schools Shepherd Hill
Read Less Info
Want to know what your home might be worth? Contact us for a FREE valuation!

Our team is ready to help you sell your home for the highest possible price ASAP
Bought with Leal Realty Group • Keller Williams Realty Greater Worcester
GET MORE INFORMATION

Real Estate Agent | Lic# 9532671







