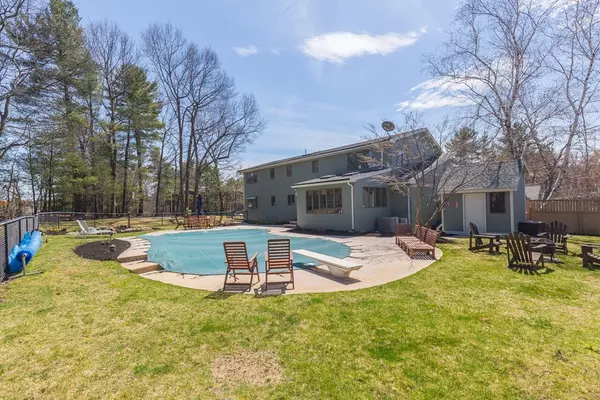$950,000
$965,000
1.6%For more information regarding the value of a property, please contact us for a free consultation.
5 Beds
3 Baths
4,682 SqFt
SOLD DATE : 09/13/2018
Key Details
Sold Price $950,000
Property Type Single Family Home
Sub Type Single Family Residence
Listing Status Sold
Purchase Type For Sale
Square Footage 4,682 sqft
Price per Sqft $202
Subdivision Foxhill
MLS Listing ID 72315860
Sold Date 09/13/18
Style Contemporary
Bedrooms 5
Full Baths 3
HOA Y/N false
Year Built 1986
Annual Tax Amount $8,575
Tax Year 2018
Lot Size 0.490 Acres
Acres 0.49
Property Description
CUSTOM BUILT CONTEMPORARY COLONIAL has exquisite detail throughout!Spacious & gracious home for entertaining! Step outside to the Gorgeous professionally maintained yard w/ GAS HEATED GUNITE POOL & solar cover, horseshoe pit,half basketball court and play area for lots of outdoor activity!Open 1st floor plan w/HARDWOOD FLOORS.Sunken livingroom& large familyroom with stunning shared fireplace from both sides.Add a wet bar & French doors to heated cathedral sunroom- ALL overlooking the gorgeous yard!This home offers open ceilings,large and bright rooms throughout w/oversized kitchen w granite and center island. 3 BATHS, Cathedral ceiling MASTER BEDROOM with walk in closet and huge 21x10 bath with JACUZZI, tiled shower, double closet and double sink vanity!Three additional bedrooms w/spacious closets and lots of light! This home includes lower level exercise/game room w/tv. Add the 2 NEW HEATING/AC SYSTEMS,NEW ROOF,NEW CVAC SYSTEM, POOL HEATER and MORE and you are ready to move in!
Location
State MA
County Middlesex
Zoning RES
Direction Fox Hill to Vincent, to Donald, to Marvel,to Tinkham
Rooms
Family Room Flooring - Hardwood, Wet Bar, Exterior Access, Open Floorplan
Basement Full, Partially Finished, Interior Entry, Garage Access, Radon Remediation System
Primary Bedroom Level Second
Dining Room Flooring - Hardwood, Open Floorplan
Kitchen Flooring - Stone/Ceramic Tile, Window(s) - Bay/Bow/Box, Dining Area, Countertops - Stone/Granite/Solid, Kitchen Island, Cabinets - Upgraded, Open Floorplan, Recessed Lighting
Interior
Interior Features Cable Hookup, Ceiling - Cathedral, Slider, Game Room, Sun Room, Central Vacuum, Laundry Chute
Heating Forced Air, Oil
Cooling Central Air
Flooring Tile, Carpet, Hardwood, Flooring - Stone/Ceramic Tile
Fireplaces Number 2
Fireplaces Type Family Room, Living Room
Appliance Oven, Dishwasher, Disposal, Trash Compactor, Microwave, Countertop Range, Refrigerator, Vacuum System, Oil Water Heater, Tank Water Heater, Utility Connections for Electric Range, Utility Connections for Electric Oven, Utility Connections for Electric Dryer
Laundry Flooring - Stone/Ceramic Tile, Window(s) - Bay/Bow/Box, Electric Dryer Hookup, Laundry Chute, Washer Hookup, First Floor
Exterior
Exterior Feature Rain Gutters, Storage, Professional Landscaping, Sprinkler System, Decorative Lighting
Garage Spaces 2.0
Fence Fenced/Enclosed, Fenced
Pool In Ground, Pool - Inground Heated
Community Features Public Transportation, Shopping, Park, Conservation Area, Public School, Sidewalks
Utilities Available for Electric Range, for Electric Oven, for Electric Dryer, Washer Hookup
Waterfront false
Roof Type Shingle
Total Parking Spaces 7
Garage Yes
Private Pool true
Building
Foundation Concrete Perimeter
Sewer Public Sewer
Water Public
Schools
Elementary Schools Fox Hill
Middle Schools Marshall Simond
High Schools Burlington H.S.
Read Less Info
Want to know what your home might be worth? Contact us for a FREE valuation!

Our team is ready to help you sell your home for the highest possible price ASAP
Bought with Elizabeth M. Robbins • RE/MAX Realty Experts
GET MORE INFORMATION

Real Estate Agent | Lic# 9532671







