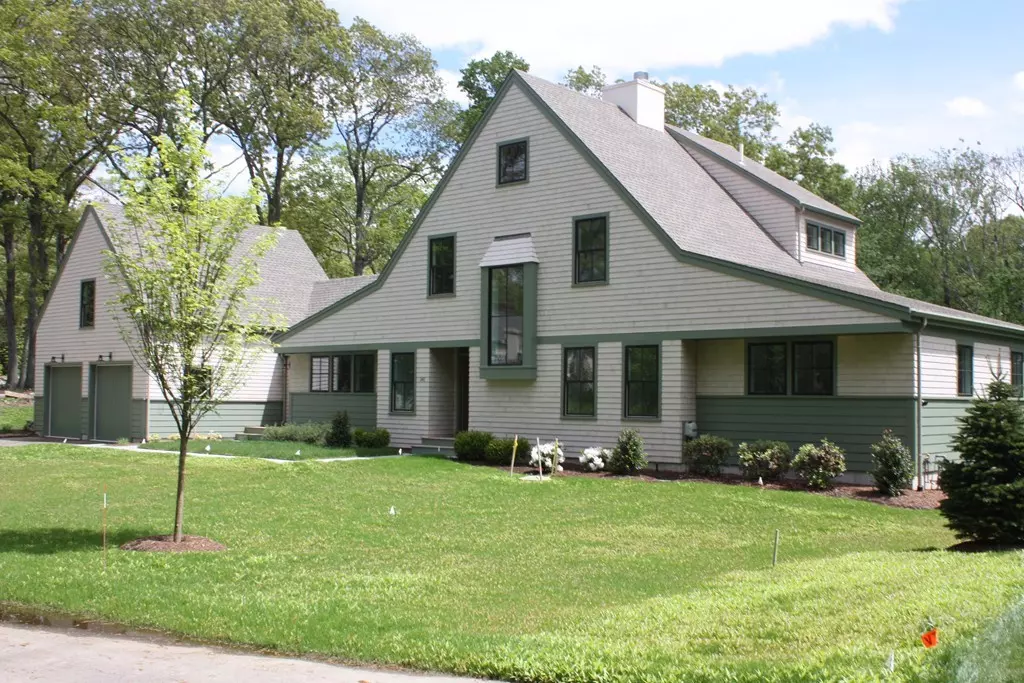$1,675,000
$1,595,000
5.0%For more information regarding the value of a property, please contact us for a free consultation.
5 Beds
3.5 Baths
4,019 SqFt
SOLD DATE : 07/02/2018
Key Details
Sold Price $1,675,000
Property Type Single Family Home
Sub Type Single Family Residence
Listing Status Sold
Purchase Type For Sale
Square Footage 4,019 sqft
Price per Sqft $416
MLS Listing ID 72315203
Sold Date 07/02/18
Style Contemporary, Farmhouse, Shingle
Bedrooms 5
Full Baths 3
Half Baths 1
Year Built 2014
Annual Tax Amount $19,419
Tax Year 2018
Lot Size 0.920 Acres
Acres 0.92
Property Description
ONLY two years old!!! This gorgeous shingle style contemporary is unique, refreshing, and filled with quality amenities. There is approximately 4019 square feet of living space which includes an open concept first floor with chef's kitchen with professional Jenn-Air appliances, Quartz countertops, island with gas range and pantry. There is a dining room with an IPE deck off, a living room with fireplace, a study, a laundry room, a half-bath and first floor bedroom with his/her walk-in closets and a bath with steam shower and soaking tub. The second floor features 3 guest bedrooms and full bathroom with two sinks. A separate bedroom over the garage with full bath and walk-in closet offers intriguing possibilities (au pair, in-law, guest bedroom?) Materials include Marvin integrity windows, Rinnai hot water, 3 HVAC systems (5 zones), white oak flooring, solid core interior doors w/Emtec hardware, etc. This is a quality built home in a beautiful setting! Steps to Milton Academy. WOW.
Location
State MA
County Norfolk
Zoning RB
Direction Gun Hill Street runs between Randolph Avenue (near Milton Academy) and Pleasant Street.
Rooms
Family Room Flooring - Wall to Wall Carpet
Basement Full, Partially Finished, Interior Entry, Bulkhead, Radon Remediation System, Concrete
Primary Bedroom Level Main
Dining Room Flooring - Hardwood, Deck - Exterior
Kitchen Flooring - Hardwood, Countertops - Stone/Granite/Solid, Countertops - Upgraded, Kitchen Island, Open Floorplan
Interior
Interior Features Bathroom - Full, Bathroom - Tiled With Tub & Shower, Closet/Cabinets - Custom Built, Closet, Bathroom, Study, Foyer, Sauna/Steam/Hot Tub
Heating Central, Forced Air, Radiant, Natural Gas
Cooling Central Air, 3 or More
Flooring Wood, Tile, Carpet, Flooring - Hardwood
Fireplaces Number 1
Fireplaces Type Living Room
Appliance Range, Oven, Dishwasher, Disposal, Microwave, Countertop Range, Refrigerator, Tank Water Heaterless, Water Heater, Utility Connections for Gas Range, Utility Connections for Electric Oven, Utility Connections for Electric Dryer
Laundry Flooring - Stone/Ceramic Tile, Main Level, First Floor, Washer Hookup
Exterior
Exterior Feature Rain Gutters, Decorative Lighting
Garage Spaces 2.0
Community Features Public Transportation, Shopping, Pool, Park, Walk/Jog Trails, Golf, Medical Facility, Bike Path, Conservation Area, Highway Access, Private School, Public School
Utilities Available for Gas Range, for Electric Oven, for Electric Dryer, Washer Hookup
Waterfront false
Roof Type Shingle
Total Parking Spaces 4
Garage Yes
Building
Lot Description Easements, Level, Sloped
Foundation Concrete Perimeter
Sewer Public Sewer
Water Public
Others
Acceptable Financing Contract
Listing Terms Contract
Read Less Info
Want to know what your home might be worth? Contact us for a FREE valuation!

Our team is ready to help you sell your home for the highest possible price ASAP
Bought with Team Pearlstein • Benoit Mizner Simon & Co. - Needham - 936 Great Plain Ave.
GET MORE INFORMATION

Real Estate Agent | Lic# 9532671







