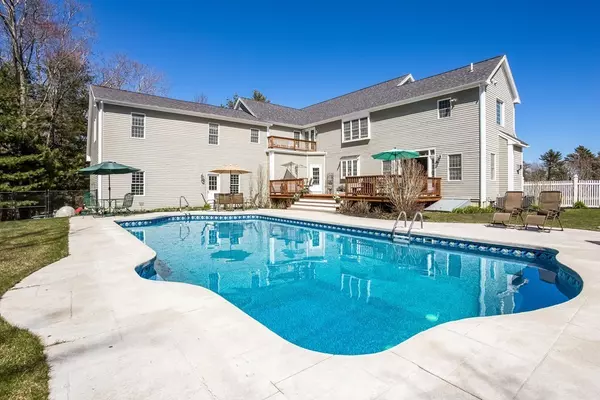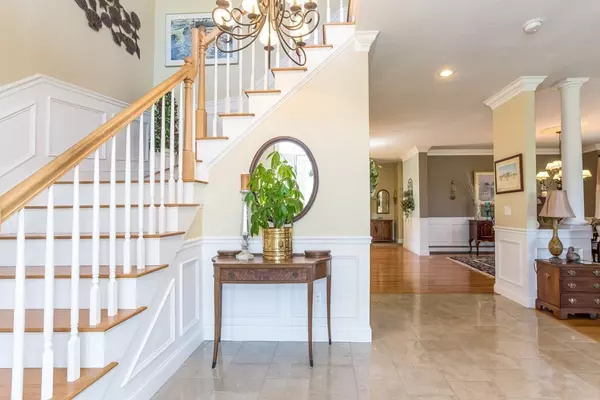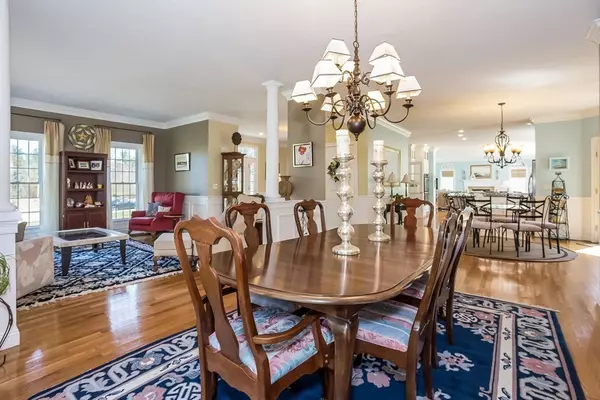$975,000
$1,070,000
8.9%For more information regarding the value of a property, please contact us for a free consultation.
5 Beds
3.5 Baths
5,689 SqFt
SOLD DATE : 08/01/2018
Key Details
Sold Price $975,000
Property Type Single Family Home
Sub Type Single Family Residence
Listing Status Sold
Purchase Type For Sale
Square Footage 5,689 sqft
Price per Sqft $171
Subdivision Chestnut Hill Estates
MLS Listing ID 72315165
Sold Date 08/01/18
Style Colonial
Bedrooms 5
Full Baths 3
Half Baths 1
Year Built 2007
Annual Tax Amount $12,155
Tax Year 2018
Lot Size 2.200 Acres
Acres 2.2
Property Description
Exquisite 2007 Colonial offers incredible living and entertaining space throughout. Two story Grand Foyer, streaming with natural light, leads you to living and dining rooms , each with bay windows. Gourmet chef's kitchen features center island, breakfast bar, double ovens, and sunny dining area. Opens to inviting family room with built ins, gas fireplace and exterior access overlooking private in ground pool. Second floor is home to 5 bedrooms and 3 full baths. Master suite includes custom home office with exterior balcony overlooking pool area. Separate staircase leads to almost 1,000 square feet over 3 car garage currently used as 5th bedroom and full bath. Could easily be converted to in law suite or 2nd master suite. Lower level has two staircases, and over 1,200 additional finished space. Relax with over 2 acres of extraordinary privacy and elegance. Simple Beach access, only 1.5 miles to Humarock. After beach time, come back to relax in your heated pool.
Location
State MA
County Plymouth
Zoning R1
Direction Holly Road is off Ferry Street. Turn at Chestnut Hill Estates sign. 1st home on right after bend.
Rooms
Family Room Closet/Cabinets - Custom Built, Flooring - Hardwood, Cable Hookup, Exterior Access, Open Floorplan, Recessed Lighting
Basement Partially Finished, Interior Entry
Primary Bedroom Level Second
Dining Room Flooring - Hardwood, Window(s) - Bay/Bow/Box, Open Floorplan, Recessed Lighting, Wainscoting
Kitchen Flooring - Hardwood, Dining Area, Pantry, Countertops - Stone/Granite/Solid, Kitchen Island, Breakfast Bar / Nook, Cabinets - Upgraded, Cable Hookup, Open Floorplan, Recessed Lighting, Stainless Steel Appliances, Wine Chiller, Gas Stove
Interior
Interior Features Closet/Cabinets - Custom Built, Closet, Cable Hookup, Bathroom - Half, Home Office, Bathroom, Great Room, Bonus Room, Den, Mud Room, Central Vacuum
Heating Baseboard, Natural Gas
Cooling Central Air, Dual
Flooring Tile, Carpet, Hardwood, Flooring - Wall to Wall Carpet, Flooring - Hardwood, Flooring - Stone/Ceramic Tile
Fireplaces Number 1
Fireplaces Type Family Room
Appliance Microwave, Indoor Grill, ENERGY STAR Qualified Refrigerator, ENERGY STAR Qualified Dishwasher, Cooktop, Range - ENERGY STAR, Gas Water Heater, Plumbed For Ice Maker, Utility Connections for Gas Range, Utility Connections for Gas Oven, Utility Connections for Gas Dryer
Laundry Cabinets - Upgraded, Gas Dryer Hookup, Washer Hookup, Second Floor
Exterior
Exterior Feature Balcony - Exterior, Balcony, Rain Gutters, Professional Landscaping, Sprinkler System
Garage Spaces 3.0
Fence Fenced/Enclosed, Fenced
Pool Pool - Inground Heated
Community Features Conservation Area, Marina
Utilities Available for Gas Range, for Gas Oven, for Gas Dryer, Icemaker Connection
Waterfront false
Waterfront Description Beach Front, Ocean, 1 to 2 Mile To Beach
Roof Type Shingle
Total Parking Spaces 6
Garage Yes
Private Pool true
Building
Lot Description Wooded, Level
Foundation Concrete Perimeter
Sewer Private Sewer
Water Public
Schools
Elementary Schools Eames Way
Middle Schools Furnace Brook
High Schools Marshfield
Read Less Info
Want to know what your home might be worth? Contact us for a FREE valuation!

Our team is ready to help you sell your home for the highest possible price ASAP
Bought with Christine Daley • William Raveis R.E. & Home Services
GET MORE INFORMATION

Real Estate Agent | Lic# 9532671







