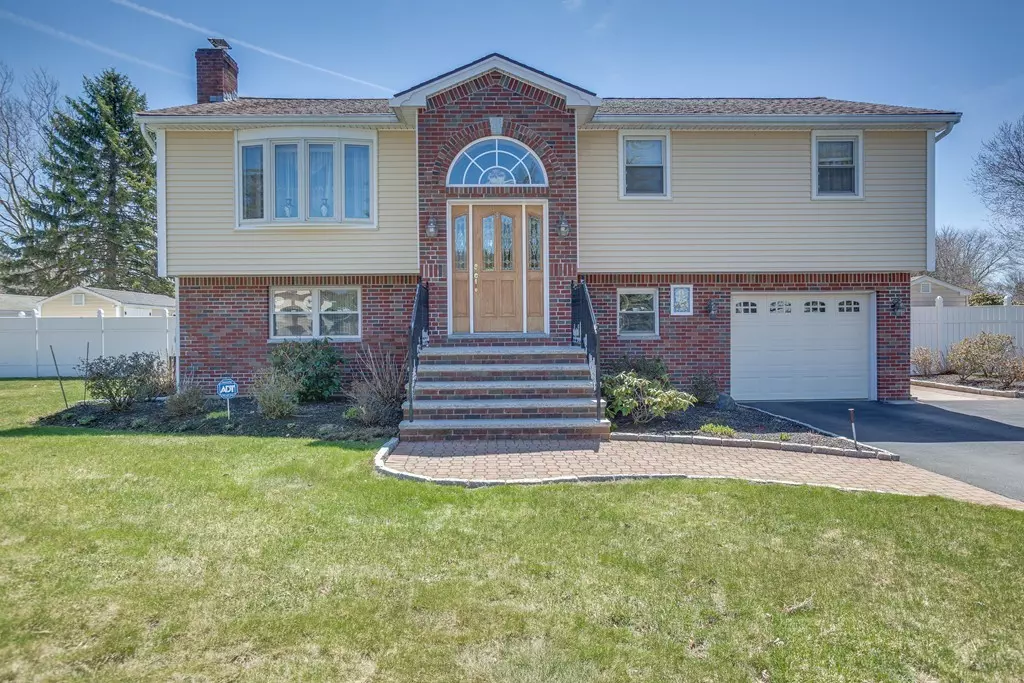$750,000
$699,900
7.2%For more information regarding the value of a property, please contact us for a free consultation.
3 Beds
2 Baths
2,586 SqFt
SOLD DATE : 07/13/2018
Key Details
Sold Price $750,000
Property Type Single Family Home
Sub Type Single Family Residence
Listing Status Sold
Purchase Type For Sale
Square Footage 2,586 sqft
Price per Sqft $290
MLS Listing ID 72314352
Sold Date 07/13/18
Bedrooms 3
Full Baths 2
Year Built 1975
Annual Tax Amount $5,825
Tax Year 2018
Lot Size 0.460 Acres
Acres 0.46
Property Description
Don't miss this updated 3-bedroom, 2 bath split entry home that has been well maintained and extensively renovated over the years. Beautiful kitchen w/ granite counters, center island, stainless steel appliances, recessed and pendant lighting complete the attractive kitchen. The top level offers three good sized bedrooms w/ hardwood flooring (except for baths which have CT) plus a large living room, and full bath while the lower level offers a large family room with a pellet-stove, a second kitchen, another full bath, a large three season sunroom and laundry room. Interior access to a heated one car garage. The exterior is wrapped in maintenance free brick and vinyl siding, newer roof, updated windows and a large composite deck. Let’s not forget the in-ground custom pool with slide. This home is located close to everything Burlington has to offer and just a 2-minute drive to rte.128. This is a must-see home with too much to list !!
Location
State MA
County Middlesex
Zoning RO
Direction Winn St. to Mountain Rd to Mountain View Way to Heritage Way.
Rooms
Family Room Bathroom - Full, Wood / Coal / Pellet Stove, Closet, Flooring - Laminate, Cable Hookup, Exterior Access, Recessed Lighting, Remodeled, Slider
Basement Full, Finished, Walk-Out Access, Interior Entry, Garage Access
Primary Bedroom Level First
Dining Room Closet, Flooring - Hardwood, Deck - Exterior, Recessed Lighting, Remodeled
Kitchen Flooring - Hardwood, Dining Area, Countertops - Stone/Granite/Solid, Countertops - Upgraded, Kitchen Island, Cabinets - Upgraded, Open Floorplan, Recessed Lighting, Remodeled, Stainless Steel Appliances
Interior
Interior Features Closet, Dining Area, Countertops - Stone/Granite/Solid, Recessed Lighting, Kitchen, Sun Room
Heating Baseboard, Natural Gas
Cooling Central Air
Flooring Tile, Hardwood, Flooring - Stone/Ceramic Tile
Appliance Range, Dishwasher, Microwave, Refrigerator, Washer, Dryer, Second Dishwasher, Gas Water Heater, Utility Connections for Gas Range
Laundry Dryer Hookup - Gas, Flooring - Stone/Ceramic Tile, Gas Dryer Hookup, Washer Hookup, In Basement
Exterior
Exterior Feature Storage, Professional Landscaping, Sprinkler System, Garden
Garage Spaces 1.0
Fence Fenced
Pool Pool - Inground Heated
Community Features Public Transportation, Shopping, Park, Highway Access, House of Worship, Public School
Utilities Available for Gas Range
Waterfront false
Roof Type Shingle
Total Parking Spaces 2
Garage Yes
Private Pool true
Building
Foundation Concrete Perimeter
Sewer Public Sewer
Water Public, Other
Schools
High Schools Burlington High
Read Less Info
Want to know what your home might be worth? Contact us for a FREE valuation!

Our team is ready to help you sell your home for the highest possible price ASAP
Bought with Premier Homes Realty Team • Premier Homes Real Estate
GET MORE INFORMATION

Real Estate Agent | Lic# 9532671







