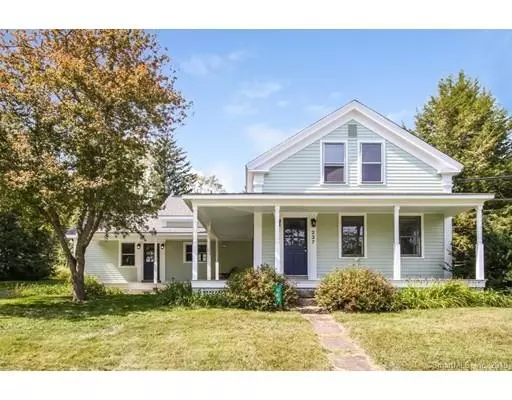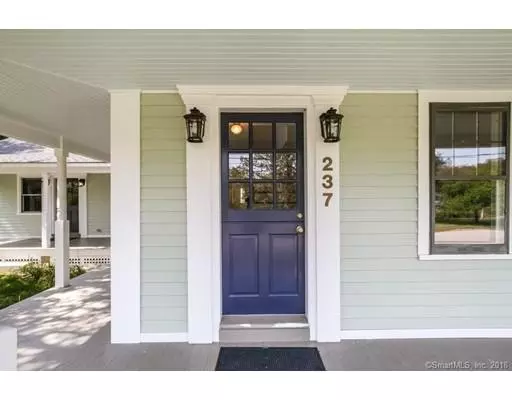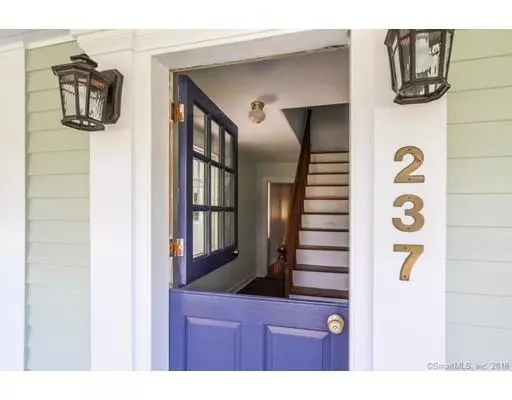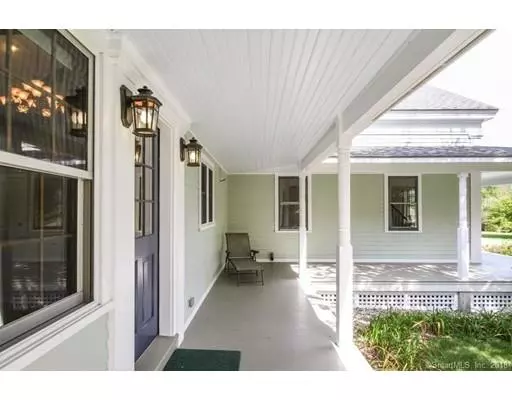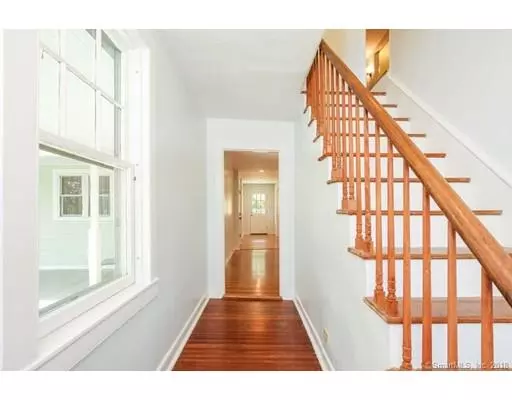$315,000
$319,000
1.3%For more information regarding the value of a property, please contact us for a free consultation.
4 Beds
2.5 Baths
2,319 SqFt
SOLD DATE : 01/30/2019
Key Details
Sold Price $315,000
Property Type Single Family Home
Sub Type Single Family Residence
Listing Status Sold
Purchase Type For Sale
Square Footage 2,319 sqft
Price per Sqft $135
MLS Listing ID 72313251
Sold Date 01/30/19
Style Farmhouse
Bedrooms 4
Full Baths 2
Half Baths 1
HOA Y/N false
Year Built 1830
Annual Tax Amount $3,505
Tax Year 2017
Lot Size 1.000 Acres
Acres 1.0
Property Description
Totally Renovated Farmhouse style home with beautiful wrap around porch! Home has conveniences of a new home but the yet much charm and character. This classic home enjoys incredible privacy on this 1 acre lot. This home features is the large cathedral ceiling with exposed beams, quartz counter tops and stainless steel kitchen with generous island and pantry which opens to the family room with wood stove, and french doors off back. Main level has a powder room, a large mudroom/laundry room with a wet sink, formal dining room and living room with beautifully refinished hardwood floors. This home has a desired first floor master bedroom suite with double sinks and custom walk in shower, spacious walk in closet and hardwood floors. Upper level features a sitting room, 3 ample bedrooms and another renovated full bath. Closets and storage abounds in this home. Everything is new in this home. There is also a extra deep, over sized 2 car detached garage that can fit 2 cars in each bay. The pr
Location
State CT
County Windham
Zoning RES
Direction RT 198 to Center of Eastford to Old Colony Rd #237
Rooms
Primary Bedroom Level Main
Dining Room Flooring - Hardwood
Kitchen Cathedral Ceiling(s), Beamed Ceilings, Flooring - Hardwood, Flooring - Wood, Pantry, Countertops - Stone/Granite/Solid, French Doors, Kitchen Island, Open Floorplan, Remodeled
Interior
Interior Features Entrance Foyer
Heating Electric Baseboard, Oil
Cooling None
Flooring Wood, Tile
Appliance Range, Dishwasher, Refrigerator, Oil Water Heater, Utility Connections for Gas Range
Laundry Main Level, First Floor
Exterior
Exterior Feature Fruit Trees
Garage Spaces 4.0
Utilities Available for Gas Range
Waterfront false
Roof Type Shingle
Total Parking Spaces 4
Garage Yes
Building
Lot Description Gentle Sloping
Foundation Block, Stone
Sewer Private Sewer
Water Private
Schools
Elementary Schools Eastford
Middle Schools Eastford
High Schools Academy
Read Less Info
Want to know what your home might be worth? Contact us for a FREE valuation!

Our team is ready to help you sell your home for the highest possible price ASAP
Bought with Mary Scalise • Berkshire Hathaway Home Service New England Properties
GET MORE INFORMATION

Real Estate Agent | Lic# 9532671


