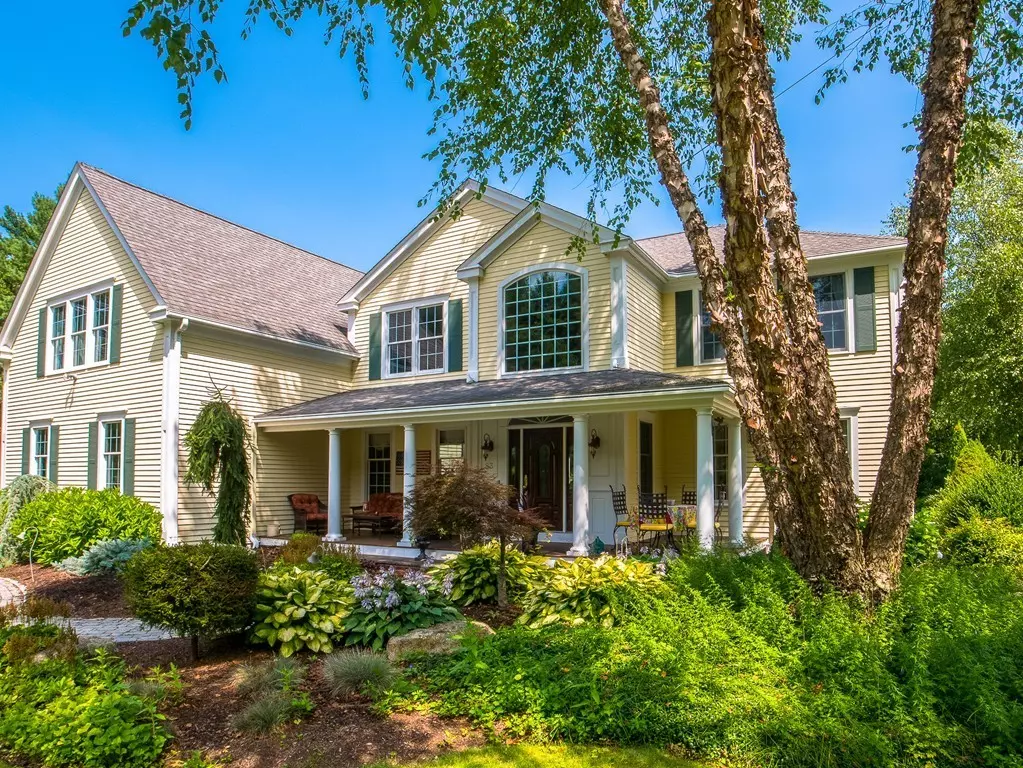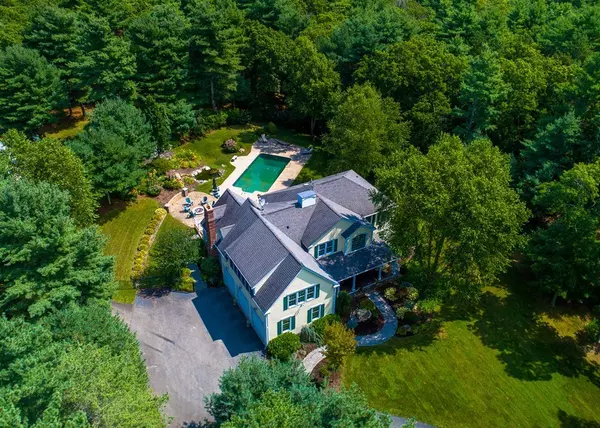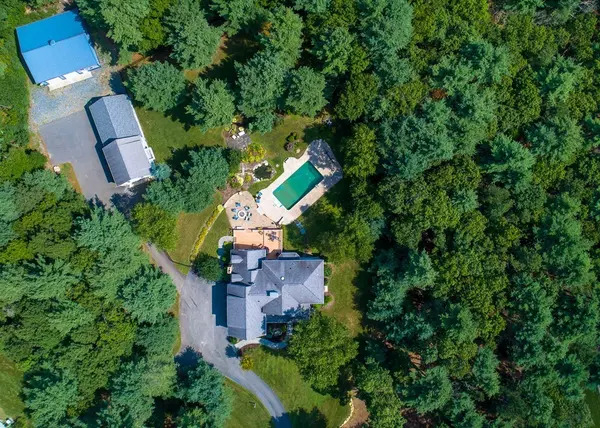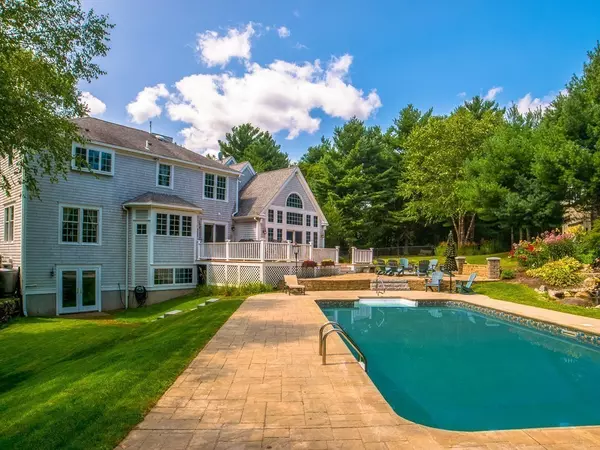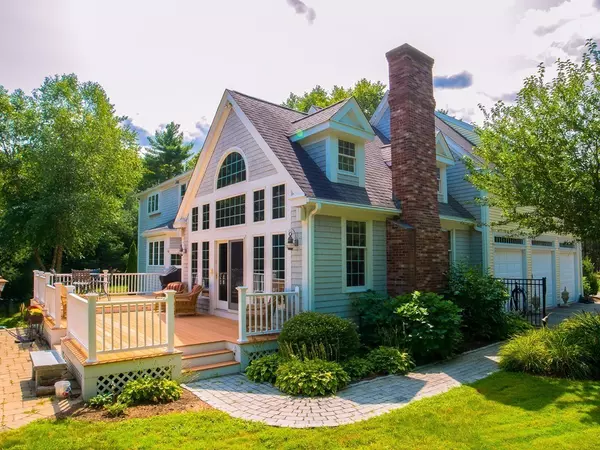$891,000
$942,000
5.4%For more information regarding the value of a property, please contact us for a free consultation.
3 Beds
3.5 Baths
3,590 SqFt
SOLD DATE : 06/29/2018
Key Details
Sold Price $891,000
Property Type Single Family Home
Sub Type Single Family Residence
Listing Status Sold
Purchase Type For Sale
Square Footage 3,590 sqft
Price per Sqft $248
MLS Listing ID 72312739
Sold Date 06/29/18
Style Colonial
Bedrooms 3
Full Baths 3
Half Baths 1
Year Built 1999
Annual Tax Amount $13,128
Tax Year 2018
Lot Size 5.300 Acres
Acres 5.3
Property Description
Chiltonville ~ private estate is set on over 5 acres of land. This rare find property has a 3 car attached garage & 2 additional heated garages / outbuildings one w/ a 2nd story. Perfect for the car enthusiast (11 cars + can be stored) or workshop. The back yard oasis has a heated in ground pool w/ hardscape, deck, koi pond / waterfall & perennial gardens. This custom home features ~ Two story grand foyer, private office w/ french doors & built ins, Living room w/ hardwood floors, columns & open adjacent dining room perfect for entertaining, The Chef's kitchen has a spacious island w/ granite, custom built ins & access to deck / pool area. Two story Great room has walls of glass, fireplace, wetbar & 2nd staircase to the upper level. The second floor boasts a bonus room w/ wet bar, master bedroom suite, 2 additional bedrooms, laundry room & full guest bath. The moment you drive up to the property you will feel like you are in the country but mins from the beach and golf.
Location
State MA
County Plymouth
Area Chiltonville
Zoning RR
Direction Jordan to Russells Mills driveway is on the right
Rooms
Family Room Bathroom - Half, Cathedral Ceiling(s), Ceiling Fan(s), Closet, Closet/Cabinets - Custom Built, Flooring - Hardwood, Wet Bar, Exterior Access, Open Floorplan, Recessed Lighting, Slider
Basement Partially Finished
Dining Room Flooring - Hardwood, Open Floorplan, Recessed Lighting, Wainscoting
Kitchen Closet/Cabinets - Custom Built, Flooring - Stone/Ceramic Tile, Pantry, Countertops - Stone/Granite/Solid, Kitchen Island, Breakfast Bar / Nook, Cabinets - Upgraded, Deck - Exterior, Exterior Access, Open Floorplan, Recessed Lighting, Slider, Stainless Steel Appliances, Wine Chiller, Gas Stove
Interior
Interior Features Bathroom - Full, Bathroom - With Tub & Shower, Countertops - Stone/Granite/Solid, Ceiling - Cathedral, Ceiling Fan(s), Wet bar, Recessed Lighting, Wainscoting, Closet, Ceiling - Coffered, Closet/Cabinets - Custom Built, Central Vacuum, Wet Bar, Wired for Sound
Heating Baseboard, Oil
Cooling Central Air
Flooring Tile, Carpet, Hardwood, Flooring - Stone/Ceramic Tile, Flooring - Wall to Wall Carpet, Flooring - Hardwood
Fireplaces Number 1
Fireplaces Type Family Room
Appliance Range, Dishwasher, Refrigerator, Washer, Dryer, Plumbed For Ice Maker, Utility Connections for Gas Range
Laundry Flooring - Stone/Ceramic Tile, Washer Hookup
Exterior
Exterior Feature Professional Landscaping, Sprinkler System, Decorative Lighting, Other
Garage Spaces 11.0
Fence Fenced
Pool In Ground
Community Features Public Transportation, Shopping, Walk/Jog Trails, Stable(s), Golf, Medical Facility, Highway Access, Other
Utilities Available for Gas Range, Washer Hookup, Icemaker Connection
Waterfront Description Beach Front, 1 to 2 Mile To Beach, Beach Ownership(Public)
Roof Type Shingle
Total Parking Spaces 20
Garage Yes
Private Pool true
Building
Lot Description Wooded, Easements, Level
Foundation Concrete Perimeter
Sewer Private Sewer
Water Private
Architectural Style Colonial
Others
Senior Community true
Acceptable Financing Contract
Listing Terms Contract
Read Less Info
Want to know what your home might be worth? Contact us for a FREE valuation!

Our team is ready to help you sell your home for the highest possible price ASAP
Bought with Renee Hogan • William Raveis R.E. & Home Services
GET MORE INFORMATION
Real Estate Agent | Lic# 9532671


