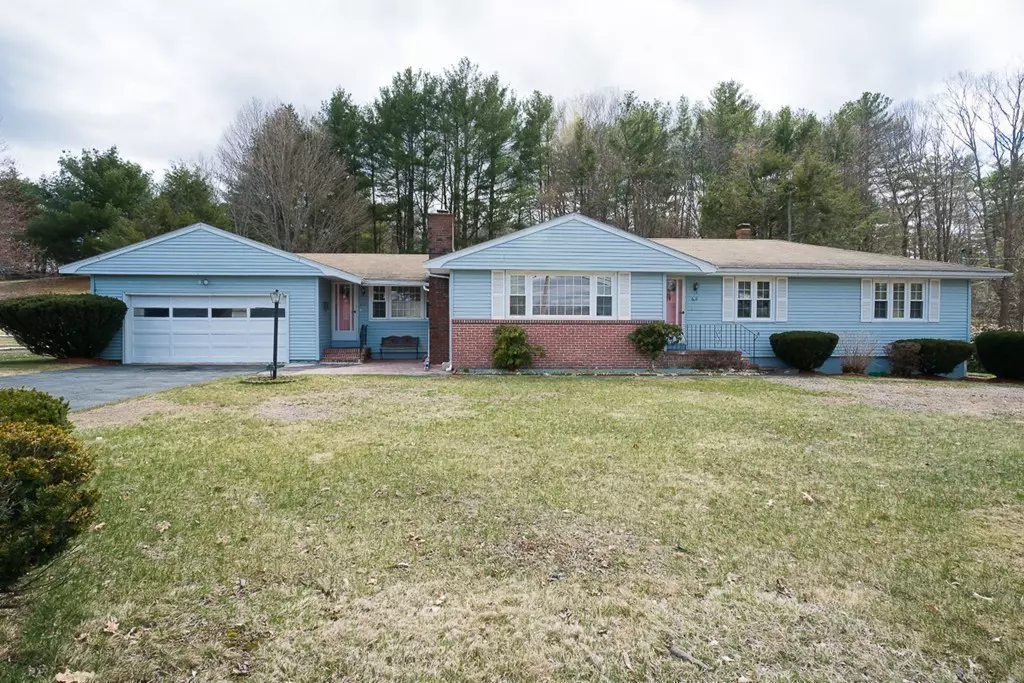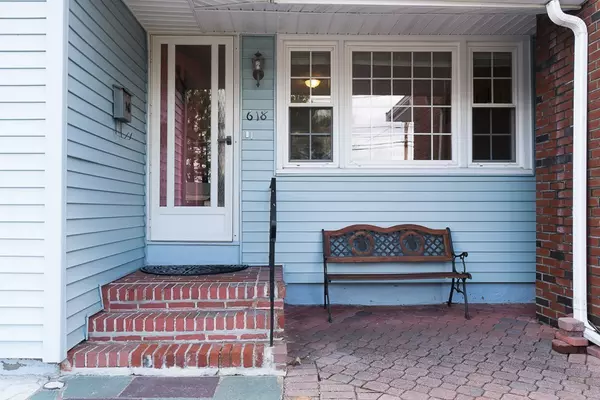$500,000
$524,900
4.7%For more information regarding the value of a property, please contact us for a free consultation.
3 Beds
2 Baths
2,676 SqFt
SOLD DATE : 08/17/2018
Key Details
Sold Price $500,000
Property Type Single Family Home
Sub Type Single Family Residence
Listing Status Sold
Purchase Type For Sale
Square Footage 2,676 sqft
Price per Sqft $186
Subdivision West Peabody
MLS Listing ID 72312145
Sold Date 08/17/18
Style Ranch
Bedrooms 3
Full Baths 2
Year Built 1964
Annual Tax Amount $5,249
Tax Year 2018
Lot Size 0.570 Acres
Acres 0.57
Property Description
Welcome home to this impeccable ranch in desirable West Peabody. Close to the bike path, Chrystal Lake and all major routes to Boston , Spacious interior foyer or sitting room, generous kitchen with ice cream parlor style kitchen booth, beautiful hardwood floors throughout , and jack and jill bathroom. Living/ dining room space big enough for the whole family including a fireplace. State of the art high efficiency heating and hot water system. Lower level affords and potential for teen suite or au pair . In law potential will need to apply with the city of Peabody. Lower level has cedar closet, washer dryer hook up, pellet stove and so much more, Extra large lot with entertaining size deck. Convenient location but very private setting yard. Drop by, send your clients, this is an awesome home not to be missed
Location
State MA
County Essex
Area West Peabody
Zoning R1
Direction Lowell Street
Rooms
Basement Full, Finished, Interior Entry, Bulkhead
Primary Bedroom Level First
Interior
Heating Baseboard, Natural Gas
Cooling Central Air
Flooring Wood, Tile, Laminate
Fireplaces Number 2
Appliance Range, Oven, Dishwasher, Disposal, Countertop Range, Refrigerator, Washer, Dryer, Gas Water Heater
Laundry In Basement
Exterior
Garage Spaces 2.0
Community Features Shopping, Tennis Court(s), Walk/Jog Trails, Medical Facility, Highway Access, House of Worship, Private School, Public School, T-Station, University
Waterfront false
Roof Type Shingle
Total Parking Spaces 4
Garage Yes
Building
Lot Description Level
Foundation Concrete Perimeter
Sewer Public Sewer
Water Public
Schools
Middle Schools Higgins
High Schools Pvmhs
Others
Acceptable Financing Contract
Listing Terms Contract
Read Less Info
Want to know what your home might be worth? Contact us for a FREE valuation!

Our team is ready to help you sell your home for the highest possible price ASAP
Bought with Kristin Gennetti • LAER Realty Partners
GET MORE INFORMATION

Real Estate Agent | Lic# 9532671







