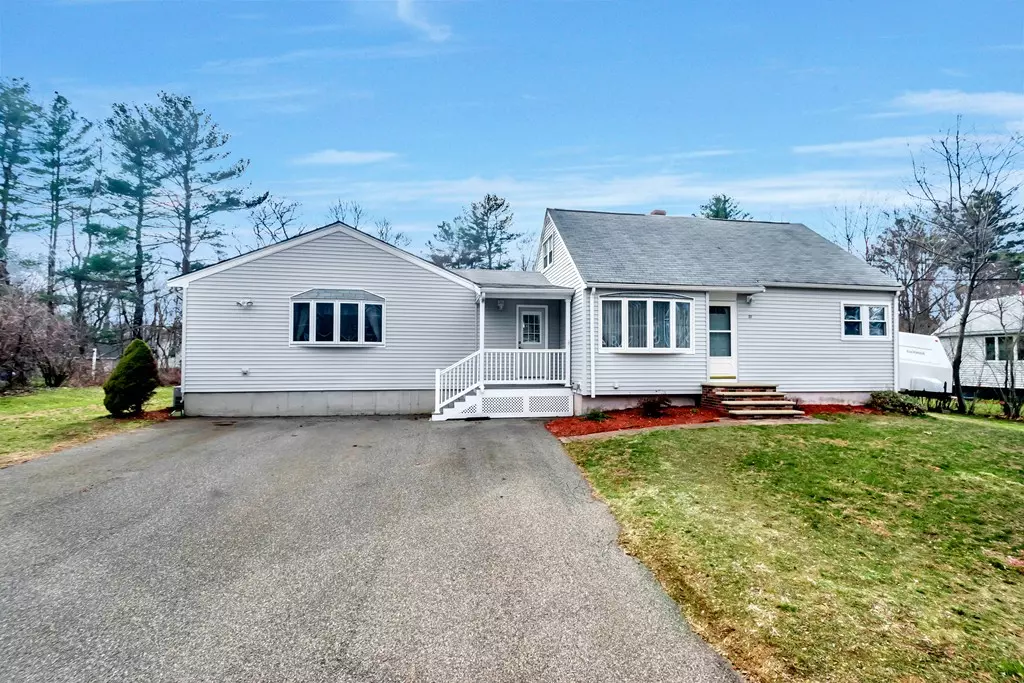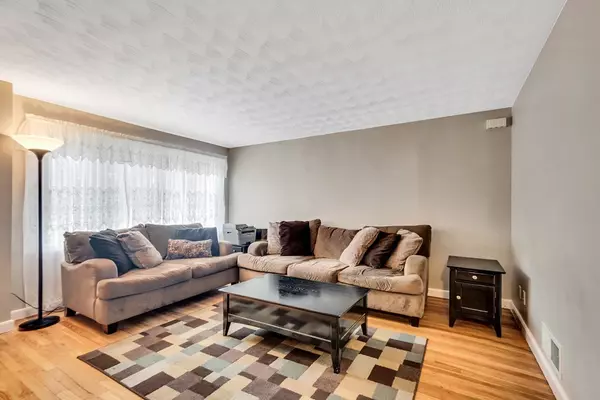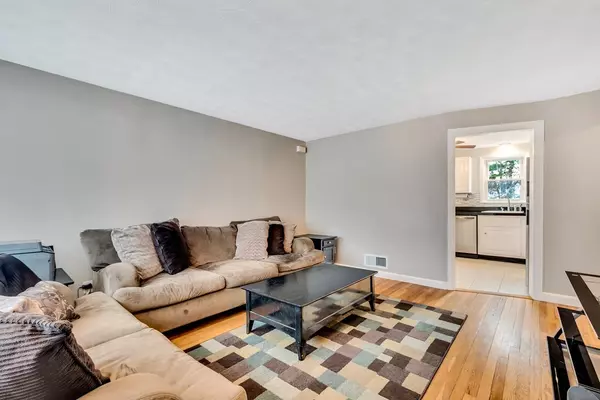$670,000
$679,900
1.5%For more information regarding the value of a property, please contact us for a free consultation.
5 Beds
3.5 Baths
2,235 SqFt
SOLD DATE : 07/13/2018
Key Details
Sold Price $670,000
Property Type Single Family Home
Sub Type Single Family Residence
Listing Status Sold
Purchase Type For Sale
Square Footage 2,235 sqft
Price per Sqft $299
MLS Listing ID 72311894
Sold Date 07/13/18
Style Cape, Ranch
Bedrooms 5
Full Baths 3
Half Baths 1
Year Built 1954
Annual Tax Amount $5,489
Tax Year 2018
Lot Size 0.460 Acres
Acres 0.46
Property Description
Wow Back on Market due 1st time buyers cold feet. Don't miss out on this Fantastic Opportunity to Move right into this Beautiful 4 bedroom home with 2 full baths, updated kitchen with an a additional 1000+ sq ft Ranch style Legal In-Law / Accessory Apartment featuring large open floor plan hosting 1 oversized bedroom 1.5 baths with separate utilities and laundry hookup built in 2000. Also, a walkout basement waiting to be finished. Newer heating systems one was installed March 2018 the other was in December 2016. This home is located on a quiet dead end street, has a magnificent manicured level lot and maintenance free vinyl siding. Come One, Come All this is one you don't want to miss out on, opportunities like this are hard to find.
Location
State MA
County Middlesex
Zoning RO
Direction Google address 22 Alma Rd Burlington MA, 01803
Rooms
Basement Full, Walk-Out Access, Interior Entry, Bulkhead, Sump Pump, Concrete, Unfinished
Primary Bedroom Level First
Kitchen Ceiling Fan(s), Flooring - Stone/Ceramic Tile, Dining Area, Countertops - Stone/Granite/Solid, Deck - Exterior, Remodeled, Slider, Stainless Steel Appliances
Interior
Interior Features Closet - Walk-in, Bathroom - Half, Bathroom - 3/4, Bathroom - With Shower Stall, Closet, Dining Area, Cable Hookup, Open Floor Plan, Accessory Apt., Second Master Bedroom, Bathroom, Living/Dining Rm Combo, Kitchen
Heating Forced Air, Oil
Cooling Central Air
Flooring Wood, Tile, Carpet, Wood Laminate, Flooring - Wall to Wall Carpet, Flooring - Laminate, Flooring - Vinyl, Flooring - Stone/Ceramic Tile
Appliance Range, Dishwasher, Disposal, Electric Water Heater, Utility Connections for Electric Range, Utility Connections for Electric Dryer
Laundry Dryer Hookup - Electric, Electric Dryer Hookup, In Basement, Washer Hookup
Exterior
Exterior Feature Balcony / Deck, Rain Gutters, Storage
Community Features Public Transportation, Shopping
Utilities Available for Electric Range, for Electric Dryer, Washer Hookup
Waterfront false
Roof Type Shingle
Total Parking Spaces 6
Garage No
Building
Lot Description Level
Foundation Concrete Perimeter
Sewer Public Sewer
Water Public
Others
Senior Community false
Read Less Info
Want to know what your home might be worth? Contact us for a FREE valuation!

Our team is ready to help you sell your home for the highest possible price ASAP
Bought with Patricia Anderson • Century 21 Commonwealth
GET MORE INFORMATION

Real Estate Agent | Lic# 9532671







