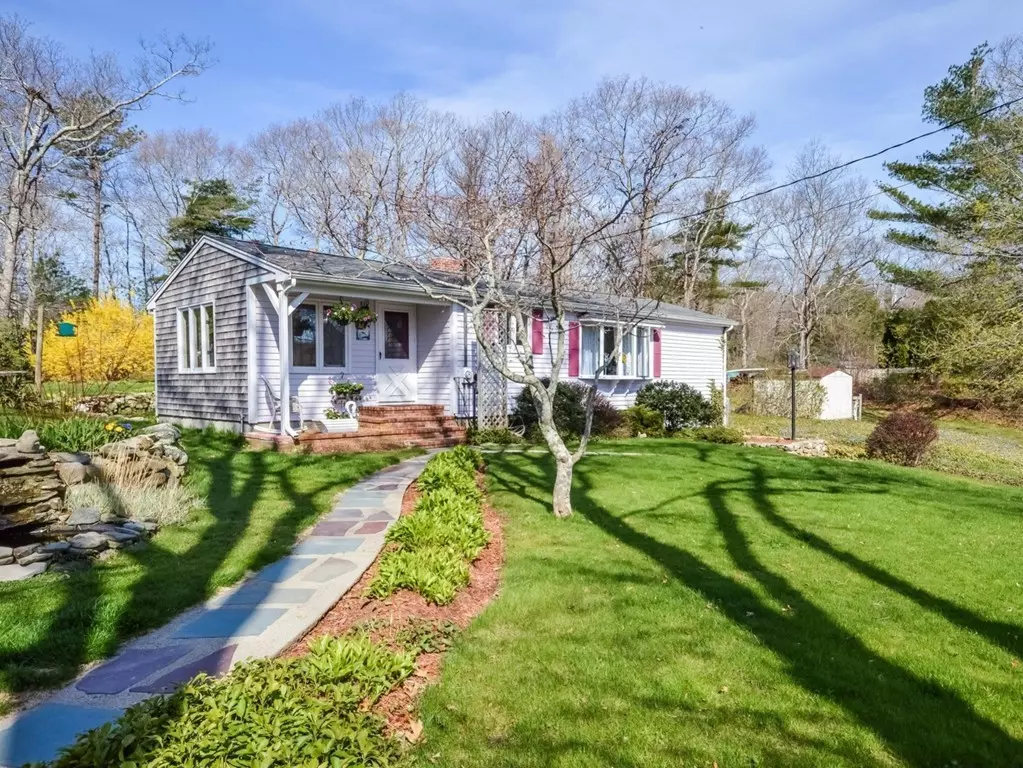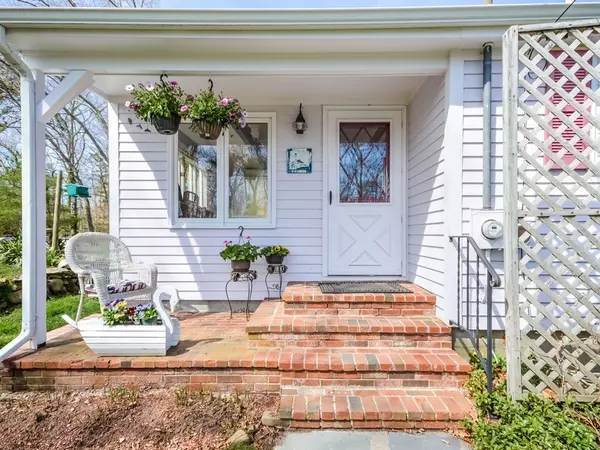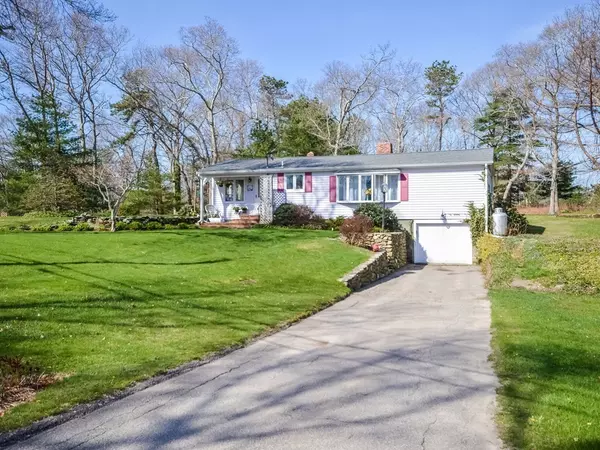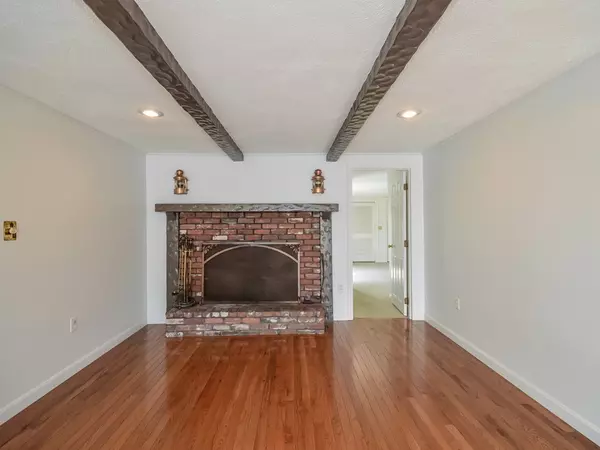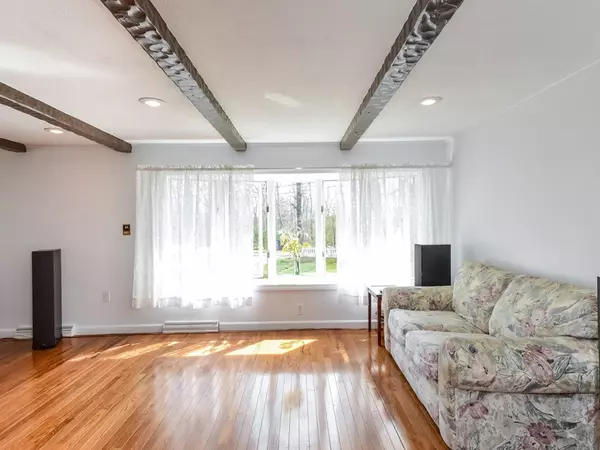$317,000
$329,900
3.9%For more information regarding the value of a property, please contact us for a free consultation.
2 Beds
1 Bath
1,726 SqFt
SOLD DATE : 06/29/2018
Key Details
Sold Price $317,000
Property Type Single Family Home
Sub Type Single Family Residence
Listing Status Sold
Purchase Type For Sale
Square Footage 1,726 sqft
Price per Sqft $183
MLS Listing ID 72310479
Sold Date 06/29/18
Style Ranch
Bedrooms 2
Full Baths 1
HOA Y/N false
Year Built 1951
Annual Tax Amount $4,530
Tax Year 2018
Lot Size 0.900 Acres
Acres 0.9
Property Description
GARDENER'S PARADISE!! Nearly one acre of gardens, stone walls and lush lawns. Well maintained West Plymouth Ranch with bright open floor plan; 2 bedrooms including huge Master Bedroom with French doors to private patio; second bedroom with tons of built-in storage; finished room in lower level could be used as 3rd bedroom, media room, exercise room or whatever your needs and desires are. Central heat and AC; large living room with fireplace open to office/study/den with new oak flooring; country kitchen with breakfast bar open to dining room with sliders to backyard patio. New floor and paint throughout. New exterior trim and cedar siding. Heated garage under; rugged post and beam carport reinforced with concrete & electricity. Newer plumbing & electric. Conveniently located. Close to town, shops, restaurants, pond, golf courses, highway and train station. Come take a peek. You won't be disappointed!
Location
State MA
County Plymouth
Area Billington Sea
Zoning R25
Direction Federal Furnace Road to Billington Sea Road
Rooms
Basement Full, Partially Finished, Interior Entry, Garage Access, Concrete
Primary Bedroom Level First
Dining Room Flooring - Laminate, Deck - Exterior, Exterior Access
Kitchen Flooring - Laminate, Pantry, Breakfast Bar / Nook, Exterior Access
Interior
Interior Features Open Floorplan, Office, Media Room
Heating Forced Air, Oil
Cooling Central Air
Flooring Tile, Carpet, Hardwood, Wood Laminate, Flooring - Hardwood, Flooring - Stone/Ceramic Tile
Fireplaces Number 1
Fireplaces Type Living Room
Appliance Range, Dishwasher, Microwave, Refrigerator, Washer, Dryer, Propane Water Heater, Utility Connections for Gas Range, Utility Connections for Electric Dryer
Laundry In Basement, Washer Hookup
Exterior
Exterior Feature Rain Gutters, Storage, Professional Landscaping, Garden, Stone Wall
Garage Spaces 3.0
Community Features Public Transportation, Shopping, Park, Walk/Jog Trails, Stable(s), Golf, Medical Facility, Laundromat, Bike Path, Conservation Area, Highway Access, House of Worship, Private School, Public School
Utilities Available for Gas Range, for Electric Dryer, Washer Hookup
Waterfront Description Beach Front, Lake/Pond, 0 to 1/10 Mile To Beach, Beach Ownership(Private)
Roof Type Shingle
Total Parking Spaces 6
Garage Yes
Building
Foundation Concrete Perimeter
Sewer Private Sewer
Water Private
Architectural Style Ranch
Schools
Elementary Schools Federal Furnace
Middle Schools Pcis
High Schools Pnhs
Others
Senior Community false
Read Less Info
Want to know what your home might be worth? Contact us for a FREE valuation!

Our team is ready to help you sell your home for the highest possible price ASAP
Bought with Eric Dufault • Keller Williams Realty
GET MORE INFORMATION
Real Estate Agent | Lic# 9532671


