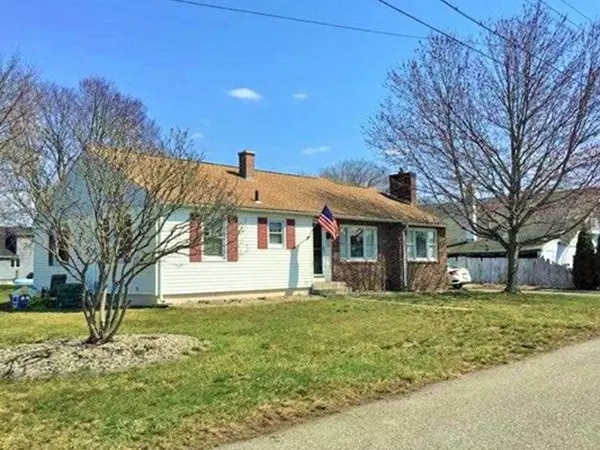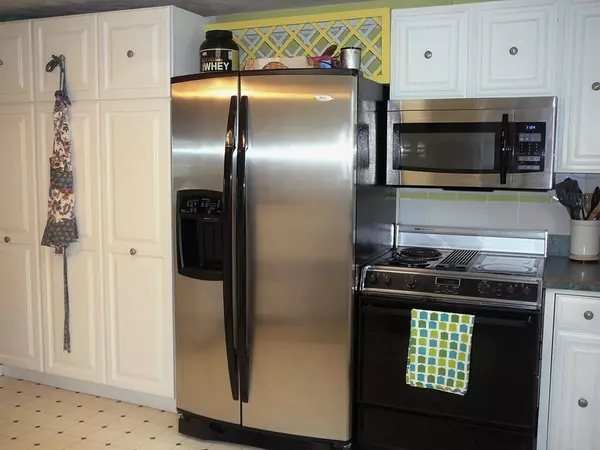$205,000
$205,000
For more information regarding the value of a property, please contact us for a free consultation.
3 Beds
1 Bath
1,232 SqFt
SOLD DATE : 06/27/2018
Key Details
Sold Price $205,000
Property Type Single Family Home
Sub Type Single Family Residence
Listing Status Sold
Purchase Type For Sale
Square Footage 1,232 sqft
Price per Sqft $166
MLS Listing ID 72309931
Sold Date 06/27/18
Style Ranch
Bedrooms 3
Full Baths 1
Year Built 1953
Annual Tax Amount $3,412
Tax Year 2018
Lot Size 871 Sqft
Acres 0.02
Property Description
THE ONE YOU'VE BEEN WAITING FOR!! Charming, move-in ready, open concept ranch with a vaulted ceiling-sunken living area and two heating systems-offering you a choice of using either oil or gas. This 6+ room 3 bedroom nicely decorated ranch style home with an updated basement is located in a central location on a dead end street which is close to a public grammar school...what a great combination! This standout ranch has central air, a whole house fan, central vacuum, built-in details, a cedar closet, windows that let the sunshine pour in, a 1-car garage, storage shed, stone fire-pit & large wood deck to enjoy outdoor entertaining!!! The central location promotes enjoying the charm of the town of Ludlow, grocery stores, a pharmacy, restaurants, bakery, banks and several interesting local businesses. This area also provides easy access to the MA Pike for connecting commuters to many cities, towns and highways. This is definitely a MUST SEE INSIDE TO APPRECIATE HOME!
Location
State MA
County Hampden
Zoning RES A
Direction Off East Street onto Yale which is directly across from the East St. School
Rooms
Family Room Closet/Cabinets - Custom Built, Flooring - Wall to Wall Carpet, Exterior Access, Remodeled
Basement Full, Partially Finished, Interior Entry, Bulkhead, Concrete
Primary Bedroom Level First
Dining Room Flooring - Hardwood, Exterior Access
Kitchen Flooring - Vinyl
Interior
Interior Features Closet - Cedar, Mud Room, Game Room, Central Vacuum
Heating Forced Air, Baseboard, Oil, Natural Gas
Cooling Central Air, Whole House Fan
Flooring Tile, Vinyl, Carpet, Hardwood, Flooring - Stone/Ceramic Tile
Fireplaces Number 1
Fireplaces Type Living Room
Appliance Range, Dishwasher, Disposal, Microwave, Refrigerator, Gas Water Heater, Tank Water Heater, Leased Heater
Laundry Electric Dryer Hookup, Washer Hookup, In Basement
Exterior
Exterior Feature Rain Gutters, Storage
Garage Spaces 1.0
Community Features Shopping, Medical Facility, House of Worship, Public School
Roof Type Shingle
Total Parking Spaces 3
Garage Yes
Building
Lot Description Cleared, Level
Foundation Concrete Perimeter
Sewer Public Sewer
Water Public
Read Less Info
Want to know what your home might be worth? Contact us for a FREE valuation!

Our team is ready to help you sell your home for the highest possible price ASAP
Bought with Maria I. Cacela • Landmark, REALTORS®
GET MORE INFORMATION

Real Estate Agent | Lic# 9532671







