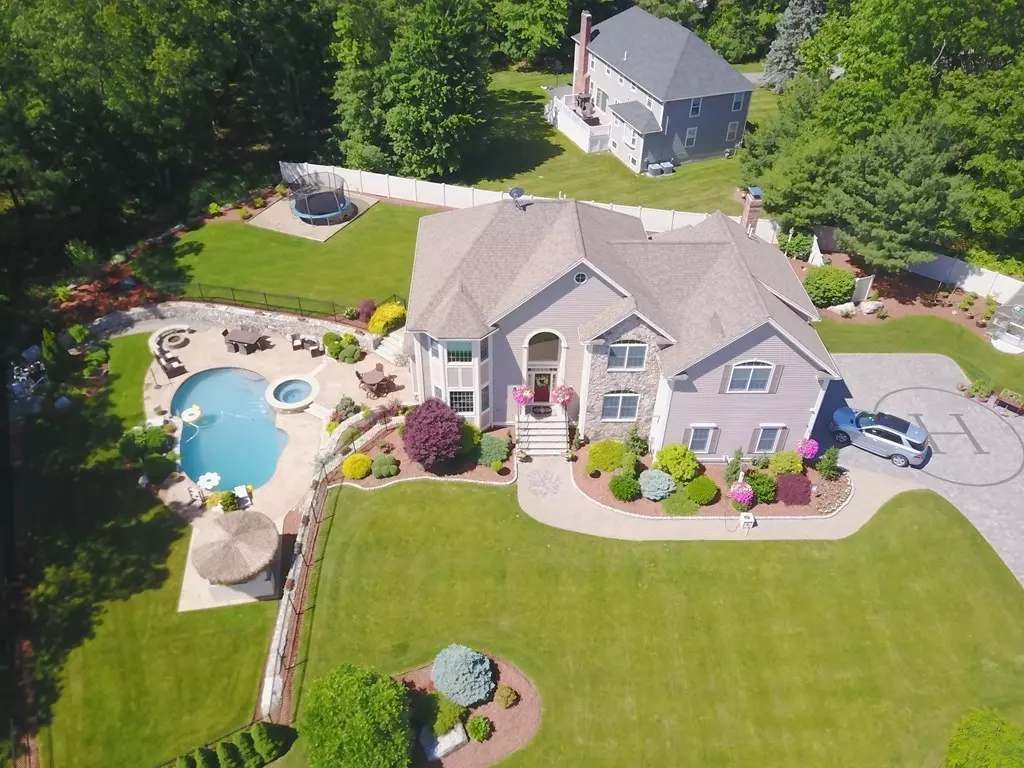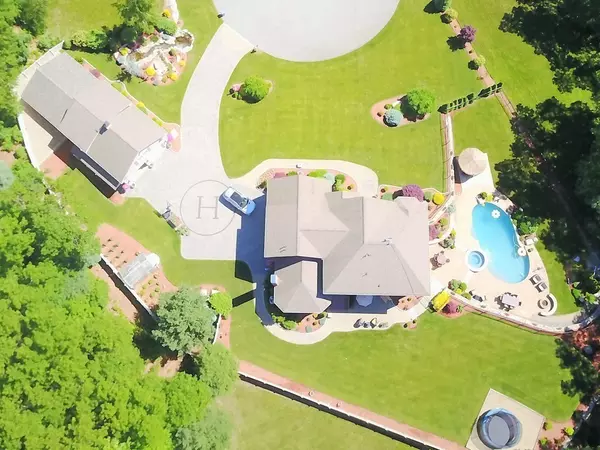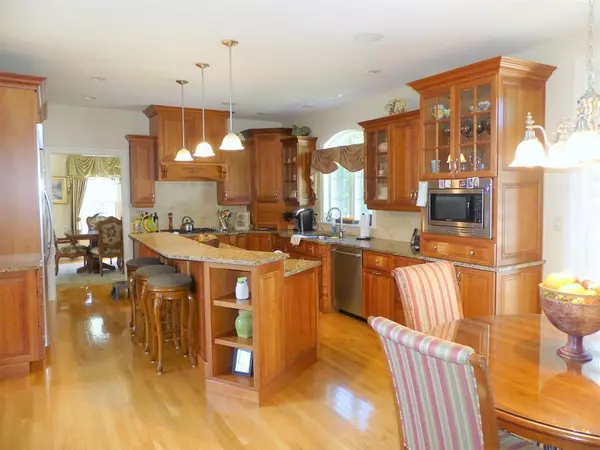$1,345,000
$1,369,900
1.8%For more information regarding the value of a property, please contact us for a free consultation.
5 Beds
3.5 Baths
5,339 SqFt
SOLD DATE : 07/23/2018
Key Details
Sold Price $1,345,000
Property Type Single Family Home
Sub Type Single Family Residence
Listing Status Sold
Purchase Type For Sale
Square Footage 5,339 sqft
Price per Sqft $251
MLS Listing ID 72309841
Sold Date 07/23/18
Style Colonial
Bedrooms 5
Full Baths 3
Half Baths 1
HOA Y/N false
Year Built 2006
Annual Tax Amount $16,162
Tax Year 2017
Lot Size 1.050 Acres
Acres 1.05
Property Description
This mini-estate is a rare find for any and all car enthusiasts! This 5 Bed, 3.5 Bath Colonial sits perched at the top of Avella Circle and features a 64 x 36 ft +/- heated 10+ car garage with epoxy flooring. This home, with hardwood flooring throughout most rooms, has a stunning over-sized kitchen with island and dining area leading to an exterior stone patio. The open floor plan also includes an elegant living/dining room combo, a private office, and a large great room with wood burning fireplace. The second level features 4 beds and 2 full baths, including a master suite with a large walk-in closet and a master bath with marble flooring, and jetted tub. Downstairs includes a 1,321 sq ft +/- entertainment area with full wet bar, 750 bottle wine cellar, guest bedroom and a full bath. Outside, you are greeted by a professionally landscaped yard with an in-ground, heated gunite, salt water pool.
Location
State MA
County Essex
Zoning SRC
Direction High Plain Rd to Avella Circle
Rooms
Family Room Flooring - Hardwood, Wainscoting
Basement Full, Finished, Walk-Out Access, Interior Entry
Primary Bedroom Level Second
Dining Room Flooring - Hardwood, Chair Rail, Wainscoting
Kitchen Flooring - Hardwood, Dining Area, Pantry, Countertops - Stone/Granite/Solid, Kitchen Island, Recessed Lighting, Stainless Steel Appliances, Wine Chiller, Gas Stove
Interior
Interior Features Wet bar, Recessed Lighting, Bathroom - Full, Bathroom - With Shower Stall, Countertops - Stone/Granite/Solid, Entrance Foyer, Play Room, Media Room, Bathroom, Office, Central Vacuum, Wet Bar, Wired for Sound
Heating Forced Air, Natural Gas, Fireplace
Cooling Central Air
Flooring Tile, Carpet, Marble, Hardwood, Flooring - Hardwood, Flooring - Wall to Wall Carpet, Flooring - Stone/Ceramic Tile
Fireplaces Number 3
Fireplaces Type Family Room, Living Room
Appliance Oven, Dishwasher, Disposal, Microwave, Countertop Range, Refrigerator, Washer, Dryer, Range Hood, Propane Water Heater, Utility Connections for Gas Range
Laundry Flooring - Stone/Ceramic Tile, Second Floor
Exterior
Exterior Feature Professional Landscaping, Sprinkler System, Garden, Stone Wall, Other
Garage Spaces 3.0
Fence Fenced/Enclosed, Fenced
Pool In Ground
Community Features Public Transportation, Pool, Tennis Court(s), Park, Walk/Jog Trails, Bike Path, Conservation Area, Highway Access, Public School
Utilities Available for Gas Range
Roof Type Shingle
Total Parking Spaces 15
Garage Yes
Private Pool true
Building
Lot Description Wooded, Gentle Sloping
Foundation Concrete Perimeter
Sewer Private Sewer
Water Public
Architectural Style Colonial
Schools
Elementary Schools High Plain
Middle Schools Wood Hill
High Schools Ahs
Others
Senior Community false
Read Less Info
Want to know what your home might be worth? Contact us for a FREE valuation!

Our team is ready to help you sell your home for the highest possible price ASAP
Bought with Cathy Johnson • Coldwell Banker Residential Brokerage - Andover
GET MORE INFORMATION
Real Estate Agent | Lic# 9532671







